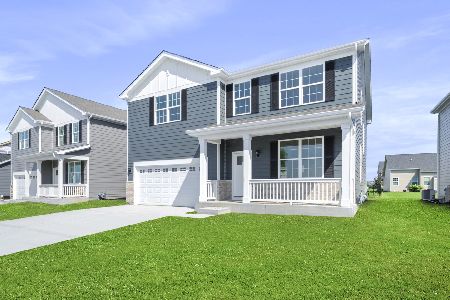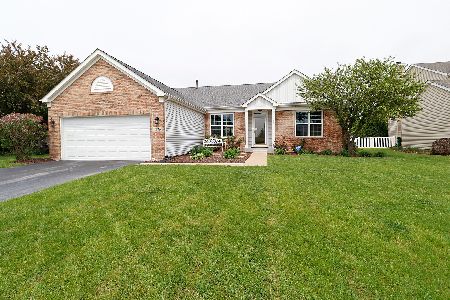1717 Wintercrest Court, Shorewood, Illinois 60404
$350,000
|
Sold
|
|
| Status: | Closed |
| Sqft: | 2,174 |
| Cost/Sqft: | $161 |
| Beds: | 3 |
| Baths: | 4 |
| Year Built: | 2004 |
| Property Taxes: | $7,132 |
| Days On Market: | 1284 |
| Lot Size: | 0,22 |
Description
Updated & Move-in ready, Beautiful layout and location! Original hardwood floors, open concept two-story w/ grand foyer, Formal dining room, open kitchen w/ sink in Island, custom 42 inch cabinets, full pantry. New backsplash, & sliding glass door leading to your oversize, professionally landscaped , fenced in backyard! Abundant amount of large windows for tons of natural light, living room with natural gas fireplace. Washer/ dryer mudroom on main level! Master shower, with jetted hot tub, walk-in closet, and spacious loft area! Large bedrooms. 2.5 attached garage with pulldown ladder for vast storage above! Finished basement with full bath (walk in shower), extra bedroom, and rooms for storage! 2 miles of I-55 and I-80. Roof 7 years old. Original AC. Walnut Trail subdivision. With unbelievable amenities. SOLD AS-IS .
Property Specifics
| Single Family | |
| — | |
| — | |
| 2004 | |
| — | |
| WILLOW | |
| No | |
| 0.22 |
| Will | |
| Walnut Trails | |
| 160 / Annual | |
| — | |
| — | |
| — | |
| 11458335 | |
| 0506171080350000 |
Nearby Schools
| NAME: | DISTRICT: | DISTANCE: | |
|---|---|---|---|
|
Grade School
Walnut Trails |
201 | — | |
|
Middle School
Minooka Intermediate School |
201 | Not in DB | |
|
High School
Minooka Community High School |
111 | Not in DB | |
|
Alternate Junior High School
Minooka Junior High School |
— | Not in DB | |
Property History
| DATE: | EVENT: | PRICE: | SOURCE: |
|---|---|---|---|
| 25 Jun, 2019 | Sold | $285,000 | MRED MLS |
| 15 May, 2019 | Under contract | $290,000 | MRED MLS |
| 2 May, 2019 | Listed for sale | $290,000 | MRED MLS |
| 20 Oct, 2022 | Sold | $350,000 | MRED MLS |
| 9 Sep, 2022 | Under contract | $349,999 | MRED MLS |
| — | Last price change | $360,000 | MRED MLS |
| 14 Jul, 2022 | Listed for sale | $390,000 | MRED MLS |
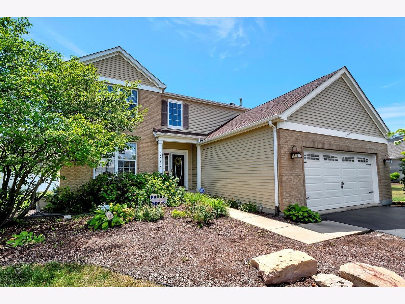
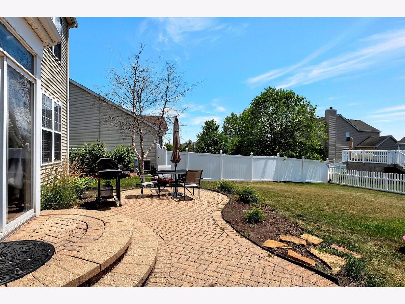
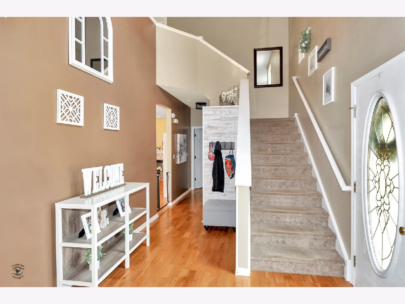
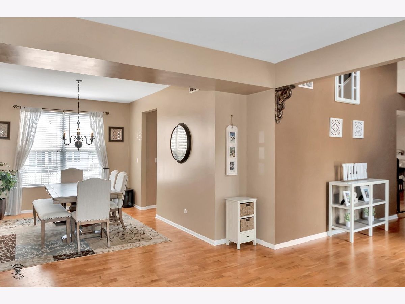
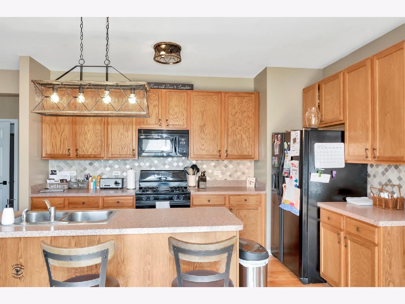
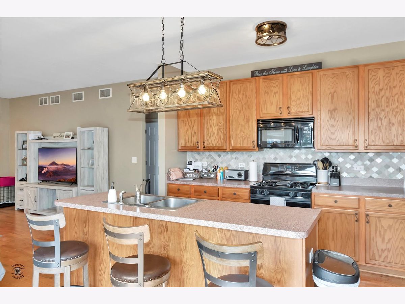
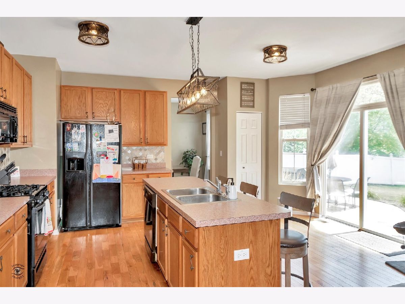
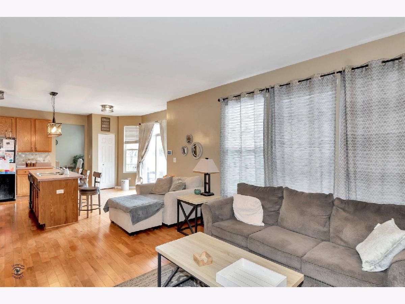
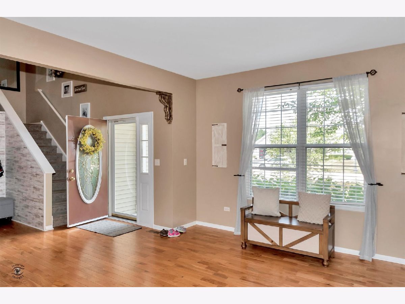
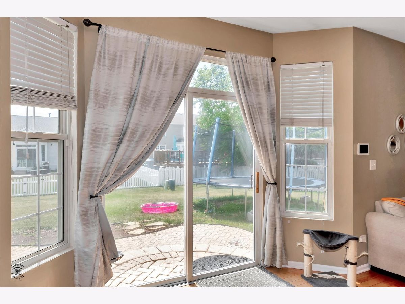
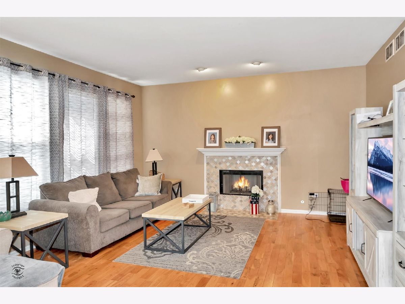
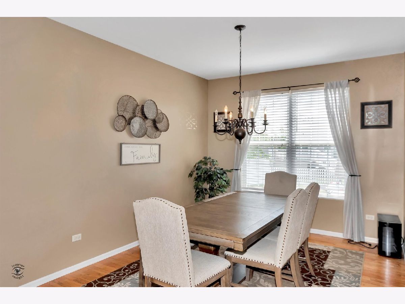
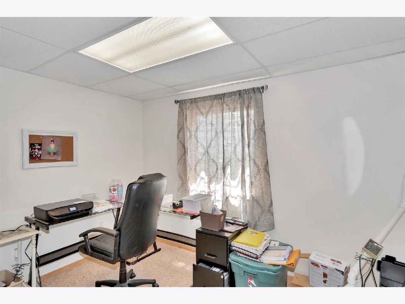
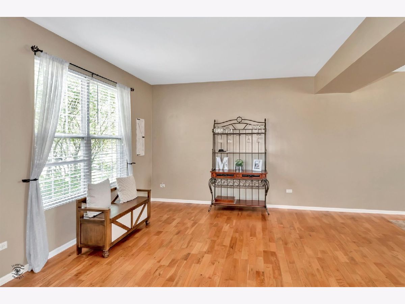
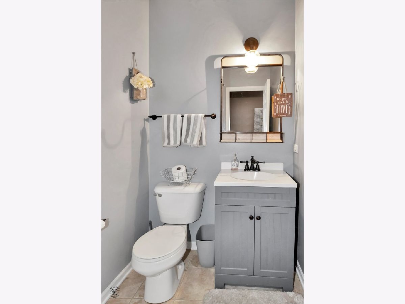
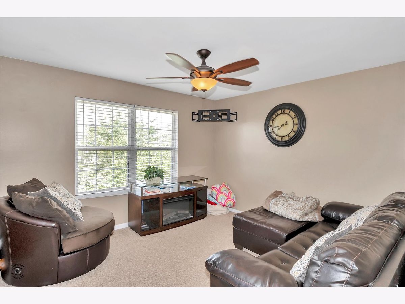
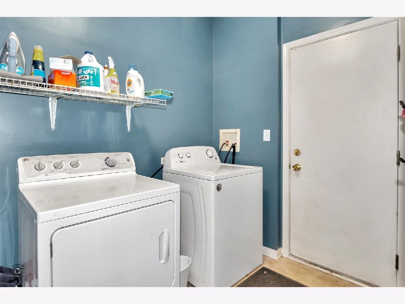
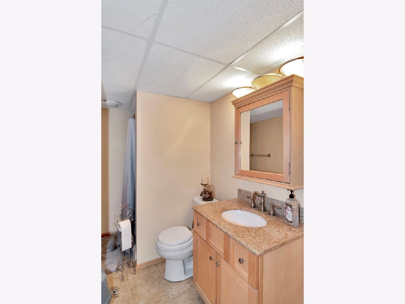
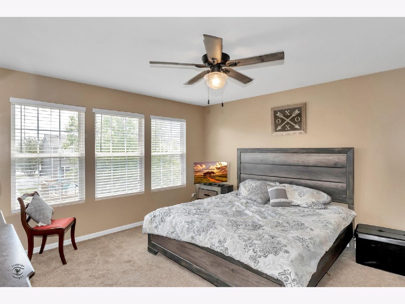
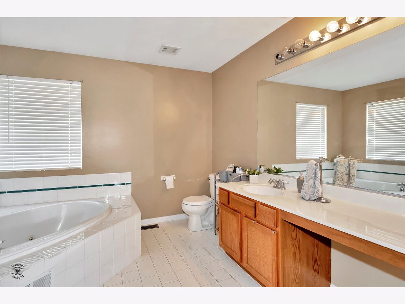
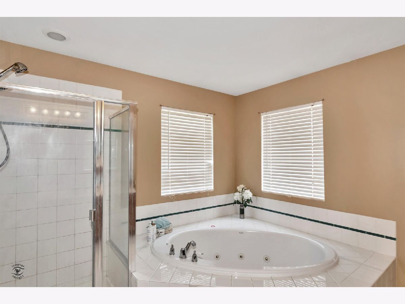
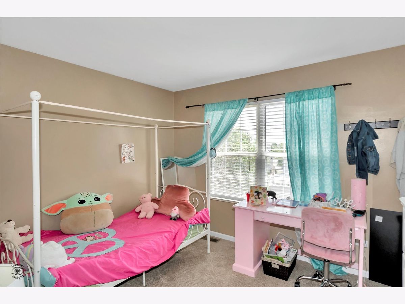
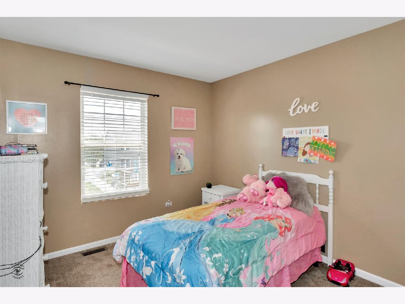
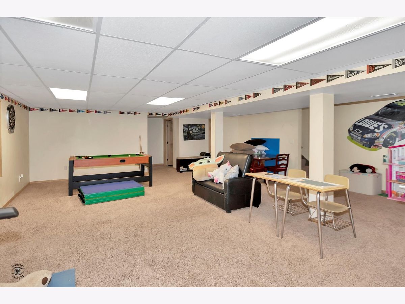
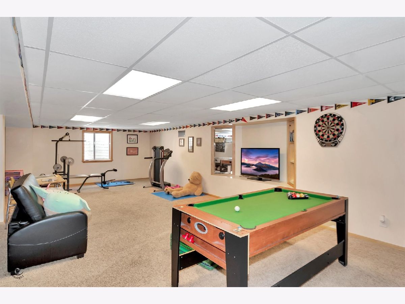
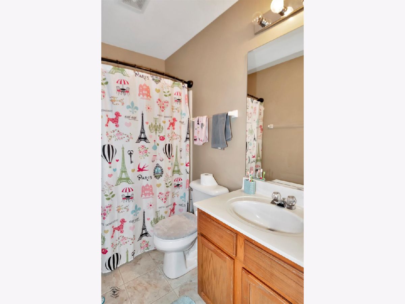
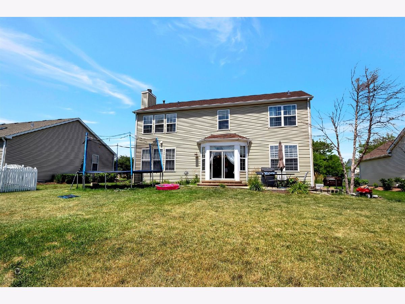
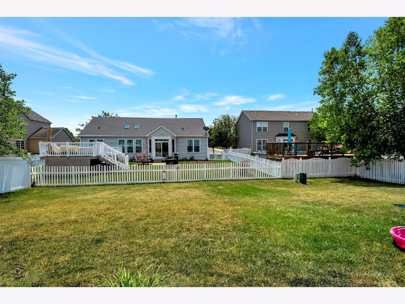
Room Specifics
Total Bedrooms: 4
Bedrooms Above Ground: 3
Bedrooms Below Ground: 1
Dimensions: —
Floor Type: —
Dimensions: —
Floor Type: —
Dimensions: —
Floor Type: —
Full Bathrooms: 4
Bathroom Amenities: Whirlpool,Separate Shower
Bathroom in Basement: 1
Rooms: —
Basement Description: Finished
Other Specifics
| 2 | |
| — | |
| Asphalt | |
| — | |
| — | |
| 73 X 140 X 73 X 141 | |
| Unfinished | |
| — | |
| — | |
| — | |
| Not in DB | |
| — | |
| — | |
| — | |
| — |
Tax History
| Year | Property Taxes |
|---|---|
| 2019 | $6,213 |
| 2022 | $7,132 |
Contact Agent
Nearby Similar Homes
Nearby Sold Comparables
Contact Agent
Listing Provided By
Village Realty, Inc.


