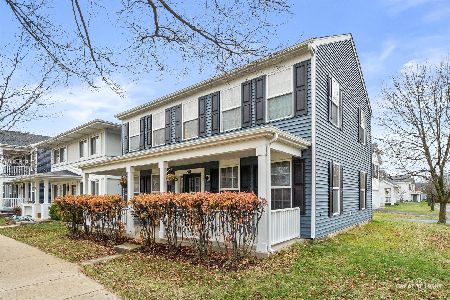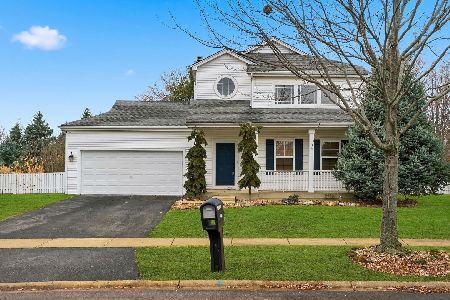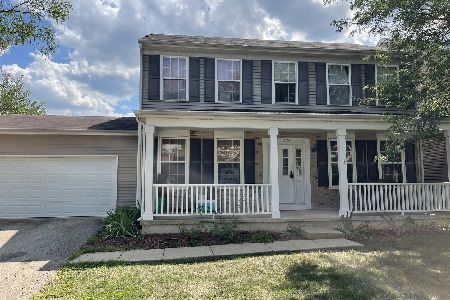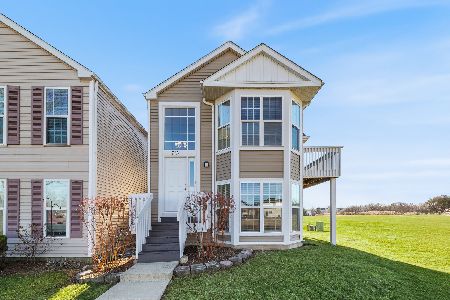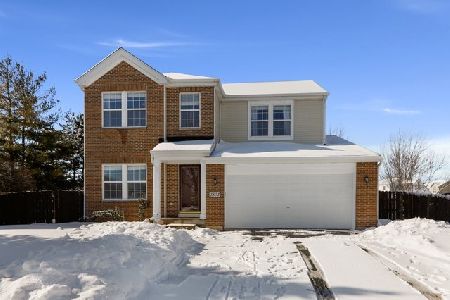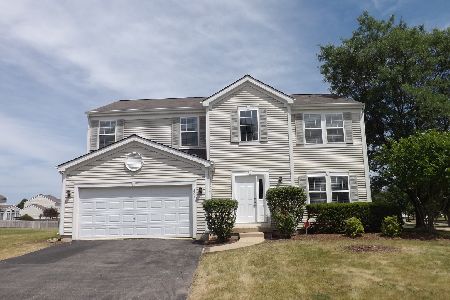1800 Thornapple Way, Aurora, Illinois 60504
$230,000
|
Sold
|
|
| Status: | Closed |
| Sqft: | 1,966 |
| Cost/Sqft: | $119 |
| Beds: | 3 |
| Baths: | 3 |
| Year Built: | 2003 |
| Property Taxes: | $6,347 |
| Days On Market: | 2297 |
| Lot Size: | 0,29 |
Description
Beautiful open and spacious floor plan located on a large corner lot! This has east facing exposure and provides light throughout the day to the entire home. Offers an open kitchen layout which leads you into the family room that has a dramatic two-story ceiling height. Laundry is located on the first floor with a mudroom. Upstairs you have 3 very spacious bedrooms and the master bedroom offers an ensuite with a double sink. Outside you have an upgraded concrete patio that opens to a large backyard with the option to add a fence, just in time for spring and summer!
Property Specifics
| Single Family | |
| — | |
| — | |
| 2003 | |
| Full | |
| — | |
| No | |
| 0.29 |
| Kane | |
| — | |
| 20 / Monthly | |
| Other | |
| Public | |
| Public Sewer | |
| 10540131 | |
| 1525379007 |
Property History
| DATE: | EVENT: | PRICE: | SOURCE: |
|---|---|---|---|
| 2 Jan, 2020 | Sold | $230,000 | MRED MLS |
| 10 Nov, 2019 | Under contract | $234,900 | MRED MLS |
| — | Last price change | $239,900 | MRED MLS |
| 7 Oct, 2019 | Listed for sale | $239,900 | MRED MLS |
Room Specifics
Total Bedrooms: 3
Bedrooms Above Ground: 3
Bedrooms Below Ground: 0
Dimensions: —
Floor Type: —
Dimensions: —
Floor Type: —
Full Bathrooms: 3
Bathroom Amenities: Double Sink
Bathroom in Basement: 0
Rooms: No additional rooms
Basement Description: Partially Finished
Other Specifics
| 2 | |
| — | |
| — | |
| — | |
| — | |
| 12520 | |
| — | |
| Full | |
| First Floor Laundry | |
| Range, Microwave, Dishwasher, Refrigerator | |
| Not in DB | |
| Sidewalks, Street Lights, Street Paved | |
| — | |
| — | |
| — |
Tax History
| Year | Property Taxes |
|---|---|
| 2020 | $6,347 |
Contact Agent
Nearby Similar Homes
Nearby Sold Comparables
Contact Agent
Listing Provided By
Redfin Corporation



