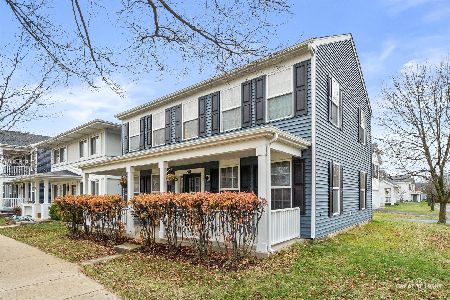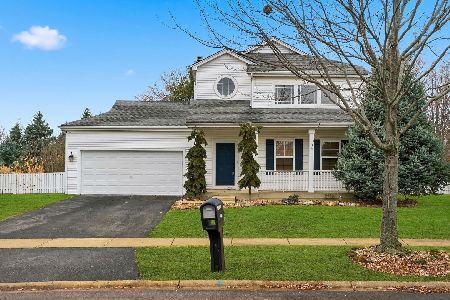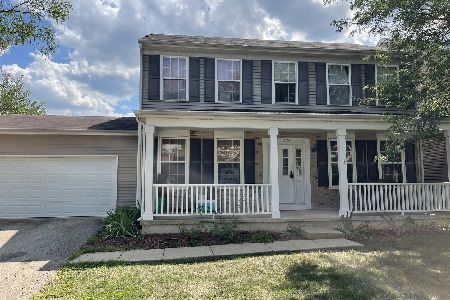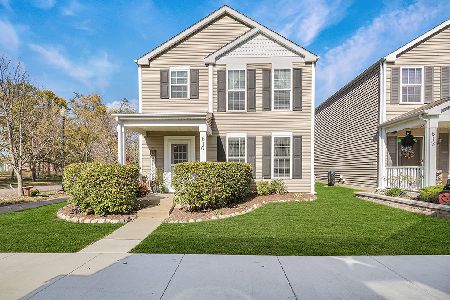1804 Thornapple Way, Aurora, Illinois 60504
$297,500
|
Sold
|
|
| Status: | Closed |
| Sqft: | 2,400 |
| Cost/Sqft: | $123 |
| Beds: | 4 |
| Baths: | 4 |
| Year Built: | 2002 |
| Property Taxes: | $7,177 |
| Days On Market: | 1810 |
| Lot Size: | 0,00 |
Description
Beautifully updated 4 bedroom gem in highly desirable Nature's Pointe! Newly remodeled gourmet kitchen with on-trend white cabinets and NEW quartz counter tops opens to stunning vaulted sunroom with terrific views of the backyard! The spacious family room boasts a cozy fireplace with built-ins and lovely brick accent wall. The versatile home office/den/library rounds out the main level. Four bedrooms upstairs including luxurious principal ensuite with vaulted ceiling & spa-like bath featuring dual vanities, soaker tub and separate tiled shower. Sprawling finished basement with full bath adds tons of added living space and storage! You'll love the privacy and beauty of the professionally landscaped, fenced backyard! Entire interior all freshly painted with newly installed carpeting! Brand NEW ROOF in 2020! Nothing to do but move right in and enjoy this fabulous home!
Property Specifics
| Single Family | |
| — | |
| — | |
| 2002 | |
| Full | |
| — | |
| No | |
| — |
| Kane | |
| Natures Pointe | |
| 275 / Annual | |
| Other | |
| Public | |
| Public Sewer | |
| 10984743 | |
| 1525379005 |
Nearby Schools
| NAME: | DISTRICT: | DISTANCE: | |
|---|---|---|---|
|
Grade School
Olney C Allen Elementary School |
131 | — | |
|
Middle School
Henry W Cowherd Middle School |
131 | Not in DB | |
|
High School
East High School |
131 | Not in DB | |
Property History
| DATE: | EVENT: | PRICE: | SOURCE: |
|---|---|---|---|
| 21 Jun, 2010 | Sold | $165,000 | MRED MLS |
| 5 Apr, 2010 | Under contract | $174,900 | MRED MLS |
| — | Last price change | $199,900 | MRED MLS |
| 4 Nov, 2009 | Listed for sale | $224,900 | MRED MLS |
| 14 Apr, 2021 | Sold | $297,500 | MRED MLS |
| 12 Feb, 2021 | Under contract | $295,000 | MRED MLS |
| 5 Feb, 2021 | Listed for sale | $295,000 | MRED MLS |
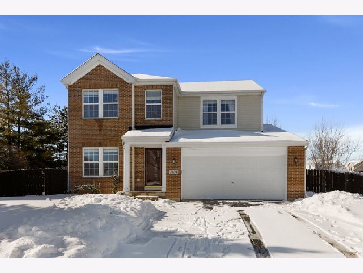
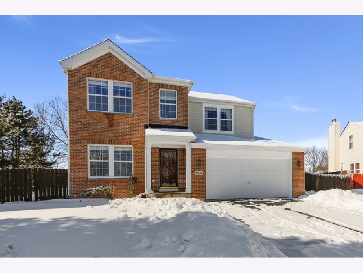
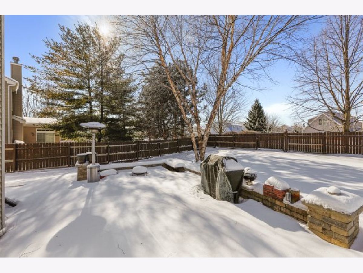
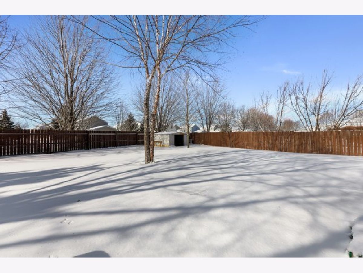
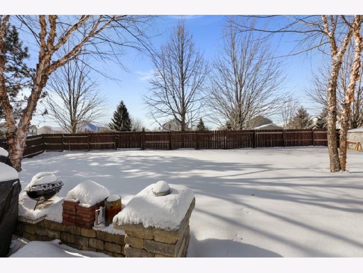
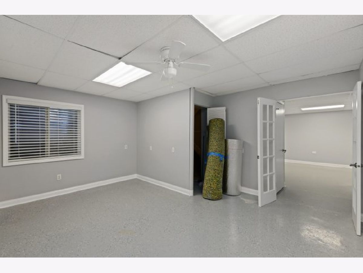
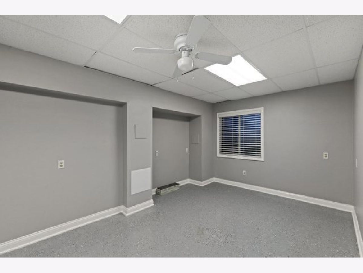
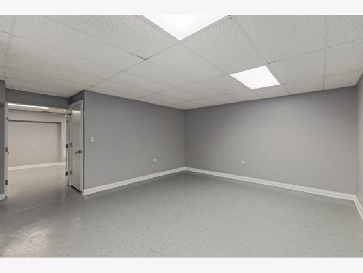
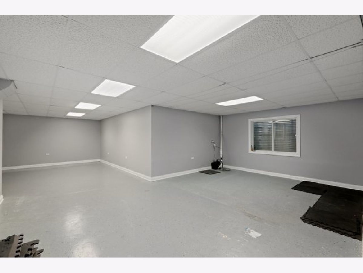
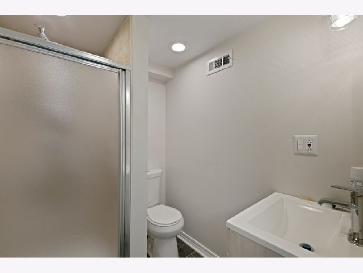
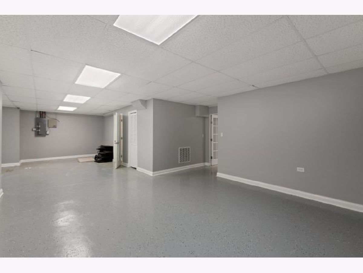
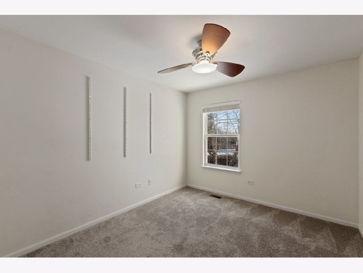
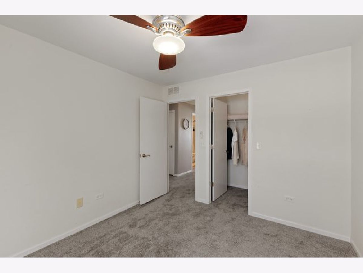
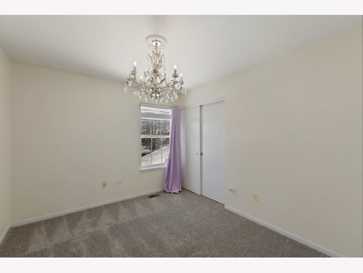
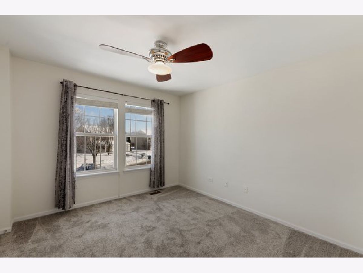
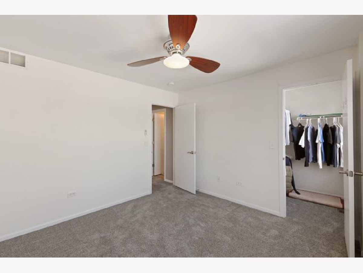
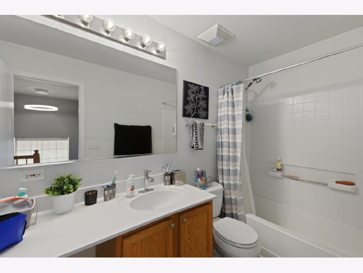
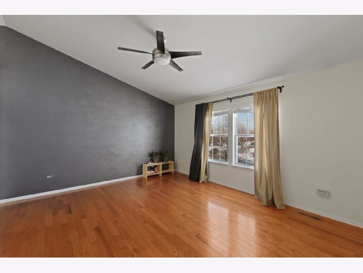
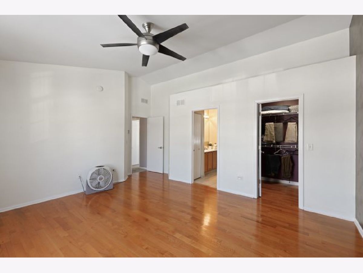
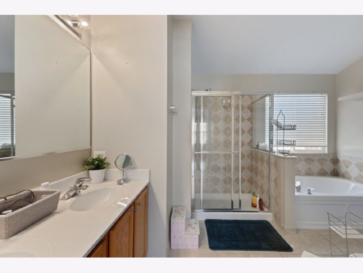
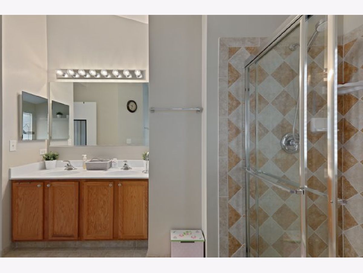
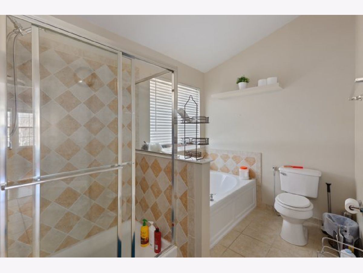
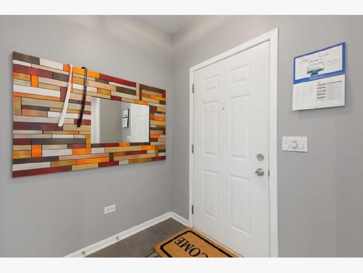
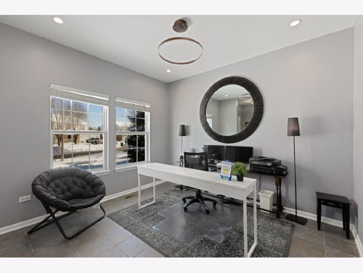
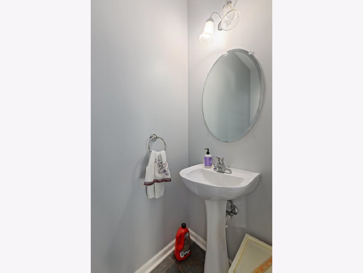
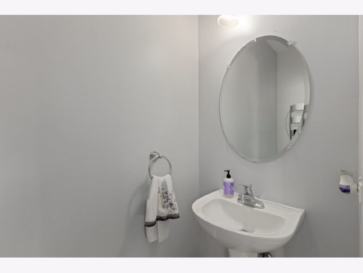
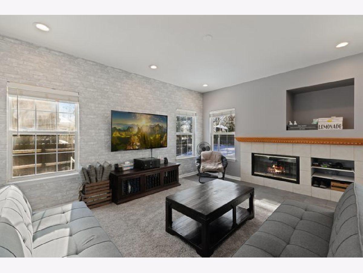
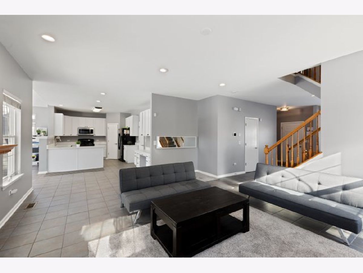
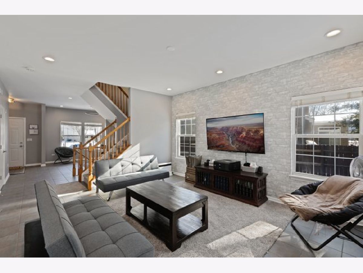
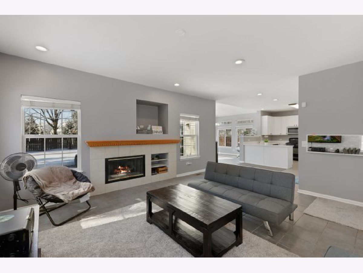
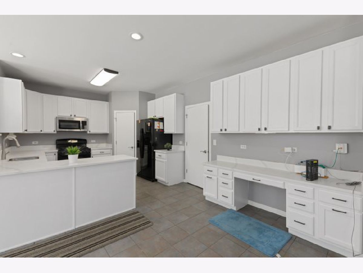
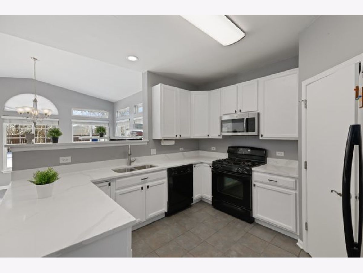
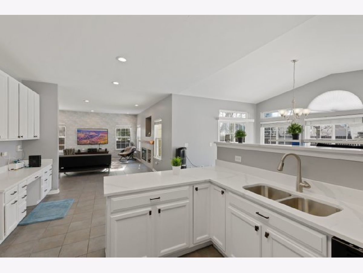
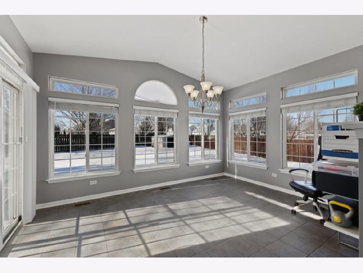
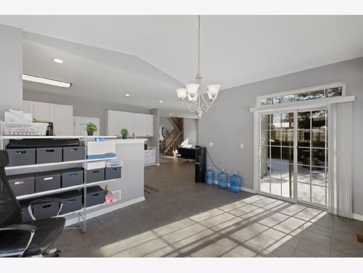
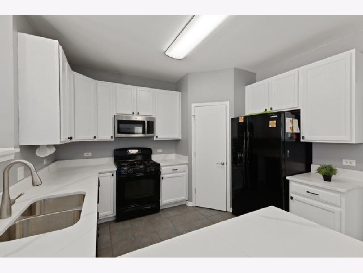
Room Specifics
Total Bedrooms: 4
Bedrooms Above Ground: 4
Bedrooms Below Ground: 0
Dimensions: —
Floor Type: Carpet
Dimensions: —
Floor Type: Carpet
Dimensions: —
Floor Type: Carpet
Full Bathrooms: 4
Bathroom Amenities: Double Sink,Soaking Tub
Bathroom in Basement: 1
Rooms: Office,Other Room
Basement Description: Partially Finished
Other Specifics
| 2 | |
| Concrete Perimeter | |
| Asphalt | |
| Patio, Brick Paver Patio | |
| Fenced Yard,Landscaped | |
| 57X124X111X144 | |
| — | |
| Full | |
| Vaulted/Cathedral Ceilings, Walk-In Closet(s), Bookcases | |
| Range, Microwave, Dishwasher, Refrigerator, Washer, Dryer | |
| Not in DB | |
| Lake, Curbs, Sidewalks, Street Lights, Street Paved | |
| — | |
| — | |
| — |
Tax History
| Year | Property Taxes |
|---|---|
| 2010 | $6,173 |
| 2021 | $7,177 |
Contact Agent
Nearby Similar Homes
Nearby Sold Comparables
Contact Agent
Listing Provided By
Redfin Corporation



