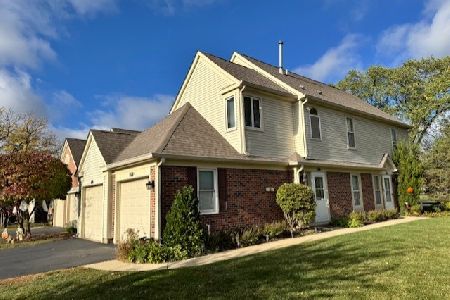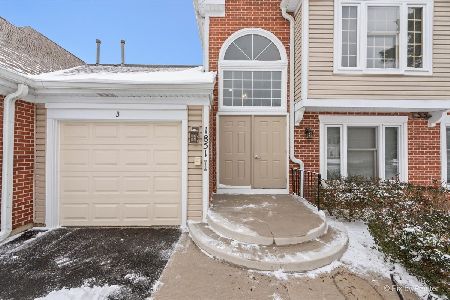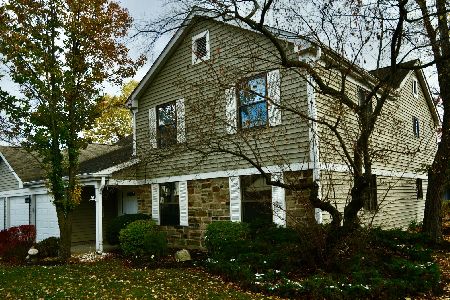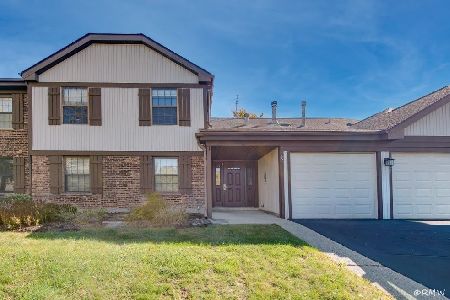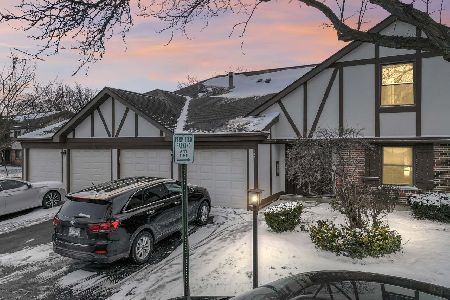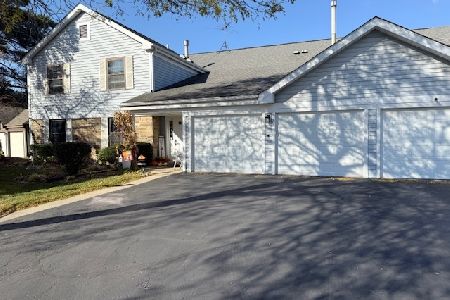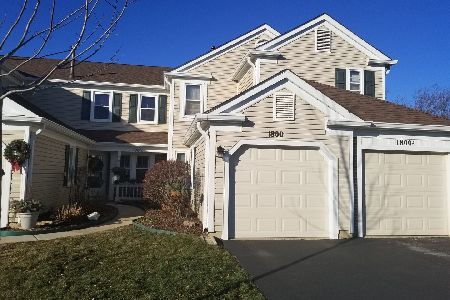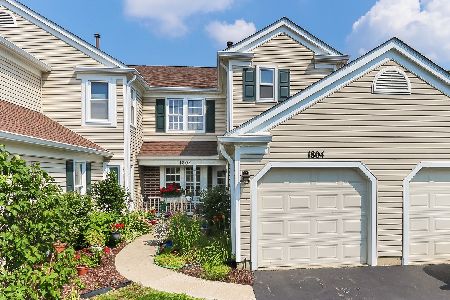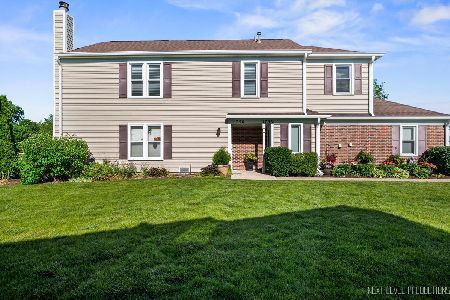1800 Vermont Drive, Elk Grove Village, Illinois 60007
$175,000
|
Sold
|
|
| Status: | Closed |
| Sqft: | 1,000 |
| Cost/Sqft: | $180 |
| Beds: | 2 |
| Baths: | 1 |
| Year Built: | 1989 |
| Property Taxes: | $2,831 |
| Days On Market: | 2431 |
| Lot Size: | 0,00 |
Description
Beautiful Golf view & Sunsets, right from your own Patio. No Stairs in this private entrance end unit. Rare 2 bedroom, 1 bath town home with 1 car garage with long driveway. Lots of nice upgrades. All Windows have been replaced, as well as sliding door. New Refrigerator and Stove. Newer storm door. Updated bathroom. Recently painted. New Utility room floor. Newer furnace. Ceiling fan. Low Taxes $2810.87. Certificate of error was approved, so the amount above is before the correction (per MRED rules). LOW Association fee $103
Property Specifics
| Condos/Townhomes | |
| 1 | |
| — | |
| 1989 | |
| None | |
| — | |
| No | |
| — |
| Cook | |
| Hampton Farms | |
| 103 / Monthly | |
| Insurance,Exterior Maintenance,Lawn Care,Snow Removal | |
| Lake Michigan | |
| Public Sewer | |
| 10409235 | |
| 07251000221193 |
Nearby Schools
| NAME: | DISTRICT: | DISTANCE: | |
|---|---|---|---|
|
Grade School
Fredrick Nerge Elementary School |
54 | — | |
|
Middle School
Margaret Mead Junior High School |
54 | Not in DB | |
|
High School
J B Conant High School |
211 | Not in DB | |
Property History
| DATE: | EVENT: | PRICE: | SOURCE: |
|---|---|---|---|
| 25 Jun, 2015 | Under contract | $0 | MRED MLS |
| 15 Jun, 2015 | Listed for sale | $0 | MRED MLS |
| 29 Jul, 2016 | Sold | $155,000 | MRED MLS |
| 27 May, 2016 | Under contract | $160,000 | MRED MLS |
| — | Last price change | $165,000 | MRED MLS |
| 7 May, 2016 | Listed for sale | $165,000 | MRED MLS |
| 10 Sep, 2019 | Sold | $175,000 | MRED MLS |
| 17 Jul, 2019 | Under contract | $179,900 | MRED MLS |
| 6 Jun, 2019 | Listed for sale | $179,900 | MRED MLS |
Room Specifics
Total Bedrooms: 2
Bedrooms Above Ground: 2
Bedrooms Below Ground: 0
Dimensions: —
Floor Type: Carpet
Full Bathrooms: 1
Bathroom Amenities: —
Bathroom in Basement: —
Rooms: No additional rooms
Basement Description: None
Other Specifics
| 1 | |
| Concrete Perimeter | |
| Asphalt | |
| Patio | |
| Golf Course Lot | |
| COMMON | |
| — | |
| None | |
| Wood Laminate Floors, First Floor Laundry, First Floor Full Bath, Laundry Hook-Up in Unit, Walk-In Closet(s) | |
| Range, Dishwasher, Refrigerator, Washer, Dryer | |
| Not in DB | |
| — | |
| — | |
| Golf Course | |
| — |
Tax History
| Year | Property Taxes |
|---|---|
| 2016 | $3,447 |
| 2019 | $2,831 |
Contact Agent
Nearby Similar Homes
Nearby Sold Comparables
Contact Agent
Listing Provided By
N. W. Village Realty, Inc.

