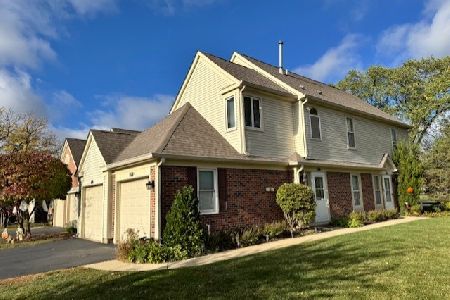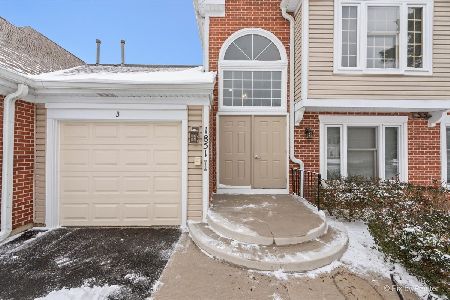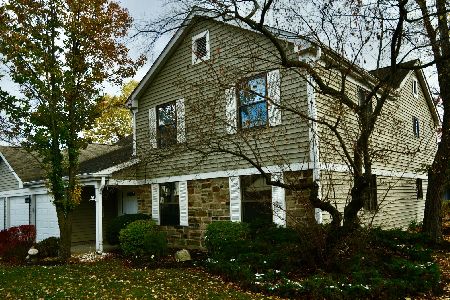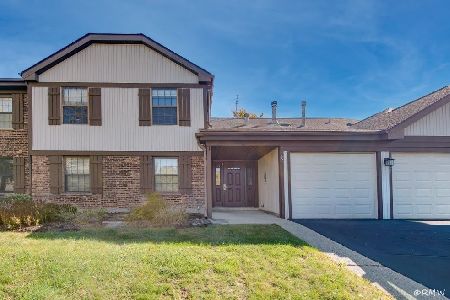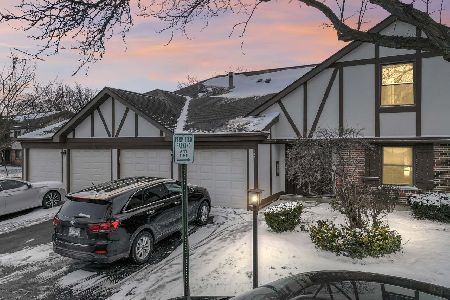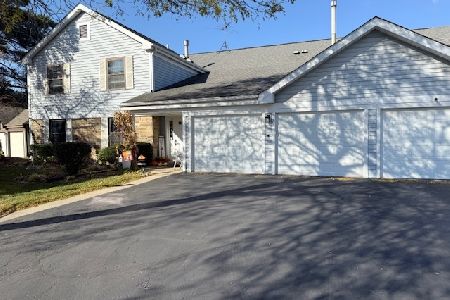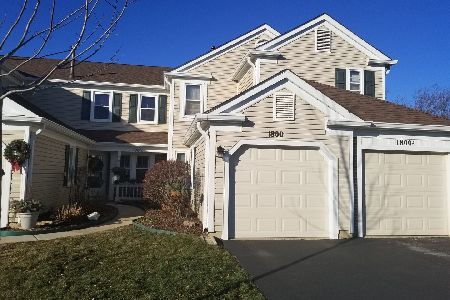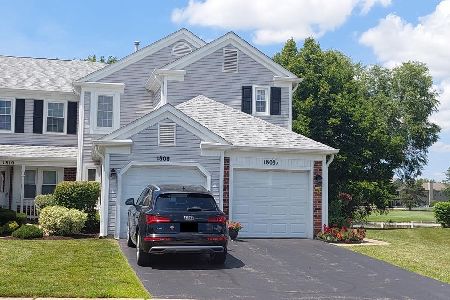1804 Vermont Drive, Elk Grove Village, Illinois 60007
$263,000
|
Sold
|
|
| Status: | Closed |
| Sqft: | 1,478 |
| Cost/Sqft: | $166 |
| Beds: | 3 |
| Baths: | 3 |
| Year Built: | 1988 |
| Property Taxes: | $2,384 |
| Days On Market: | 1639 |
| Lot Size: | 0,00 |
Description
WHAT A VIEW!!!! Watch the sunsets on Fox Run Golf Course! Three bedroom, 2 1/2 bath townhome with attached garage and all appliances. Great location close to expressways and shopping! Home is move in condition BUT original kitchen and baths, priced accordingly. Get in at a great price and make your personal touches over time.
Property Specifics
| Condos/Townhomes | |
| 2 | |
| — | |
| 1988 | |
| None | |
| INVERNESS | |
| Yes | |
| — |
| Cook | |
| — | |
| 157 / Monthly | |
| Insurance,Exterior Maintenance,Lawn Care,Snow Removal | |
| Public | |
| Public Sewer | |
| 11181360 | |
| 07251000221191 |
Nearby Schools
| NAME: | DISTRICT: | DISTANCE: | |
|---|---|---|---|
|
Grade School
Michael Collins Elementary Schoo |
54 | — | |
|
Middle School
Margaret Mead Junior High School |
54 | Not in DB | |
|
High School
J B Conant High School |
211 | Not in DB | |
Property History
| DATE: | EVENT: | PRICE: | SOURCE: |
|---|---|---|---|
| 10 Sep, 2021 | Sold | $263,000 | MRED MLS |
| 7 Aug, 2021 | Under contract | $245,000 | MRED MLS |
| 6 Aug, 2021 | Listed for sale | $245,000 | MRED MLS |
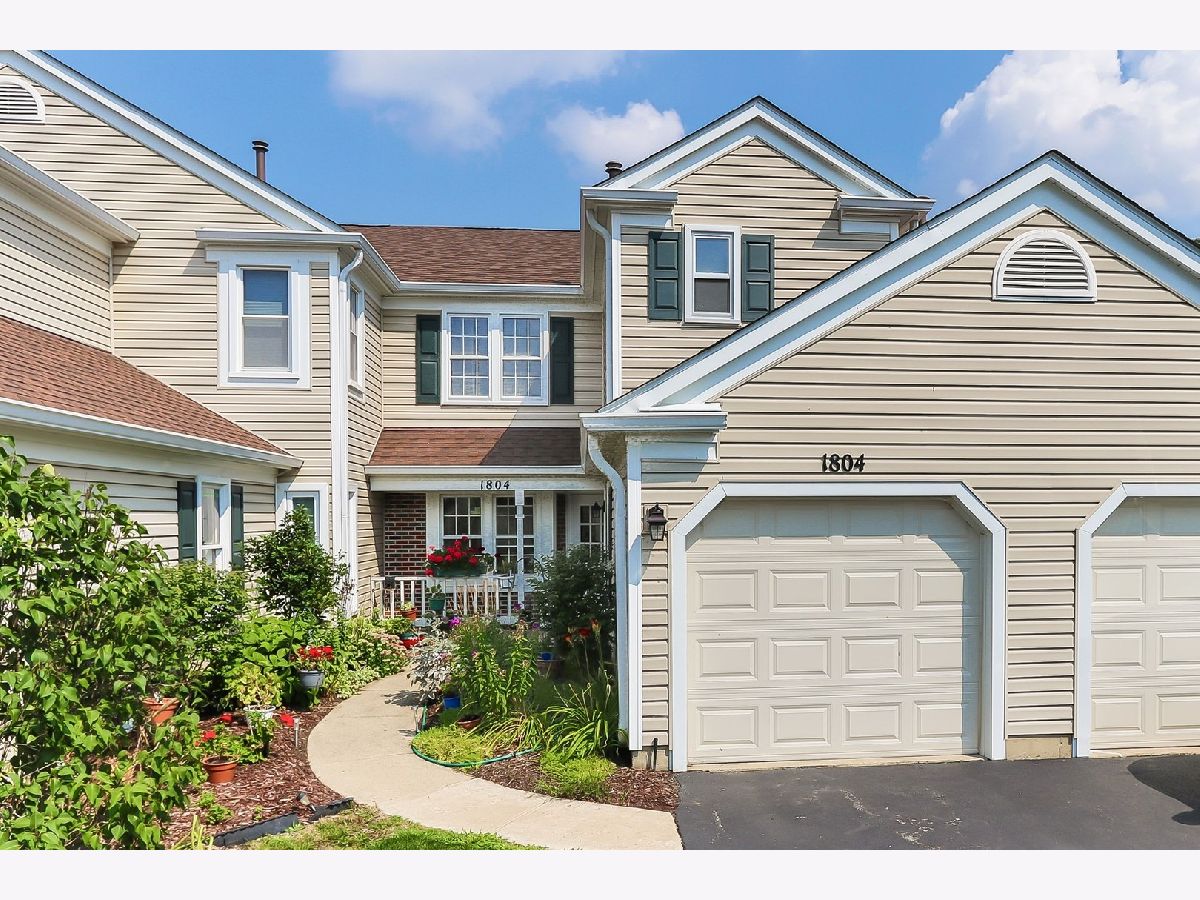
Room Specifics
Total Bedrooms: 3
Bedrooms Above Ground: 3
Bedrooms Below Ground: 0
Dimensions: —
Floor Type: Carpet
Dimensions: —
Floor Type: Carpet
Full Bathrooms: 3
Bathroom Amenities: No Tub
Bathroom in Basement: 0
Rooms: No additional rooms
Basement Description: None
Other Specifics
| 1 | |
| Concrete Perimeter | |
| Asphalt | |
| Patio, Storms/Screens | |
| Golf Course Lot | |
| CONDO | |
| — | |
| Full | |
| First Floor Laundry, Laundry Hook-Up in Unit, Walk-In Closet(s), Open Floorplan, Dining Combo | |
| Range, Microwave, Dishwasher, Refrigerator, Washer, Dryer, Disposal | |
| Not in DB | |
| — | |
| — | |
| — | |
| Gas Starter |
Tax History
| Year | Property Taxes |
|---|---|
| 2021 | $2,384 |
Contact Agent
Nearby Similar Homes
Nearby Sold Comparables
Contact Agent
Listing Provided By
RE/MAX Central Inc.

