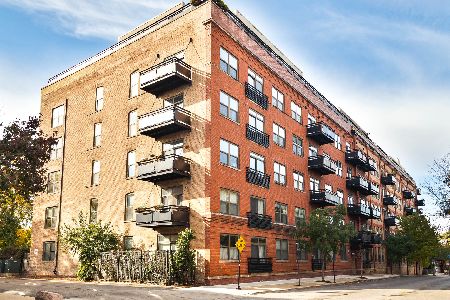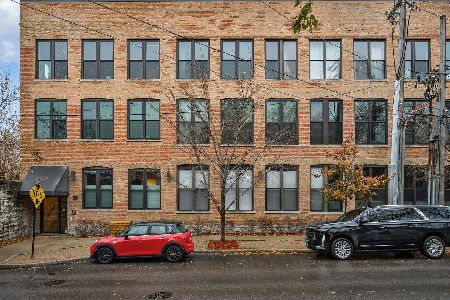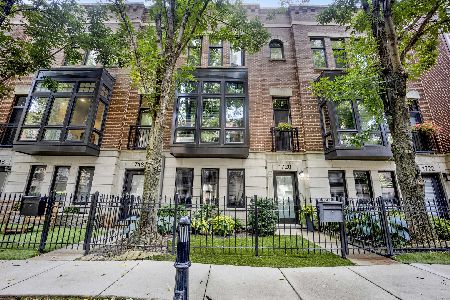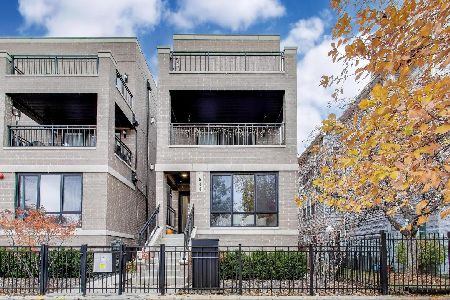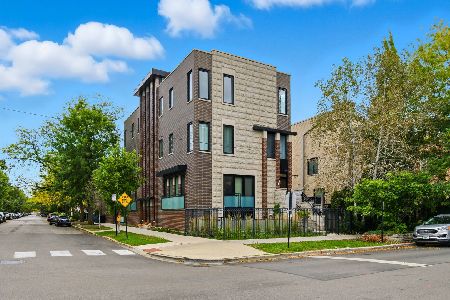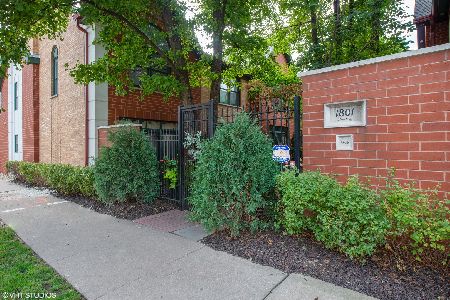1801 Diversey Parkway, Lincoln Park, Chicago, Illinois 60614
$505,000
|
Sold
|
|
| Status: | Closed |
| Sqft: | 2,100 |
| Cost/Sqft: | $247 |
| Beds: | 3 |
| Baths: | 2 |
| Year Built: | 1995 |
| Property Taxes: | $9,276 |
| Days On Market: | 2299 |
| Lot Size: | 0,00 |
Description
This Lincoln Park townhome lives like a single family! End-unit with attached 2 car garage. Great light comes in from 3 exposures. This home is not on the train side of the intimate, gated complex. 3 beds and 2 full baths on 2nd level along with a new, large 20x21 private deck. Home features an open kitchen with hardwood floors in living/kitchen/dining area. Cozy wood burning fireplace in living room. Chef's kitchen has a custom vented hood, 42" white cabinets, ss appls, double oven, backsplash, granite countertops & breakfast bar. Addl' 3rd level bedroom can serve as a great playroom, office or family room. Charming front patio area is perfect for grilling. Brand new carpeting! Close proximity to Costco, Mariano's, Starbucks, Jewel. Centrally located to Bucktown, Roscoe Village & Southport Corridor. Easy access to 90/94 freeway, 76 Bus & Brown Line el. Highly rated Prescott Elementary. Welcome Home! Taxes have been appealed!
Property Specifics
| Condos/Townhomes | |
| 3 | |
| — | |
| 1995 | |
| None | |
| — | |
| No | |
| — |
| Cook | |
| Wolcott Row | |
| 362 / Monthly | |
| Water,Parking,Insurance,Exterior Maintenance,Lawn Care,Scavenger,Snow Removal,Other | |
| Lake Michigan | |
| Public Sewer | |
| 10497797 | |
| 14304030691025 |
Nearby Schools
| NAME: | DISTRICT: | DISTANCE: | |
|---|---|---|---|
|
Grade School
Prescott Elementary School |
299 | — | |
Property History
| DATE: | EVENT: | PRICE: | SOURCE: |
|---|---|---|---|
| 8 Aug, 2012 | Sold | $407,000 | MRED MLS |
| 26 Jun, 2012 | Under contract | $425,000 | MRED MLS |
| 28 Mar, 2012 | Listed for sale | $425,000 | MRED MLS |
| 17 Oct, 2019 | Sold | $505,000 | MRED MLS |
| 23 Sep, 2019 | Under contract | $518,000 | MRED MLS |
| 27 Aug, 2019 | Listed for sale | $518,000 | MRED MLS |
Room Specifics
Total Bedrooms: 3
Bedrooms Above Ground: 3
Bedrooms Below Ground: 0
Dimensions: —
Floor Type: Hardwood
Dimensions: —
Floor Type: Hardwood
Full Bathrooms: 2
Bathroom Amenities: Double Sink
Bathroom in Basement: 0
Rooms: Loft
Basement Description: None
Other Specifics
| 2 | |
| — | |
| Asphalt | |
| Deck, Patio, Storms/Screens, End Unit | |
| Common Grounds,Landscaped | |
| COMMON | |
| — | |
| Full | |
| Vaulted/Cathedral Ceilings, Skylight(s), Hardwood Floors, First Floor Laundry, Laundry Hook-Up in Unit | |
| Double Oven, Range, Dishwasher, Refrigerator, Freezer, Washer, Dryer, Disposal | |
| Not in DB | |
| — | |
| — | |
| — | |
| Double Sided, Wood Burning, Wood Burning Stove, Attached Fireplace Doors/Screen |
Tax History
| Year | Property Taxes |
|---|---|
| 2012 | $6,317 |
| 2019 | $9,276 |
Contact Agent
Nearby Similar Homes
Nearby Sold Comparables
Contact Agent
Listing Provided By
Redfin Corporation

