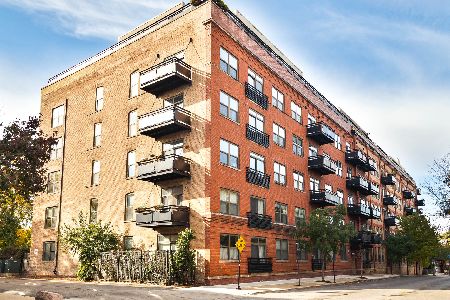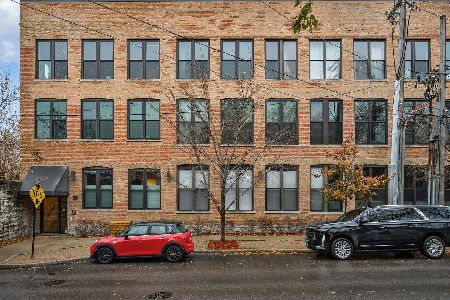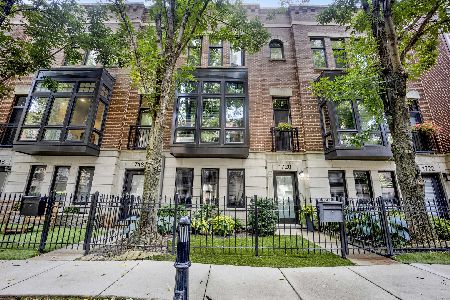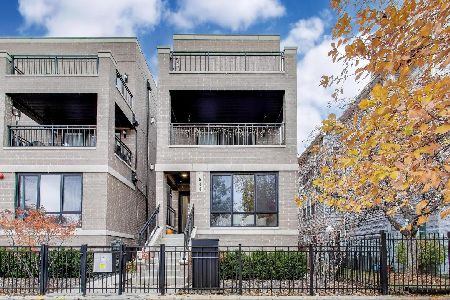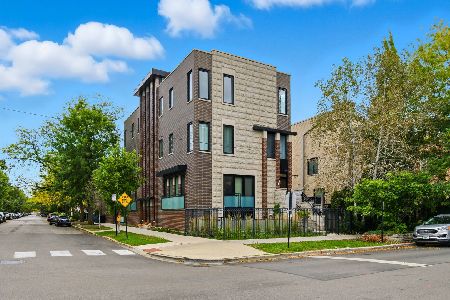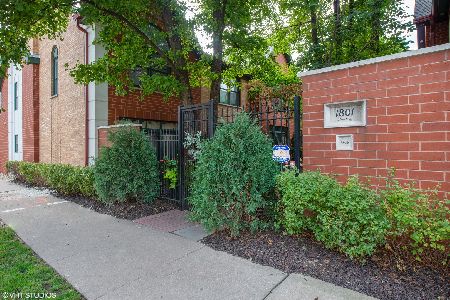1801 Diversey Parkway, Lincoln Park, Chicago, Illinois 60614
$445,000
|
Sold
|
|
| Status: | Closed |
| Sqft: | 0 |
| Cost/Sqft: | — |
| Beds: | 3 |
| Baths: | 2 |
| Year Built: | 1995 |
| Property Taxes: | $6,515 |
| Days On Market: | 2269 |
| Lot Size: | 0,00 |
Description
Incredible Value! Modern LP Townhome, quiet interior gated courtyard unit located far from Diversey. Separate living/ dining rm! Hdwd floors and fireplace! Master suite w/his & hers closets. Lofted 3rd floor perfect for a bedroom , office or family room! Front patio off living room perfect for grilling & large rear garage-top deck. Close to Jewel, Mariano's Costco, restaurants, bars & retail! Short distance to Bucktown, Roscoe Village & Southport Corridor! Chi Che Wang, Hamlin & Wrightwood Park all within short walking distance! Highly desirable 1+ rated Prescott Magnet Cluster Elementary is neighborhood School! 5 minutes to 90/94 expressway & Easy to EL!
Property Specifics
| Condos/Townhomes | |
| 3 | |
| — | |
| 1995 | |
| None | |
| — | |
| No | |
| — |
| Cook | |
| Wolcott Row | |
| 281 / Monthly | |
| Water,Insurance,Lawn Care,Scavenger,Snow Removal,Other | |
| Lake Michigan,Public | |
| Public Sewer | |
| 10530228 | |
| 14304030691002 |
Nearby Schools
| NAME: | DISTRICT: | DISTANCE: | |
|---|---|---|---|
|
Grade School
Prescott Elementary School |
299 | — | |
|
Middle School
Prescott Elementary School |
299 | Not in DB | |
|
High School
Lincoln Park High School |
299 | Not in DB | |
Property History
| DATE: | EVENT: | PRICE: | SOURCE: |
|---|---|---|---|
| 16 Apr, 2009 | Sold | $370,000 | MRED MLS |
| 7 Apr, 2009 | Under contract | $375,000 | MRED MLS |
| 7 Jan, 2009 | Listed for sale | $375,000 | MRED MLS |
| 12 Nov, 2019 | Sold | $445,000 | MRED MLS |
| 30 Sep, 2019 | Under contract | $450,000 | MRED MLS |
| 26 Sep, 2019 | Listed for sale | $450,000 | MRED MLS |
| 6 Nov, 2023 | Sold | $540,000 | MRED MLS |
| 4 Oct, 2023 | Under contract | $540,000 | MRED MLS |
| 27 Sep, 2023 | Listed for sale | $540,000 | MRED MLS |
Room Specifics
Total Bedrooms: 3
Bedrooms Above Ground: 3
Bedrooms Below Ground: 0
Dimensions: —
Floor Type: Carpet
Dimensions: —
Floor Type: Carpet
Full Bathrooms: 2
Bathroom Amenities: Double Sink
Bathroom in Basement: 0
Rooms: Deck,Terrace,Walk In Closet
Basement Description: None
Other Specifics
| 1 | |
| Concrete Perimeter | |
| Asphalt | |
| Deck, Patio, Storms/Screens | |
| — | |
| COMMON | |
| — | |
| Full | |
| Skylight(s), Hardwood Floors, First Floor Laundry, Laundry Hook-Up in Unit, Storage, Walk-In Closet(s) | |
| Range, Microwave, Dishwasher, Refrigerator, Freezer, Washer, Dryer, Stainless Steel Appliance(s) | |
| Not in DB | |
| — | |
| — | |
| Security Door Lock(s) | |
| Gas Log, Gas Starter |
Tax History
| Year | Property Taxes |
|---|---|
| 2009 | $4,812 |
| 2019 | $6,515 |
| 2023 | $8,647 |
Contact Agent
Nearby Similar Homes
Nearby Sold Comparables
Contact Agent
Listing Provided By
@properties

