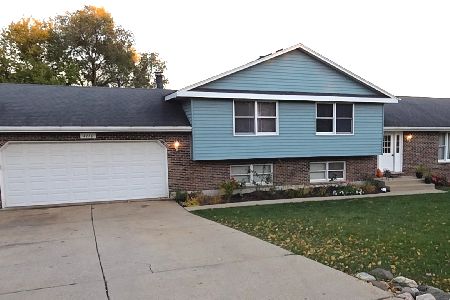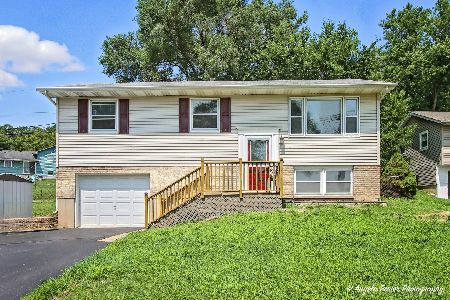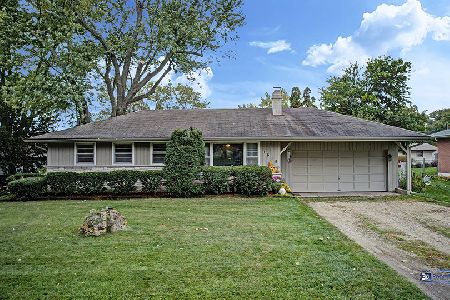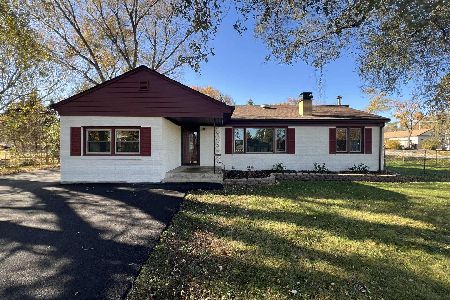1801 Lakeview Street, Johnsburg, Illinois 60051
$270,000
|
Sold
|
|
| Status: | Closed |
| Sqft: | 1,816 |
| Cost/Sqft: | $149 |
| Beds: | 3 |
| Baths: | 2 |
| Year Built: | 1978 |
| Property Taxes: | $4,924 |
| Days On Market: | 1825 |
| Lot Size: | 0,52 |
Description
Welcome home to this charming 3 bedroom that shows pride in ownership from the minute you walk in the door. The kitchen has been updated with Cambria quartz countertops, glass backsplash and new stainless steel appliances. Beautifully finished lower level family room has a custom built cedar bar with granite countertops for an added entertaining area. The lower level also has a completely updated bathroom with a 72" jetted soaker tub, kohler shower heads and a stone tile enclosure. The sub basement is finished with laminate flooring throughout, tons of extra built in cabinetry and storage on top of a bonus room or office. New insulated siding has been installed along with new gutters and downspouts. Brand new roof in 2019, and the furnace and A/C are only 3 years old.
Property Specifics
| Single Family | |
| — | |
| Quad Level | |
| 1978 | |
| Partial | |
| — | |
| No | |
| 0.52 |
| Mc Henry | |
| Sunnyside Estates | |
| — / Not Applicable | |
| None | |
| Community Well | |
| Septic-Private | |
| 10949221 | |
| 1007377001 |
Nearby Schools
| NAME: | DISTRICT: | DISTANCE: | |
|---|---|---|---|
|
Grade School
Johnsburg Elementary School |
12 | — | |
|
Middle School
Johnsburg Junior High School |
12 | Not in DB | |
|
High School
Johnsburg High School |
12 | Not in DB | |
Property History
| DATE: | EVENT: | PRICE: | SOURCE: |
|---|---|---|---|
| 5 Mar, 2021 | Sold | $270,000 | MRED MLS |
| 24 Jan, 2021 | Under contract | $270,000 | MRED MLS |
| 17 Dec, 2020 | Listed for sale | $270,000 | MRED MLS |
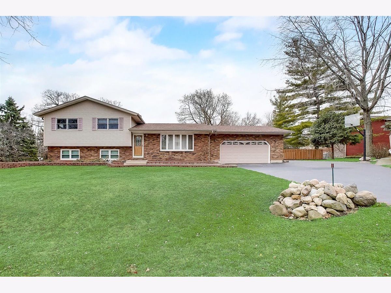
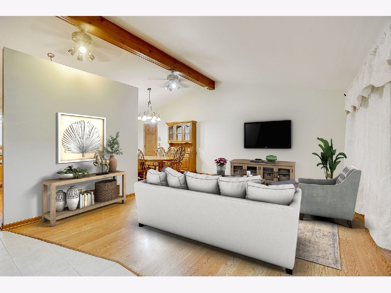
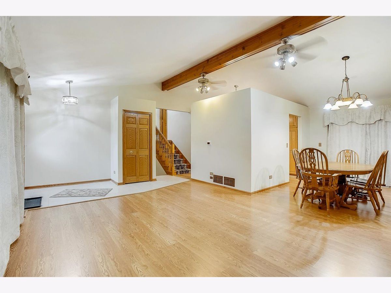
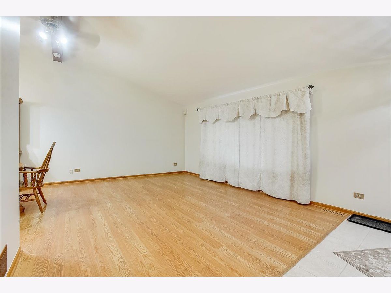
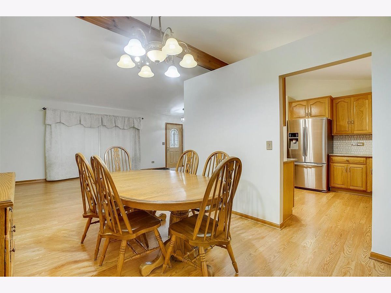
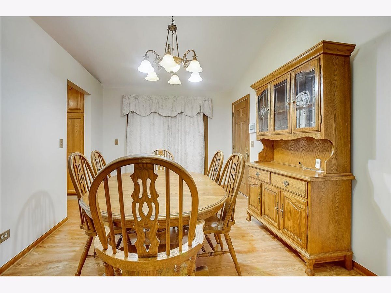
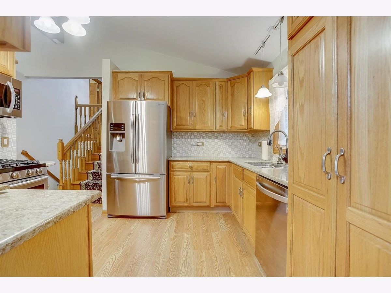
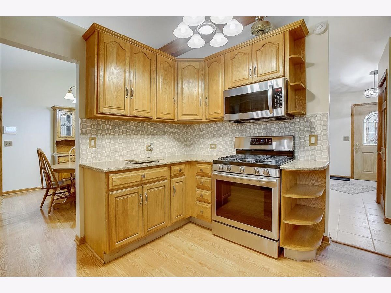
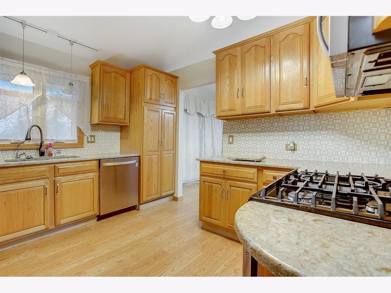
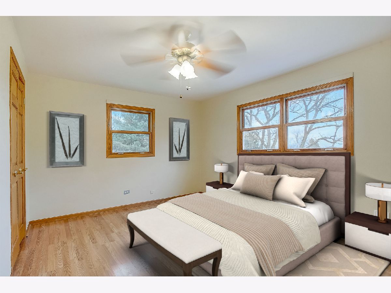
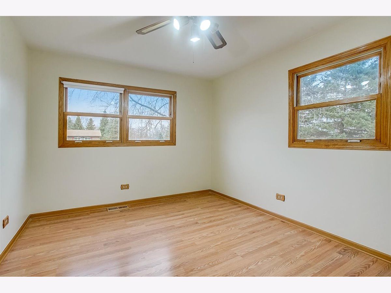
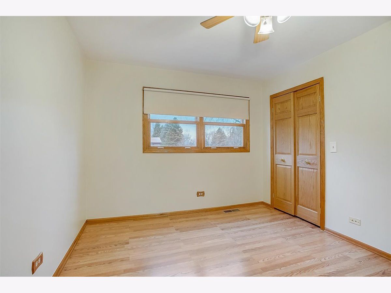
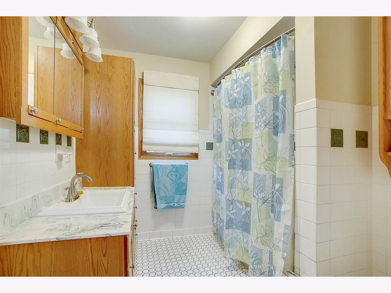
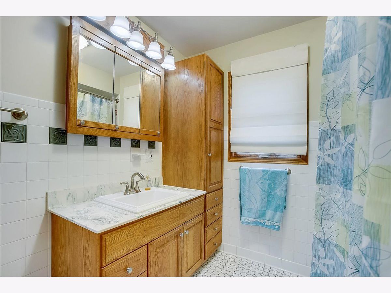
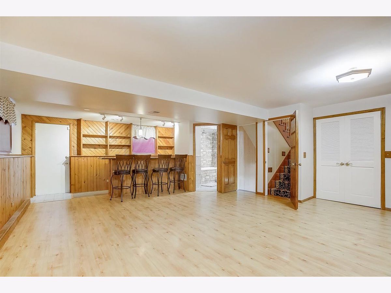
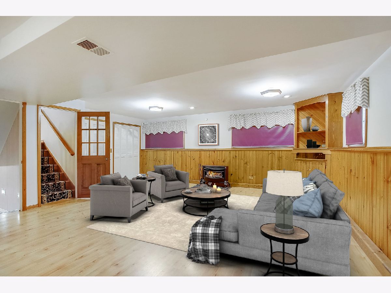
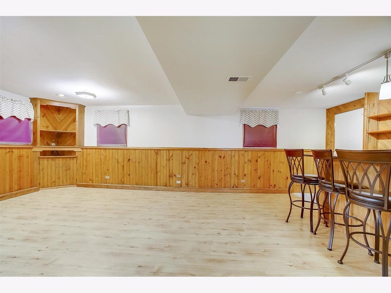
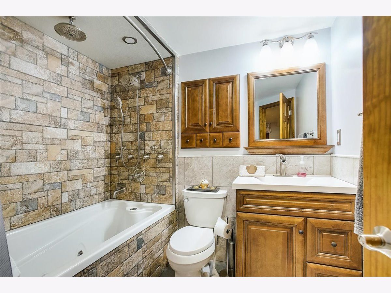
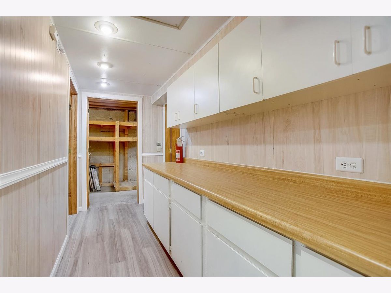
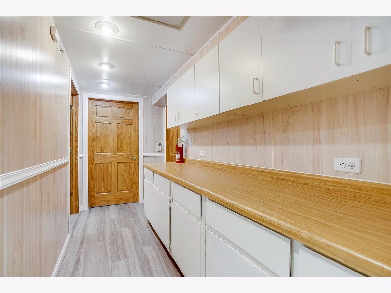
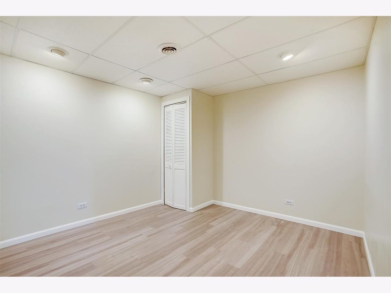
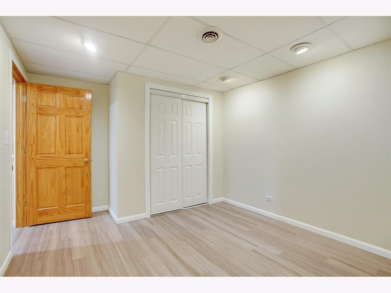
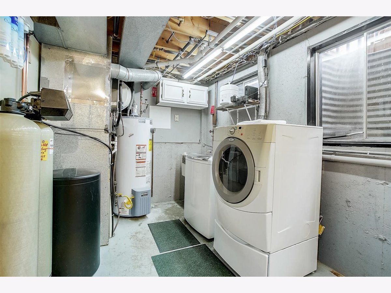
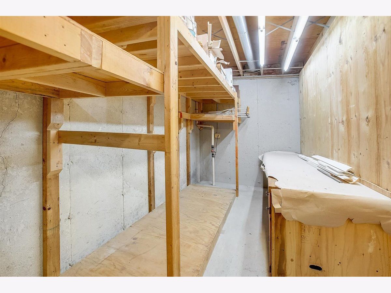
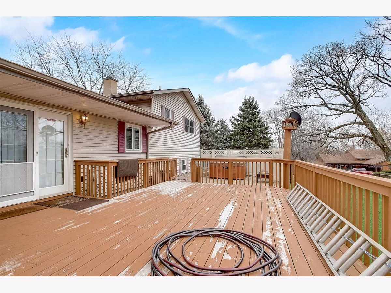
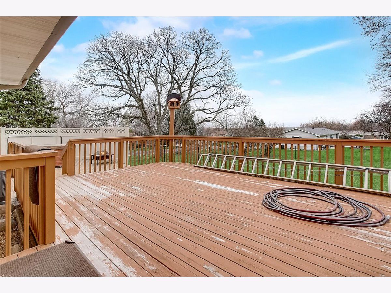
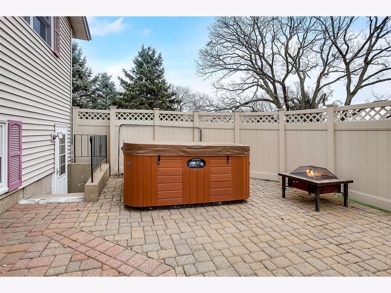
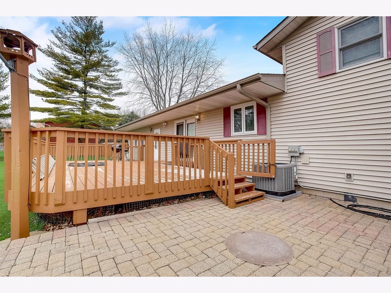
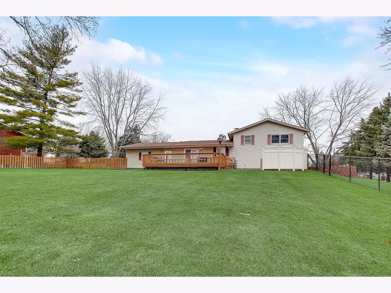
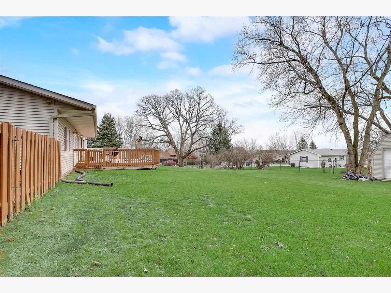
Room Specifics
Total Bedrooms: 3
Bedrooms Above Ground: 3
Bedrooms Below Ground: 0
Dimensions: —
Floor Type: Wood Laminate
Dimensions: —
Floor Type: Wood Laminate
Full Bathrooms: 2
Bathroom Amenities: Whirlpool
Bathroom in Basement: 0
Rooms: Bonus Room,Recreation Room,Storage
Basement Description: Partially Finished
Other Specifics
| 2.5 | |
| — | |
| — | |
| Deck, Hot Tub, Storms/Screens | |
| — | |
| 55X46X56X164X152X130 | |
| — | |
| None | |
| Vaulted/Cathedral Ceilings, Bar-Wet, Wood Laminate Floors | |
| Range, Microwave, Dishwasher, Refrigerator, Washer, Dryer, Disposal, Stainless Steel Appliance(s) | |
| Not in DB | |
| Dock, Water Rights, Street Lights, Street Paved | |
| — | |
| — | |
| Gas Log, Includes Accessories, Ventless |
Tax History
| Year | Property Taxes |
|---|---|
| 2021 | $4,924 |
Contact Agent
Nearby Similar Homes
Nearby Sold Comparables
Contact Agent
Listing Provided By
Redfin Corporation

