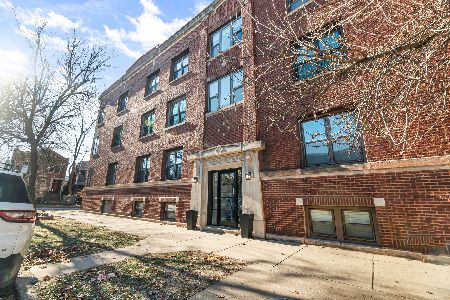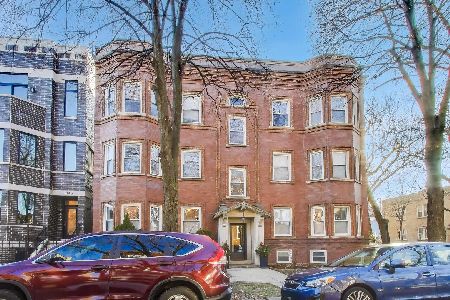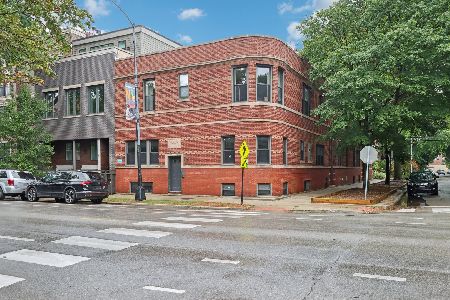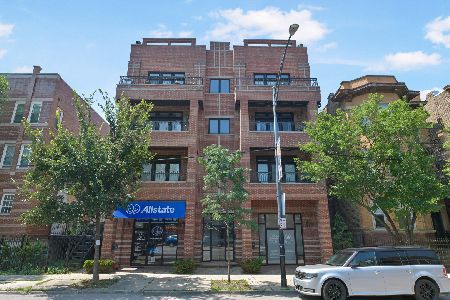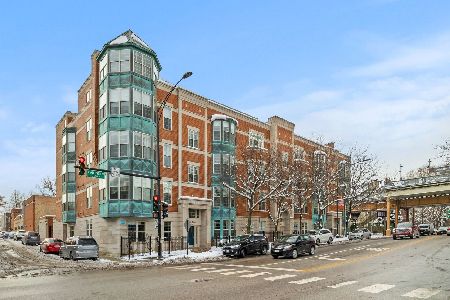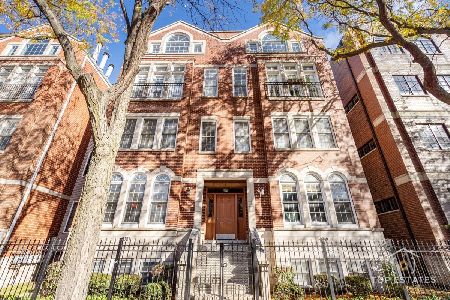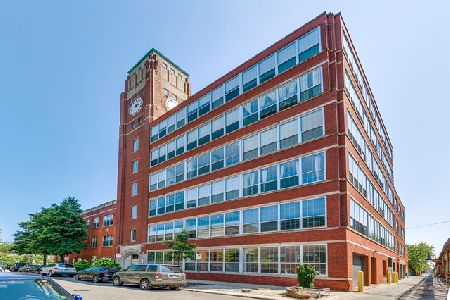1801 Larchmont Avenue, North Center, Chicago, Illinois 60613
$325,000
|
Sold
|
|
| Status: | Closed |
| Sqft: | 0 |
| Cost/Sqft: | — |
| Beds: | 2 |
| Baths: | 1 |
| Year Built: | — |
| Property Taxes: | $5,118 |
| Days On Market: | 2140 |
| Lot Size: | 0,00 |
Description
2 BR/1 bath in Bell and Howell Lofts elevator building. This unit oozes character with exposed brick, large windows, soaring ceilings and unique finishes. Open floor plan with spacious living/dining room and kitchen area. Hardwood floors throughout, washer and dryer in unit, gas log fireplace. Spacious bedrooms, dining nook and beautifully upgraded kitchen. Private exterior patio as well as common roof deck with skyline views. Fantastic location close to brown line, restaurants, night life, Wrigley Field and the lake. Cable/internet included in monthly assessments. Gated exterior parking space included in the price.
Property Specifics
| Condos/Townhomes | |
| 5 | |
| — | |
| — | |
| None | |
| BELL AND HOWELL LOFTS | |
| No | |
| — |
| Cook | |
| — | |
| 308 / Monthly | |
| Water,Insurance,TV/Cable,Exterior Maintenance,Lawn Care,Scavenger,Snow Removal,Internet | |
| Lake Michigan,Public | |
| Public Sewer | |
| 10671984 | |
| 14192040301001 |
Nearby Schools
| NAME: | DISTRICT: | DISTANCE: | |
|---|---|---|---|
|
Grade School
Coonley Elementary School |
299 | — | |
|
Middle School
Coonley Elementary School |
299 | Not in DB | |
|
High School
Lake View High School |
299 | Not in DB | |
Property History
| DATE: | EVENT: | PRICE: | SOURCE: |
|---|---|---|---|
| 10 Jun, 2016 | Sold | $306,000 | MRED MLS |
| 6 Apr, 2016 | Under contract | $299,000 | MRED MLS |
| 4 Apr, 2016 | Listed for sale | $299,000 | MRED MLS |
| 27 Apr, 2020 | Sold | $325,000 | MRED MLS |
| 25 Mar, 2020 | Under contract | $325,000 | MRED MLS |
| 19 Mar, 2020 | Listed for sale | $325,000 | MRED MLS |
| 1 Mar, 2024 | Sold | $365,000 | MRED MLS |
| 6 Feb, 2024 | Under contract | $365,000 | MRED MLS |
| 31 Jan, 2024 | Listed for sale | $365,000 | MRED MLS |
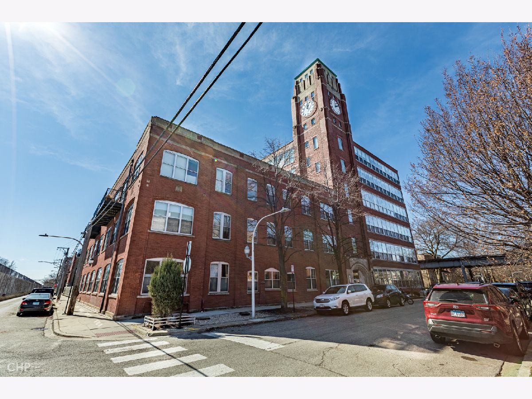
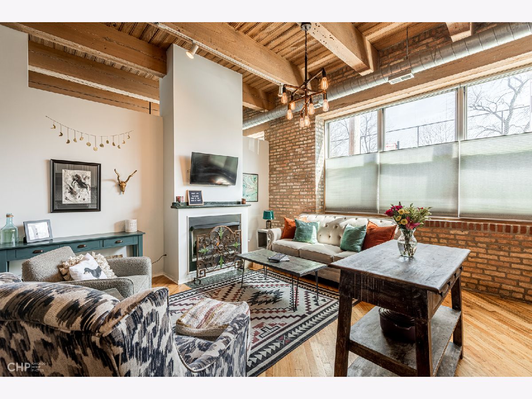
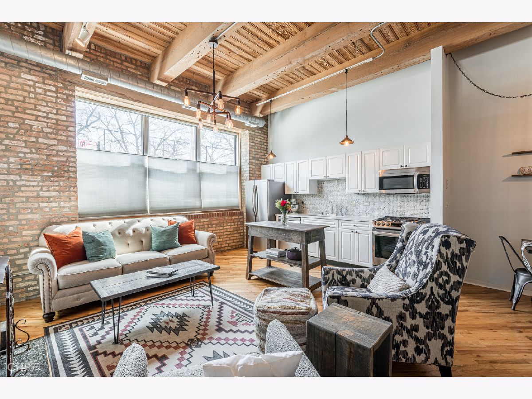
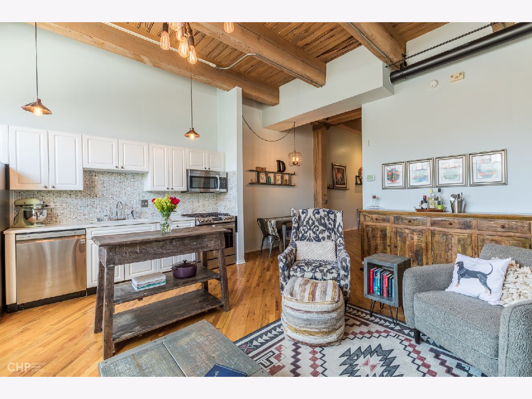
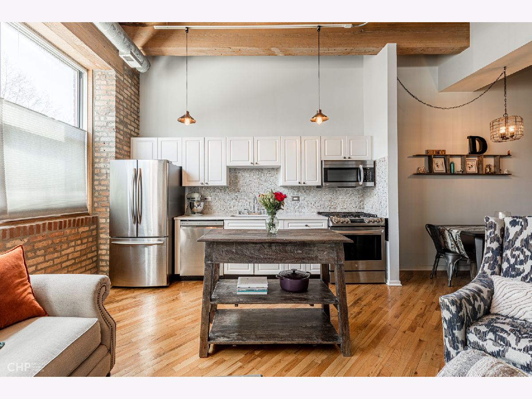
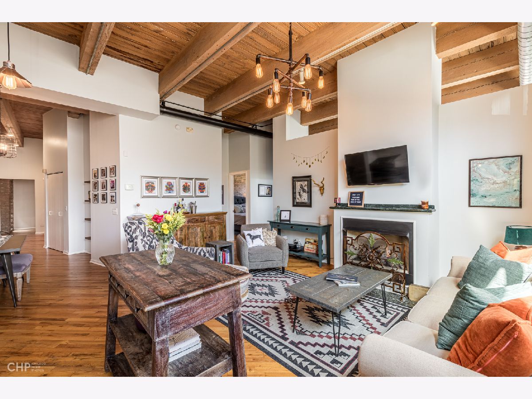
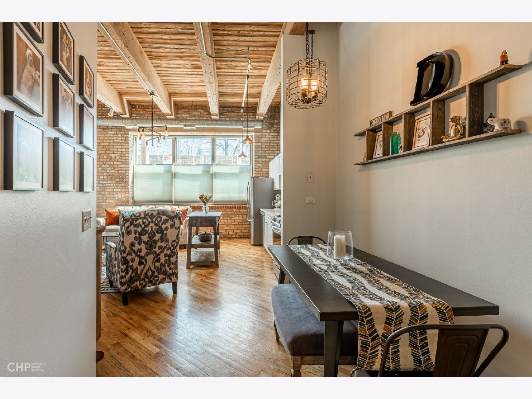
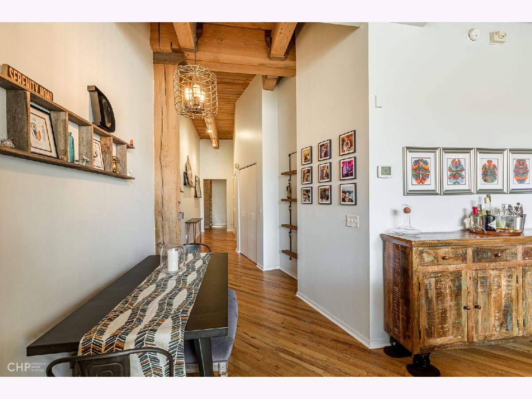
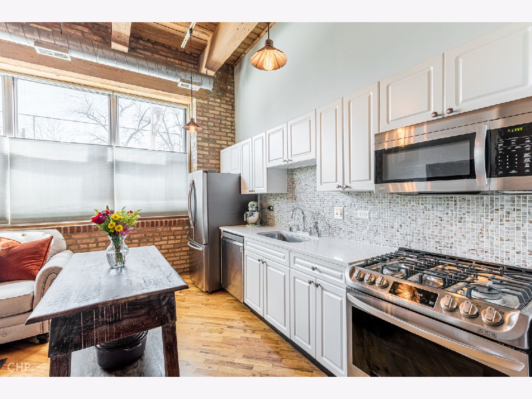
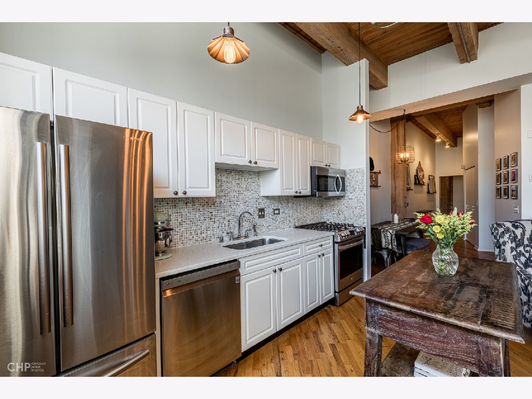
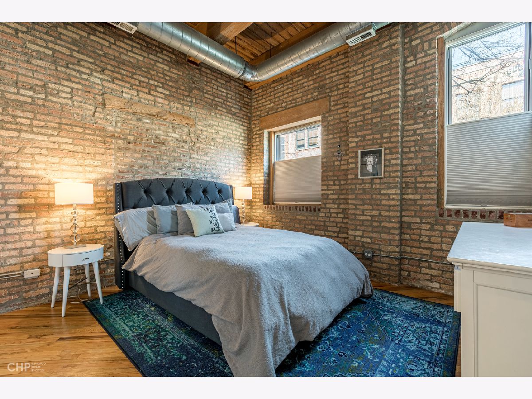
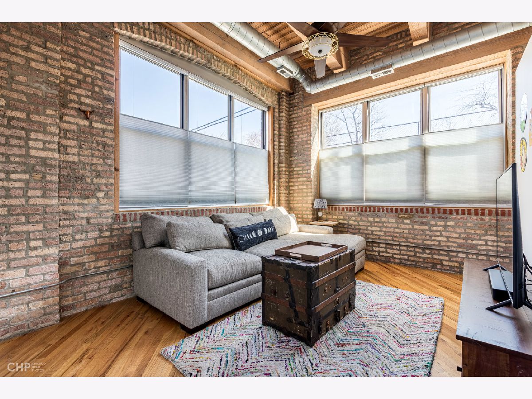
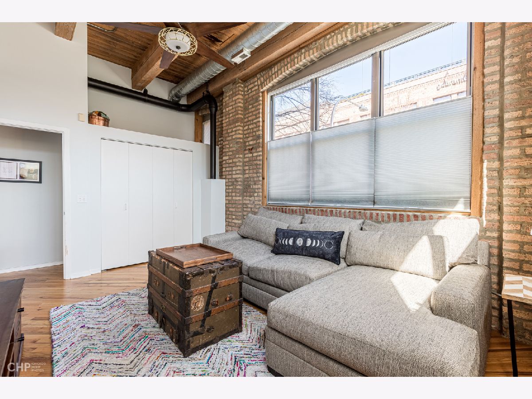
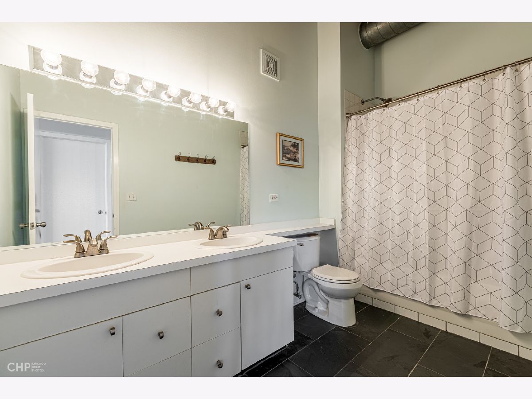
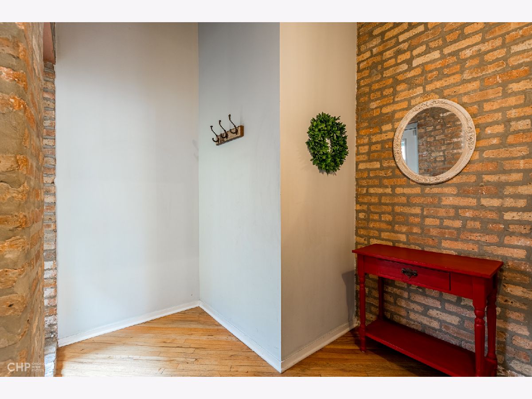
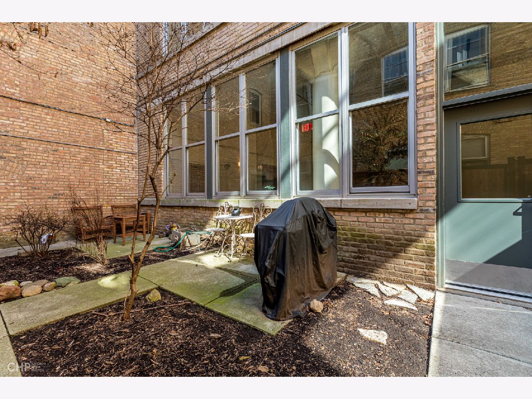
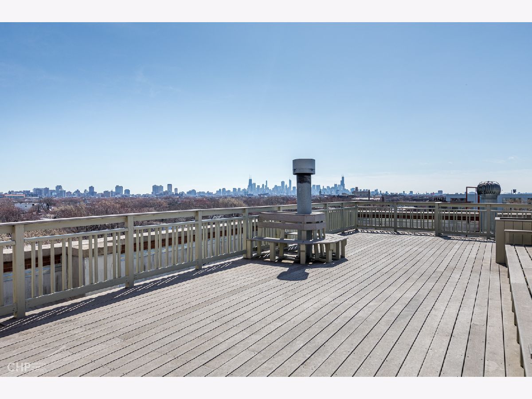
Room Specifics
Total Bedrooms: 2
Bedrooms Above Ground: 2
Bedrooms Below Ground: 0
Dimensions: —
Floor Type: Hardwood
Full Bathrooms: 1
Bathroom Amenities: Double Sink
Bathroom in Basement: 0
Rooms: Foyer
Basement Description: None
Other Specifics
| — | |
| Concrete Perimeter | |
| — | |
| Patio, Roof Deck, End Unit | |
| Corner Lot | |
| COMMON | |
| — | |
| None | |
| Elevator, Hardwood Floors, Laundry Hook-Up in Unit | |
| Range, Microwave, Dishwasher, Refrigerator, Washer, Dryer, Stainless Steel Appliance(s) | |
| Not in DB | |
| — | |
| — | |
| Elevator(s), Sundeck | |
| Gas Log, Gas Starter |
Tax History
| Year | Property Taxes |
|---|---|
| 2016 | $4,052 |
| 2020 | $5,118 |
| 2024 | $6,655 |
Contact Agent
Nearby Similar Homes
Nearby Sold Comparables
Contact Agent
Listing Provided By
Vesta Preferred LLC

