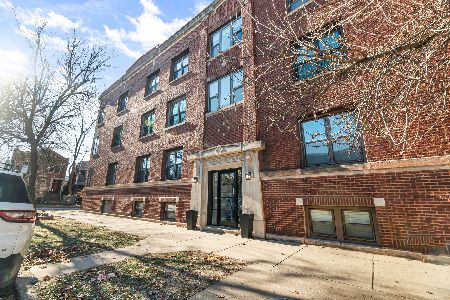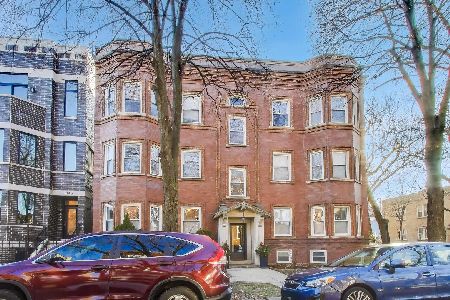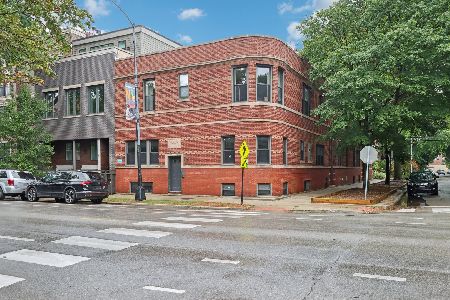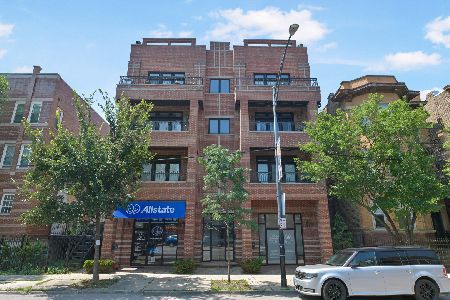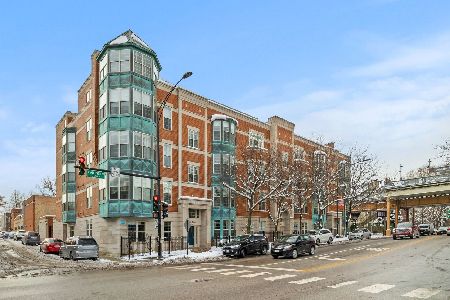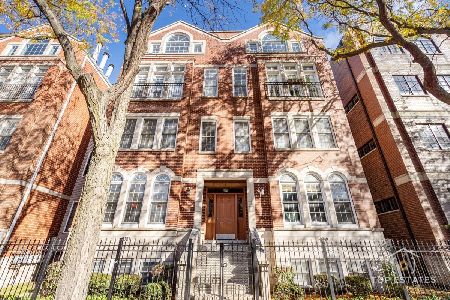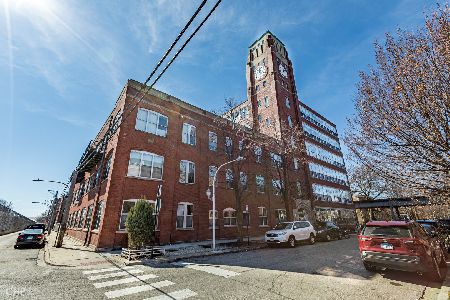1801 Larchmont Avenue, North Center, Chicago, Illinois 60613
$481,000
|
Sold
|
|
| Status: | Closed |
| Sqft: | 1,300 |
| Cost/Sqft: | $369 |
| Beds: | 2 |
| Baths: | 3 |
| Year Built: | 1925 |
| Property Taxes: | $8,085 |
| Days On Market: | 1958 |
| Lot Size: | 0,00 |
Description
Rare opportunity to own best condo in iconic Bell & Howell Lofts. One of a kind, sun-drenched 2 bed / 2.5 bath SW corner unit with open layout, sweeping skyline views, and huge private deck. Newer kitchen with stainless steel appliances. Rare fully-enclosed 2nd bedroom with private entrance and full bath. Additional powder room, W/D, and storage in unit. $30k+ of upgrades since last purchase in 2017 include 2 renovated bathrooms; brand new furnace, A/C unit and water heater; refinished + re-stained hardwood floors; custom shelving; new paint and ceiling fixtures, among others. Perfect location with 94 Walk Score in Coonley School District, steps from CTA and walkable to Southport Corridor, Lincoln Square, Trader Joes, Malt Row breweries, and neighborhood shops + restaurants. Monthly HOA includes cable/internet. Gated outdoor parking spot included.
Property Specifics
| Condos/Townhomes | |
| 6 | |
| — | |
| 1925 | |
| None | |
| — | |
| No | |
| — |
| Cook | |
| — | |
| 423 / Monthly | |
| TV/Cable,Internet | |
| Public | |
| Public Sewer | |
| 10853321 | |
| 14192040301051 |
Nearby Schools
| NAME: | DISTRICT: | DISTANCE: | |
|---|---|---|---|
|
Grade School
Coonley Elementary School |
299 | — | |
Property History
| DATE: | EVENT: | PRICE: | SOURCE: |
|---|---|---|---|
| 3 Jun, 2014 | Sold | $433,500 | MRED MLS |
| 11 Mar, 2014 | Under contract | $449,900 | MRED MLS |
| 21 Feb, 2014 | Listed for sale | $449,900 | MRED MLS |
| 28 May, 2017 | Sold | $438,000 | MRED MLS |
| 19 Feb, 2017 | Under contract | $449,900 | MRED MLS |
| 15 Feb, 2017 | Listed for sale | $449,900 | MRED MLS |
| 28 Oct, 2020 | Sold | $481,000 | MRED MLS |
| 20 Sep, 2020 | Under contract | $479,500 | MRED MLS |
| 17 Sep, 2020 | Listed for sale | $479,500 | MRED MLS |
























Room Specifics
Total Bedrooms: 2
Bedrooms Above Ground: 2
Bedrooms Below Ground: 0
Dimensions: —
Floor Type: Hardwood
Full Bathrooms: 3
Bathroom Amenities: Soaking Tub
Bathroom in Basement: 0
Rooms: No additional rooms
Basement Description: None
Other Specifics
| — | |
| — | |
| — | |
| Deck, Storms/Screens | |
| — | |
| COMMON | |
| — | |
| Full | |
| Vaulted/Cathedral Ceilings, Hardwood Floors, First Floor Bedroom, First Floor Laundry, First Floor Full Bath | |
| Range, Microwave, Dishwasher, Refrigerator, Washer, Dryer, Disposal, Stainless Steel Appliance(s) | |
| Not in DB | |
| — | |
| — | |
| Bike Room/Bike Trails, Elevator(s), Sundeck, Service Elevator(s) | |
| Gas Log |
Tax History
| Year | Property Taxes |
|---|---|
| 2014 | $5,830 |
| 2017 | $7,810 |
| 2020 | $8,085 |
Contact Agent
Nearby Similar Homes
Nearby Sold Comparables
Contact Agent
Listing Provided By
Redfin Corporation

