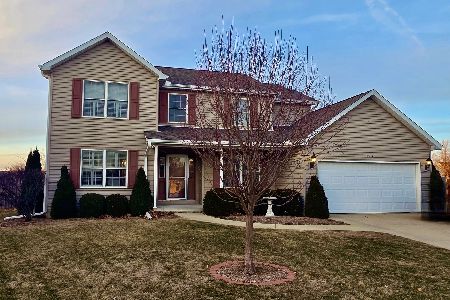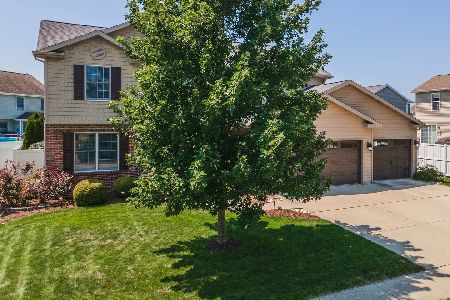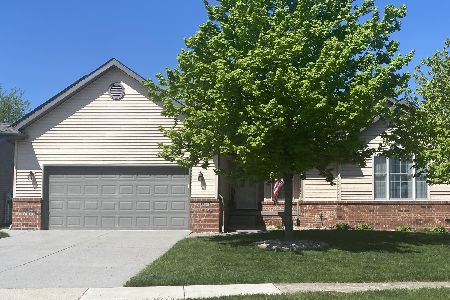1801 Partridge, Normal, Illinois 61761
$263,000
|
Sold
|
|
| Status: | Closed |
| Sqft: | 2,367 |
| Cost/Sqft: | $118 |
| Beds: | 5 |
| Baths: | 4 |
| Year Built: | 2005 |
| Property Taxes: | $5,202 |
| Days On Market: | 6682 |
| Lot Size: | 0,00 |
Description
Finish in bsmt to be completed by 12/10/07. Shows like a model! Granite countertops, SS appliances, maple cabinets, wine cooler in built in hutch! Beautiful wood cornices above many windows; TREX deck stone patio--great landscaping; mouldings in master BR, whirlpool, double sinks, all BR's have walk-in closets. Concession=home warr.
Property Specifics
| Single Family | |
| — | |
| Traditional | |
| 2005 | |
| Full | |
| — | |
| No | |
| — |
| Mc Lean | |
| Pheasant Ridge | |
| 50 / Annual | |
| — | |
| Public | |
| Public Sewer | |
| 10202428 | |
| 311415356014 |
Nearby Schools
| NAME: | DISTRICT: | DISTANCE: | |
|---|---|---|---|
|
Grade School
Prairieland Elementary |
5 | — | |
|
Middle School
Parkside Jr High |
5 | Not in DB | |
|
High School
Normal Community High School |
5 | Not in DB | |
Property History
| DATE: | EVENT: | PRICE: | SOURCE: |
|---|---|---|---|
| 7 Feb, 2008 | Sold | $263,000 | MRED MLS |
| 27 Dec, 2007 | Under contract | $279,900 | MRED MLS |
| 14 Nov, 2007 | Listed for sale | $279,900 | MRED MLS |
| 10 Sep, 2021 | Sold | $332,524 | MRED MLS |
| 30 Jul, 2021 | Under contract | $309,900 | MRED MLS |
| 29 Jul, 2021 | Listed for sale | $309,900 | MRED MLS |
Room Specifics
Total Bedrooms: 5
Bedrooms Above Ground: 5
Bedrooms Below Ground: 0
Dimensions: —
Floor Type: Carpet
Dimensions: —
Floor Type: Carpet
Dimensions: —
Floor Type: Carpet
Dimensions: —
Floor Type: —
Full Bathrooms: 4
Bathroom Amenities: Whirlpool
Bathroom in Basement: 1
Rooms: Other Room,Family Room,Foyer
Basement Description: Finished
Other Specifics
| 3 | |
| — | |
| — | |
| Deck, Porch | |
| Landscaped | |
| 70X110 | |
| — | |
| Full | |
| Vaulted/Cathedral Ceilings, Walk-In Closet(s) | |
| Dishwasher, Refrigerator, Range, Microwave | |
| Not in DB | |
| — | |
| — | |
| — | |
| Gas Log, Attached Fireplace Doors/Screen |
Tax History
| Year | Property Taxes |
|---|---|
| 2008 | $5,202 |
| 2021 | $6,880 |
Contact Agent
Nearby Similar Homes
Nearby Sold Comparables
Contact Agent
Listing Provided By
Berkshire Hathaway Snyder Real Estate








