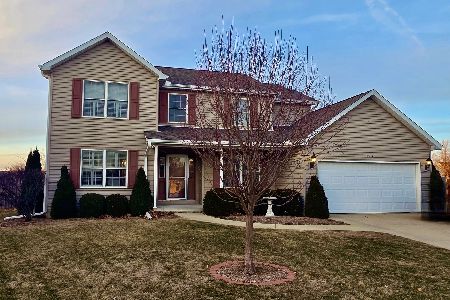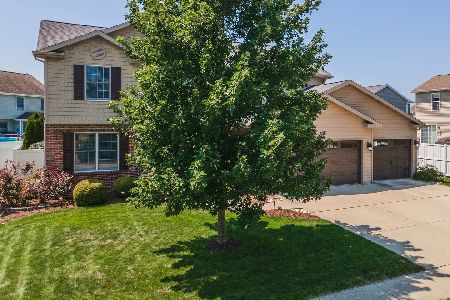1721 Partridge, Normal, Illinois 61761
$435,000
|
Sold
|
|
| Status: | Closed |
| Sqft: | 3,450 |
| Cost/Sqft: | $119 |
| Beds: | 3 |
| Baths: | 4 |
| Year Built: | 2004 |
| Property Taxes: | $8,833 |
| Days On Market: | 300 |
| Lot Size: | 0,00 |
Description
Looks can be deceiving. This house boasts 1996 sq.ft. on the main floor with Florida 3 Seasons room addition 2012 plus an exquisite finished basement with 9ft ceilings featuring 1 full bath- a Bedroom down- a half bath- a corner fireplace new 2021-wet bar- family room- and library room with build in bookcases-a true retreat for entertaining or relaxing, and that's just the basement. The entire home has several layer crown molding trim. The family room on the main level has a Tre-ceiling with intricate multi-layer crown molding trim and a cozy fireplace that invites you in from the front door. Some 10 feet ceilings on main level and 9ft.in basement. The kitchen has new stainless steel appliances in 2025, granite countertops, tiled backsplash, under cabinet lighting, and eat in counter area with barstools. The Primary bath was remodeled in 2016 with tiled shower, tiled tub surround, plus double sink vanity, and features a private water closet. New roof in 2021, New Garage door opener in 2020, Novo water softener 2021, New sump pump 2020. New water heater 2023. Furnace new in 2018 features a UV light in duct air purification system installed in 2022. So many updates to this house we have a separate 2 page PDF in the documents.
Property Specifics
| Single Family | |
| — | |
| — | |
| 2004 | |
| — | |
| — | |
| No | |
| — |
| — | |
| Pheasant Ridge | |
| 40 / Annual | |
| — | |
| — | |
| — | |
| 12357194 | |
| 1415354028 |
Nearby Schools
| NAME: | DISTRICT: | DISTANCE: | |
|---|---|---|---|
|
Grade School
Prairieland Elementary |
5 | — | |
|
Middle School
Parkside Jr High |
5 | Not in DB | |
|
High School
Normal Community West High Schoo |
5 | Not in DB | |
Property History
| DATE: | EVENT: | PRICE: | SOURCE: |
|---|---|---|---|
| 30 Jun, 2025 | Sold | $435,000 | MRED MLS |
| 24 May, 2025 | Under contract | $410,000 | MRED MLS |
| 5 May, 2025 | Listed for sale | $410,000 | MRED MLS |

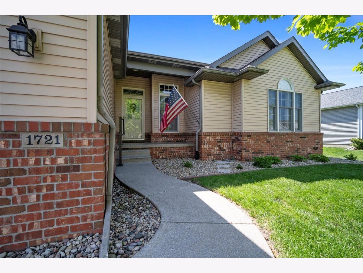
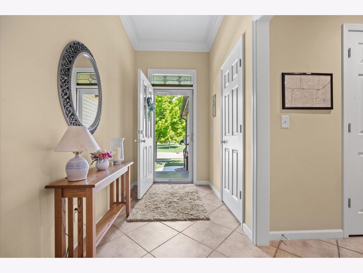
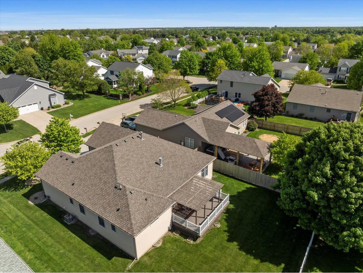
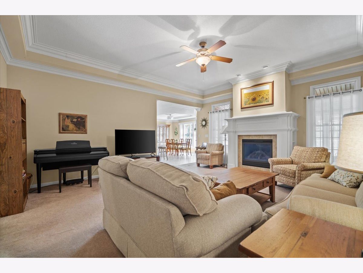
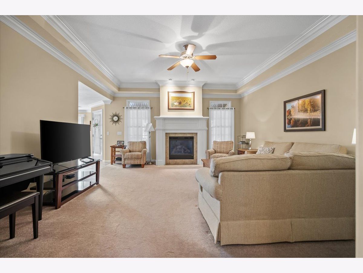
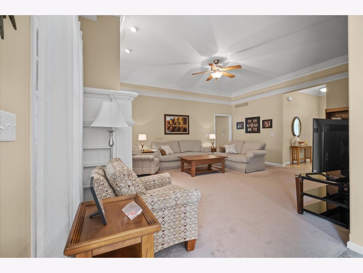
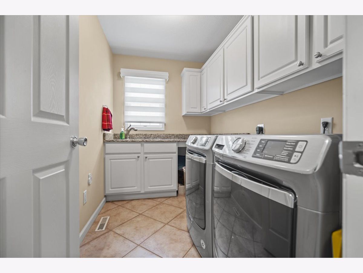
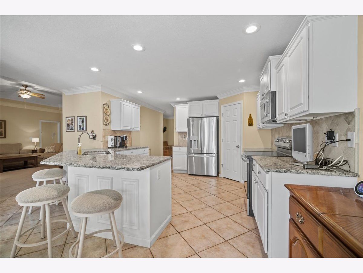
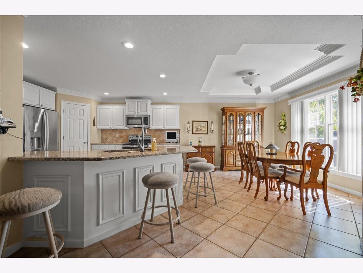
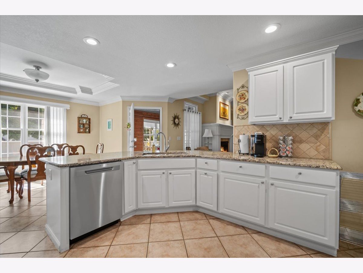
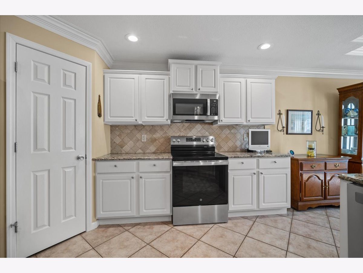
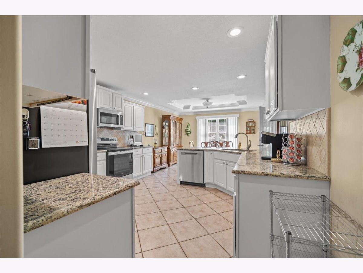
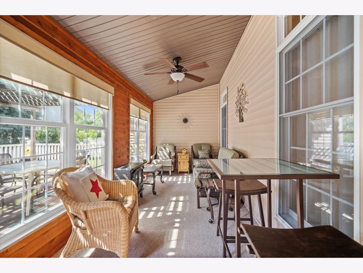
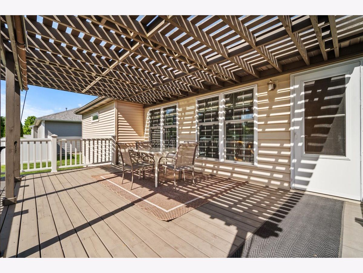
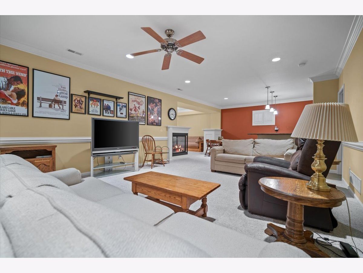
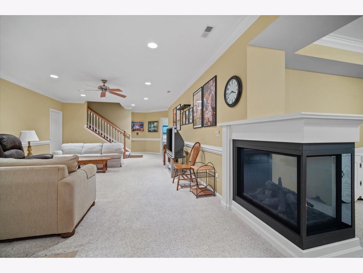
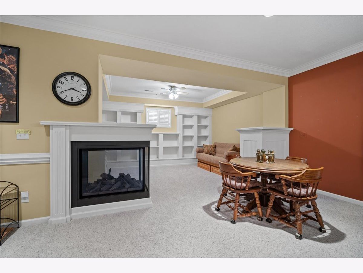
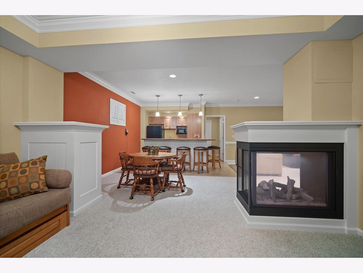
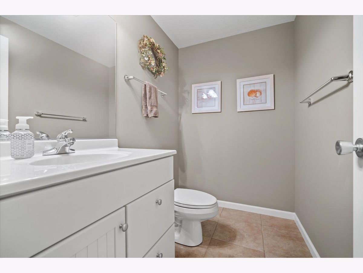
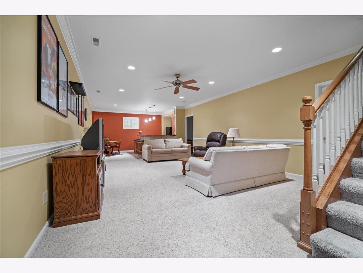
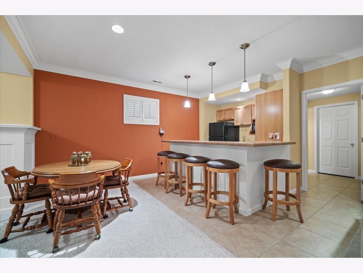
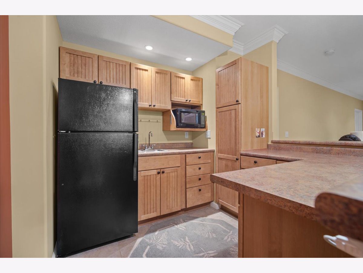
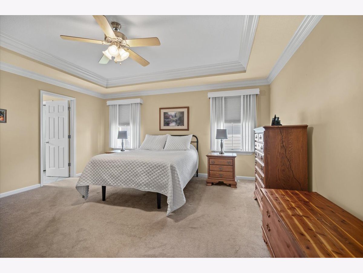
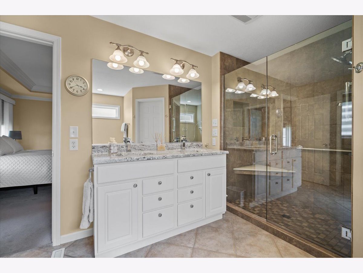
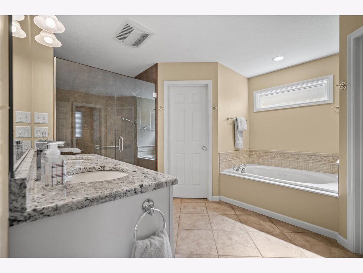
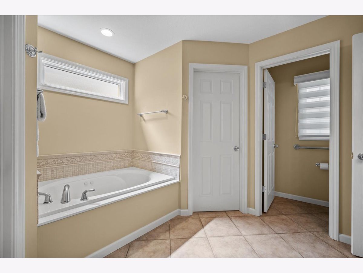
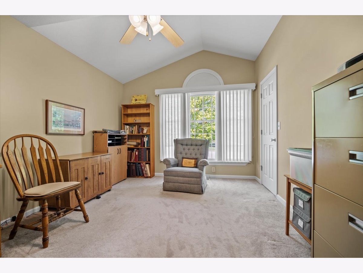
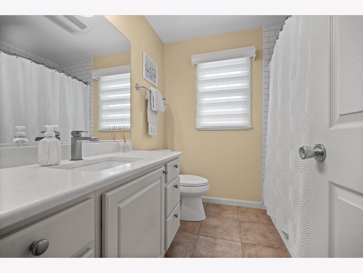
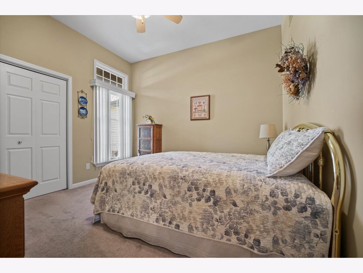
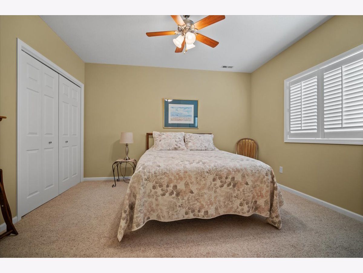
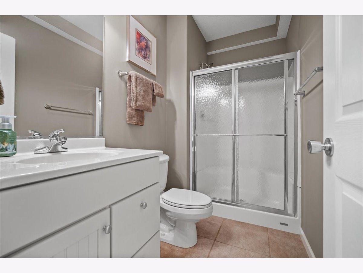
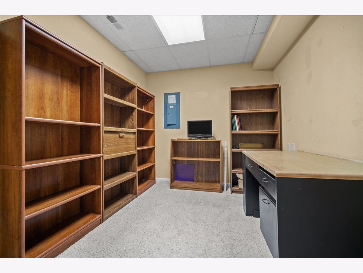
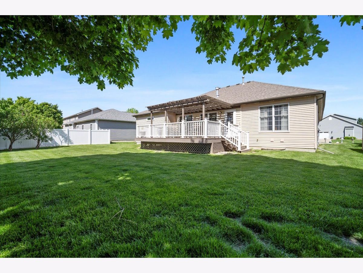
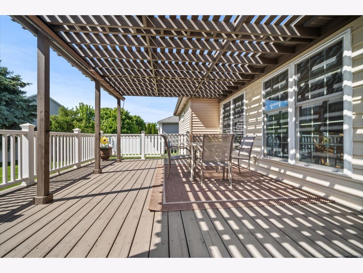
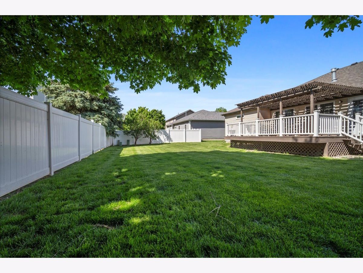
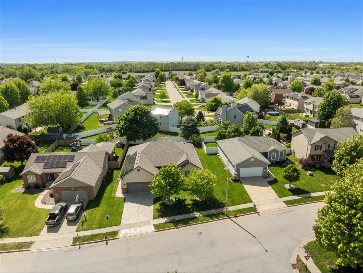
Room Specifics
Total Bedrooms: 4
Bedrooms Above Ground: 3
Bedrooms Below Ground: 1
Dimensions: —
Floor Type: —
Dimensions: —
Floor Type: —
Dimensions: —
Floor Type: —
Full Bathrooms: 4
Bathroom Amenities: Separate Shower,Double Sink
Bathroom in Basement: 1
Rooms: —
Basement Description: —
Other Specifics
| 2 | |
| — | |
| — | |
| — | |
| — | |
| 71X126 | |
| — | |
| — | |
| — | |
| — | |
| Not in DB | |
| — | |
| — | |
| — | |
| — |
Tax History
| Year | Property Taxes |
|---|---|
| 2025 | $8,833 |
Contact Agent
Nearby Similar Homes
Nearby Sold Comparables
Contact Agent
Listing Provided By
RE/MAX Rising


