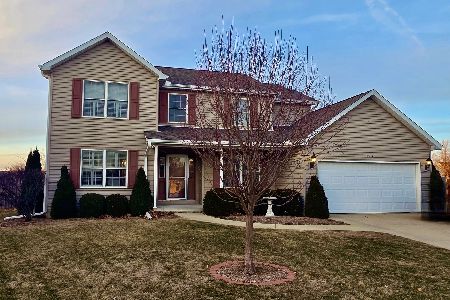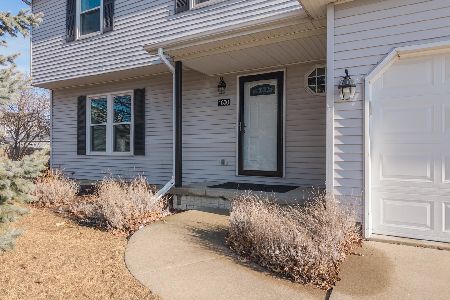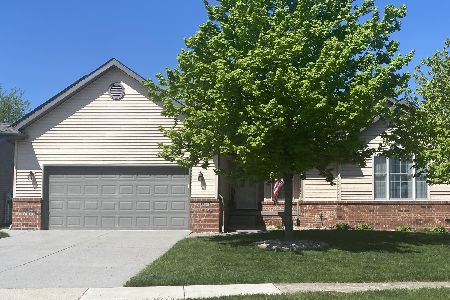1801 Partridge, Normal, Illinois 61761
$332,524
|
Sold
|
|
| Status: | Closed |
| Sqft: | 3,503 |
| Cost/Sqft: | $88 |
| Beds: | 4 |
| Baths: | 4 |
| Year Built: | 2005 |
| Property Taxes: | $6,880 |
| Days On Market: | 1677 |
| Lot Size: | 0,18 |
Description
This lovely 5 bedroom, 3.5 bath home located in Pheasant Ridge Subdivision is sure to please. The home has been newly painted (Agreeable Grey) throughout in July 2021. There are granite countertops and newer kitchen appliances. There is some hardwood on the main level. Conveniently located, the 2nd floor laundry has additional storage cabinets. Dual climate wine cooler new July 2021. Amenities outside included a fully fenced backyard, pergola and a beautiful serenity garden area. The railings on the back Trex deck are new. Insulated garage doors new in 2020. Water heater new in 2019. $2,500 flooring allowance negotiable for upstairs carpet.
Property Specifics
| Single Family | |
| — | |
| Traditional | |
| 2005 | |
| Full | |
| — | |
| No | |
| 0.18 |
| Mc Lean | |
| Pheasant Ridge | |
| 40 / Annual | |
| None | |
| Public | |
| Public Sewer | |
| 11171977 | |
| 1415356014 |
Nearby Schools
| NAME: | DISTRICT: | DISTANCE: | |
|---|---|---|---|
|
Grade School
Prairieland Elementary |
5 | — | |
|
Middle School
Parkside Jr High |
5 | Not in DB | |
|
High School
Normal Community West High Schoo |
5 | Not in DB | |
Property History
| DATE: | EVENT: | PRICE: | SOURCE: |
|---|---|---|---|
| 7 Feb, 2008 | Sold | $263,000 | MRED MLS |
| 27 Dec, 2007 | Under contract | $279,900 | MRED MLS |
| 14 Nov, 2007 | Listed for sale | $279,900 | MRED MLS |
| 10 Sep, 2021 | Sold | $332,524 | MRED MLS |
| 30 Jul, 2021 | Under contract | $309,900 | MRED MLS |
| 29 Jul, 2021 | Listed for sale | $309,900 | MRED MLS |
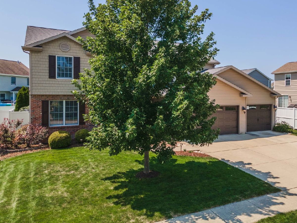
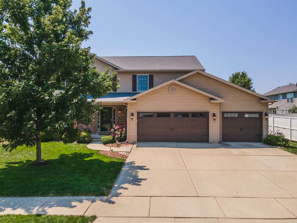
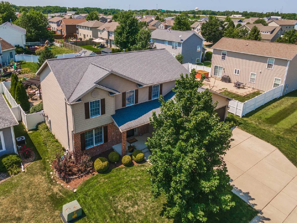
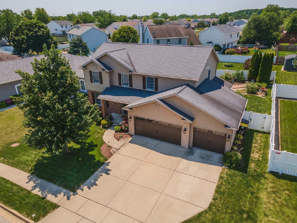
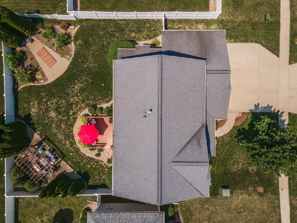
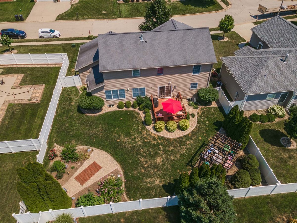
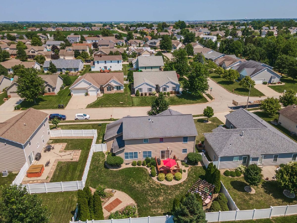
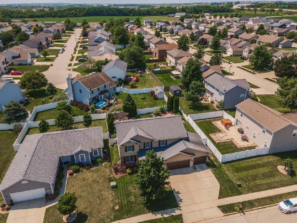
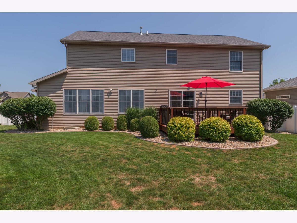
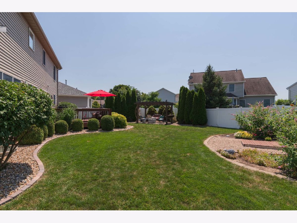
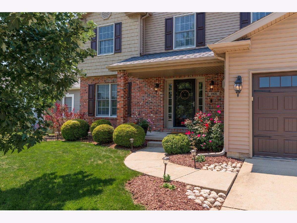
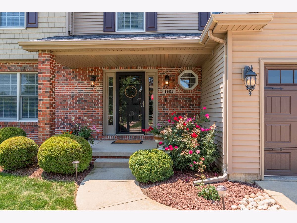
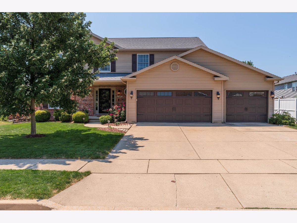

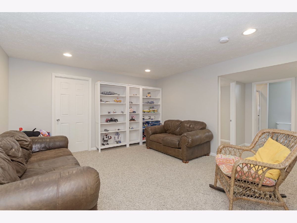
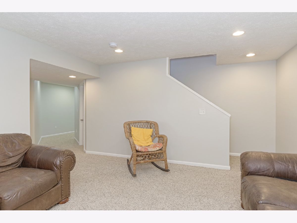
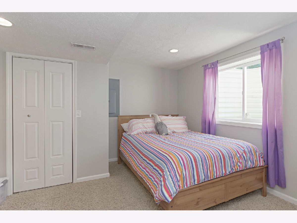
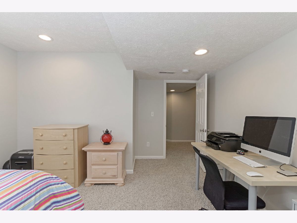
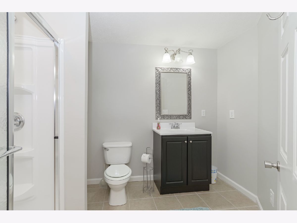
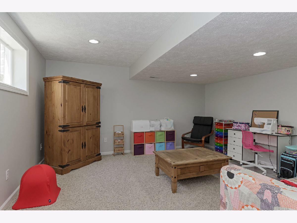
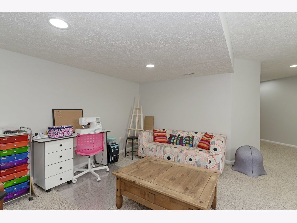
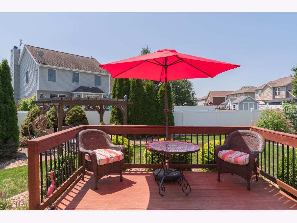
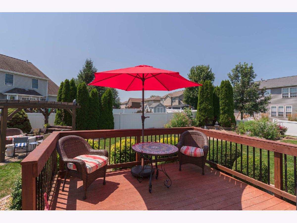
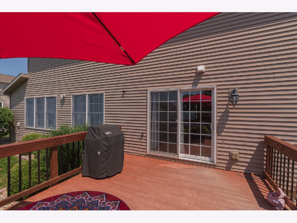
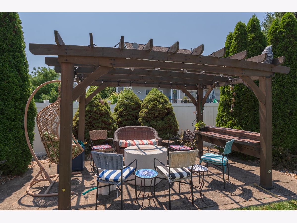

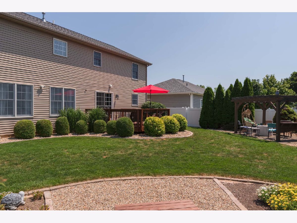
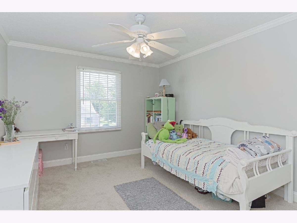


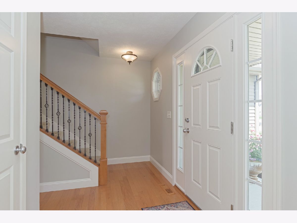
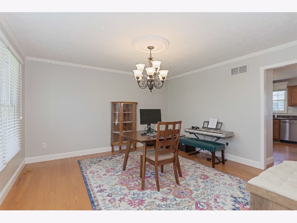
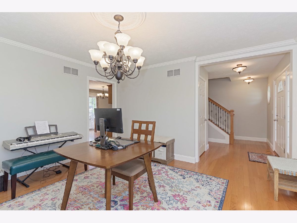
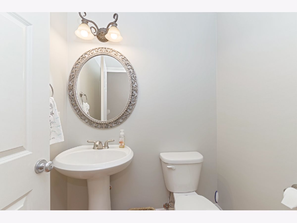
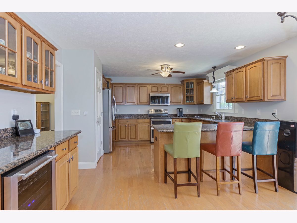
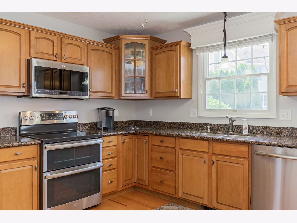
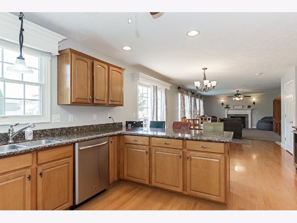
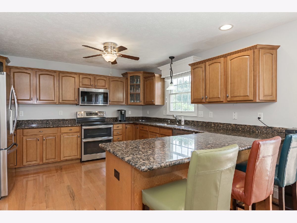
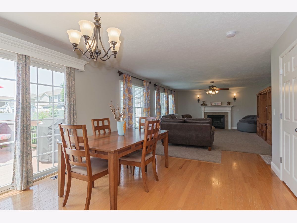
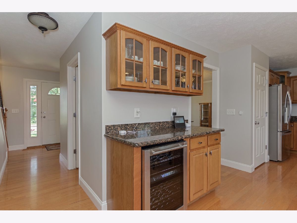
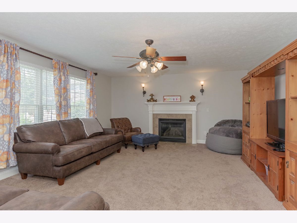
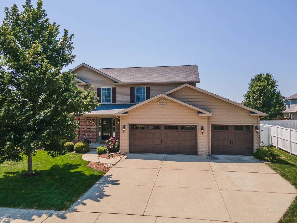
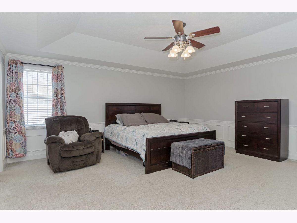
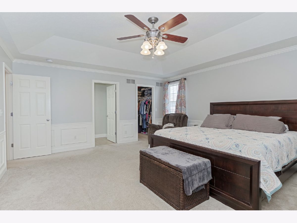
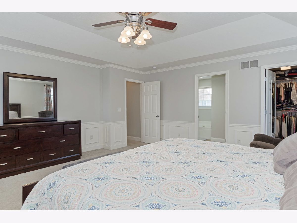
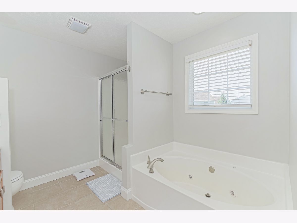
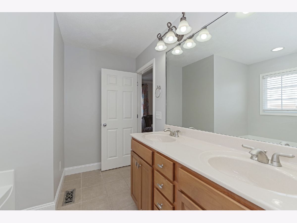
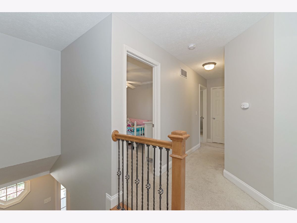
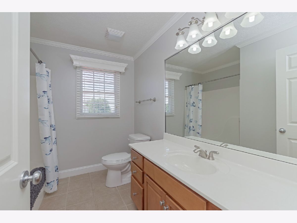
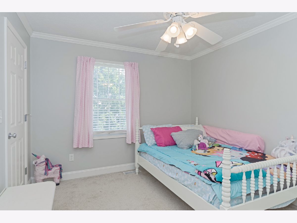
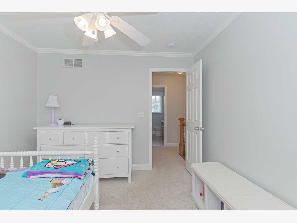
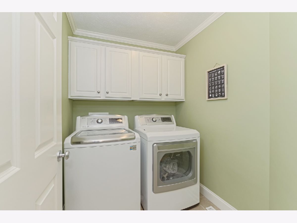
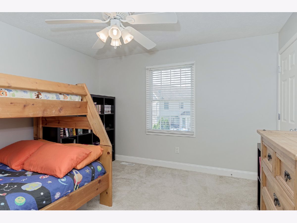
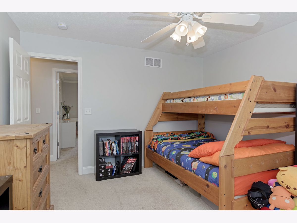
Room Specifics
Total Bedrooms: 5
Bedrooms Above Ground: 4
Bedrooms Below Ground: 1
Dimensions: —
Floor Type: Carpet
Dimensions: —
Floor Type: Carpet
Dimensions: —
Floor Type: Carpet
Dimensions: —
Floor Type: —
Full Bathrooms: 4
Bathroom Amenities: Whirlpool,Separate Shower,Double Sink
Bathroom in Basement: 1
Rooms: Bedroom 5,Family Room,Office
Basement Description: Partially Finished
Other Specifics
| 3 | |
| — | |
| Concrete | |
| Deck, Porch | |
| Fenced Yard,Mature Trees,Sidewalks,Streetlights | |
| 70X110 | |
| — | |
| Full | |
| Hardwood Floors, Second Floor Laundry, Walk-In Closet(s), Some Wood Floors, Granite Counters | |
| Range, Microwave, Dishwasher, Refrigerator | |
| Not in DB | |
| — | |
| — | |
| — | |
| Gas Log |
Tax History
| Year | Property Taxes |
|---|---|
| 2008 | $5,202 |
| 2021 | $6,880 |
Contact Agent
Nearby Similar Homes
Nearby Sold Comparables
Contact Agent
Listing Provided By
Coldwell Banker Real Estate Group


