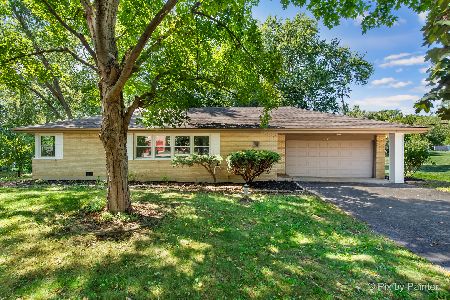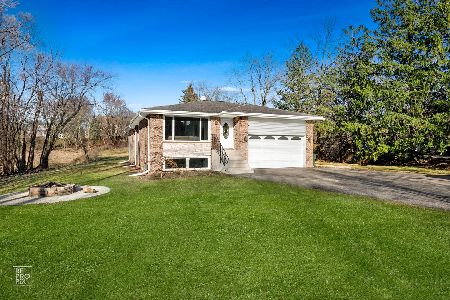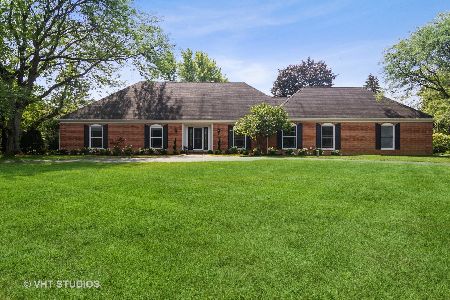1801 Pheasant Trail, Inverness, Illinois 60067
$560,000
|
Sold
|
|
| Status: | Closed |
| Sqft: | 2,944 |
| Cost/Sqft: | $195 |
| Beds: | 3 |
| Baths: | 4 |
| Year Built: | 1973 |
| Property Taxes: | $15,132 |
| Days On Market: | 1905 |
| Lot Size: | 1,30 |
Description
This house has a contract. All brick home in Mcintosh of Inverness with beautiful curb appeal and great floor plan. Enter the foyer and notice the formal living spaces to the front of the home. The living room has a fireplace, built-in shelves, and crown molding which is open to the formal dining room with wainscoting. The back of the home offers an open floor concept overlooking the backyard and features the kitchen, eating area and family room with fireplace. Beautiful wood floors and a gorgeous 4 season room. There is a first floor owner's suite complete with closets and personal bath. Upstairs has two bedrooms and one large bathroom. Plenty of space for storage or additional bedrooms too! The laundry and mud room is especially large! The finished basement has new vinyl flooring, rec room and an additional bedroom. Check out the outdoor space with 2 patios and mature landscaping. Home exterior has been recently painted, and the cedar roof is 3 years old. New circular driveway. Fremd High School.
Property Specifics
| Single Family | |
| — | |
| — | |
| 1973 | |
| Full | |
| — | |
| No | |
| 1.3 |
| Cook | |
| Mcintosh | |
| 0 / Not Applicable | |
| None | |
| Private Well | |
| Septic-Private | |
| 10923799 | |
| 02202050080000 |
Nearby Schools
| NAME: | DISTRICT: | DISTANCE: | |
|---|---|---|---|
|
Grade School
Marion Jordan Elementary School |
15 | — | |
|
Middle School
Walter R Sundling Junior High Sc |
15 | Not in DB | |
|
High School
Wm Fremd High School |
211 | Not in DB | |
Property History
| DATE: | EVENT: | PRICE: | SOURCE: |
|---|---|---|---|
| 16 Feb, 2021 | Sold | $560,000 | MRED MLS |
| 4 Dec, 2020 | Under contract | $575,000 | MRED MLS |
| 30 Oct, 2020 | Listed for sale | $575,000 | MRED MLS |
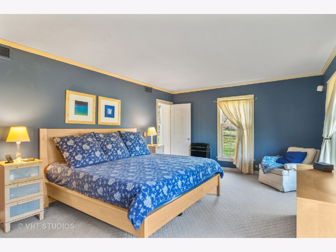
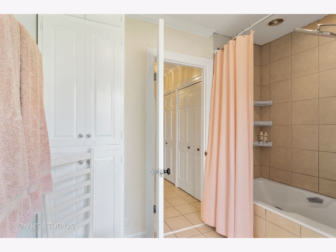
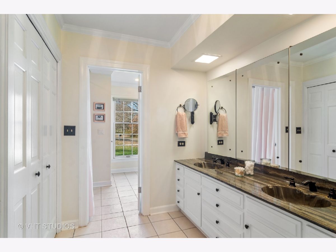
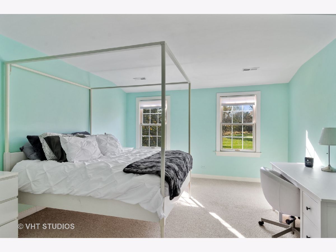
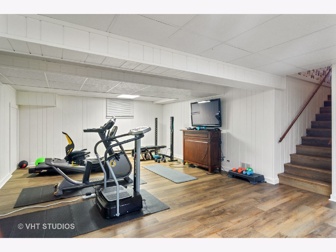
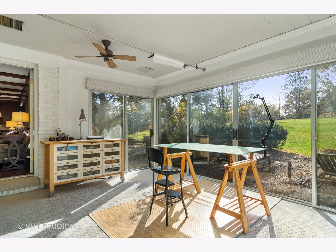
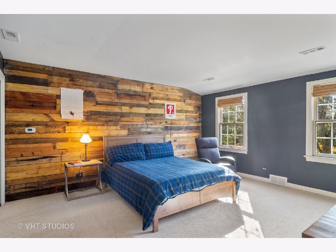
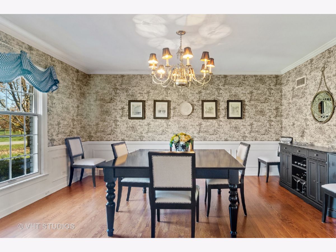
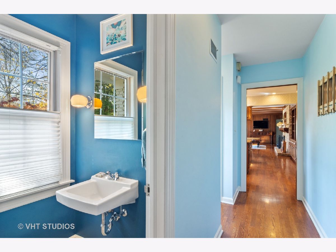
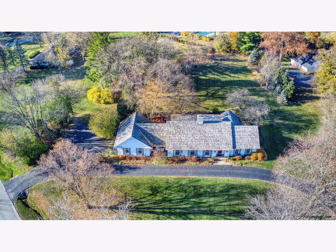
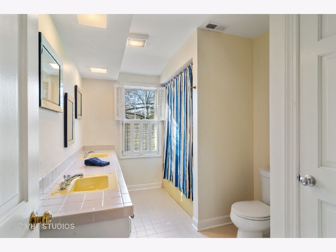
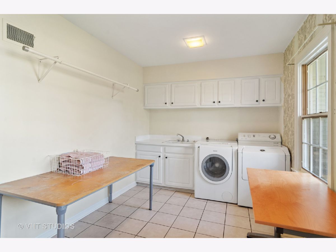
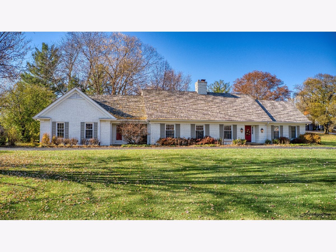
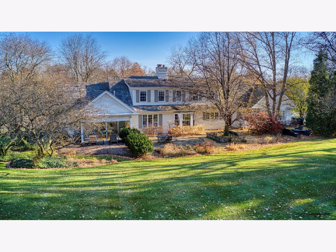
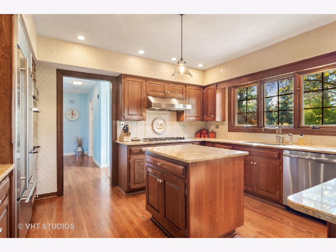
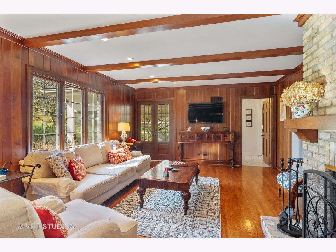
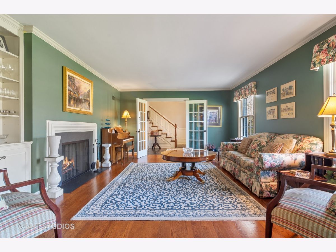
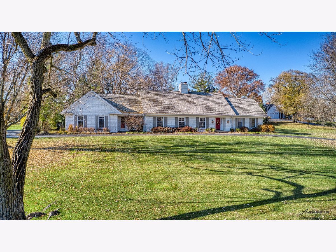
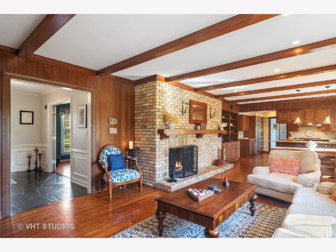
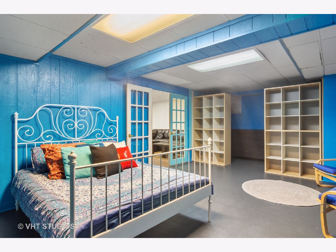
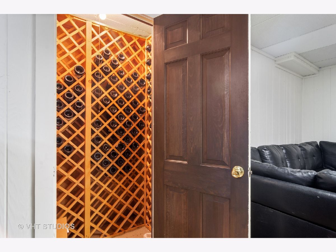
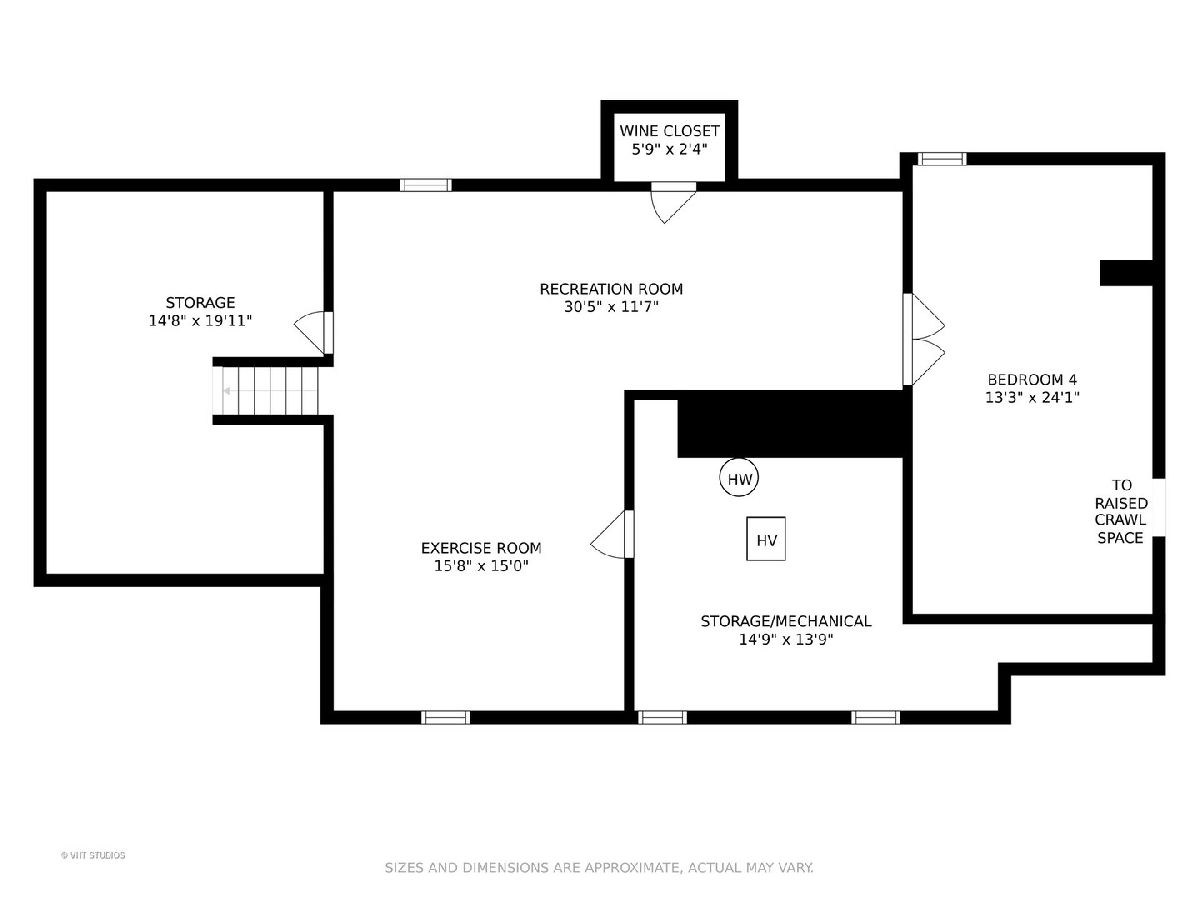
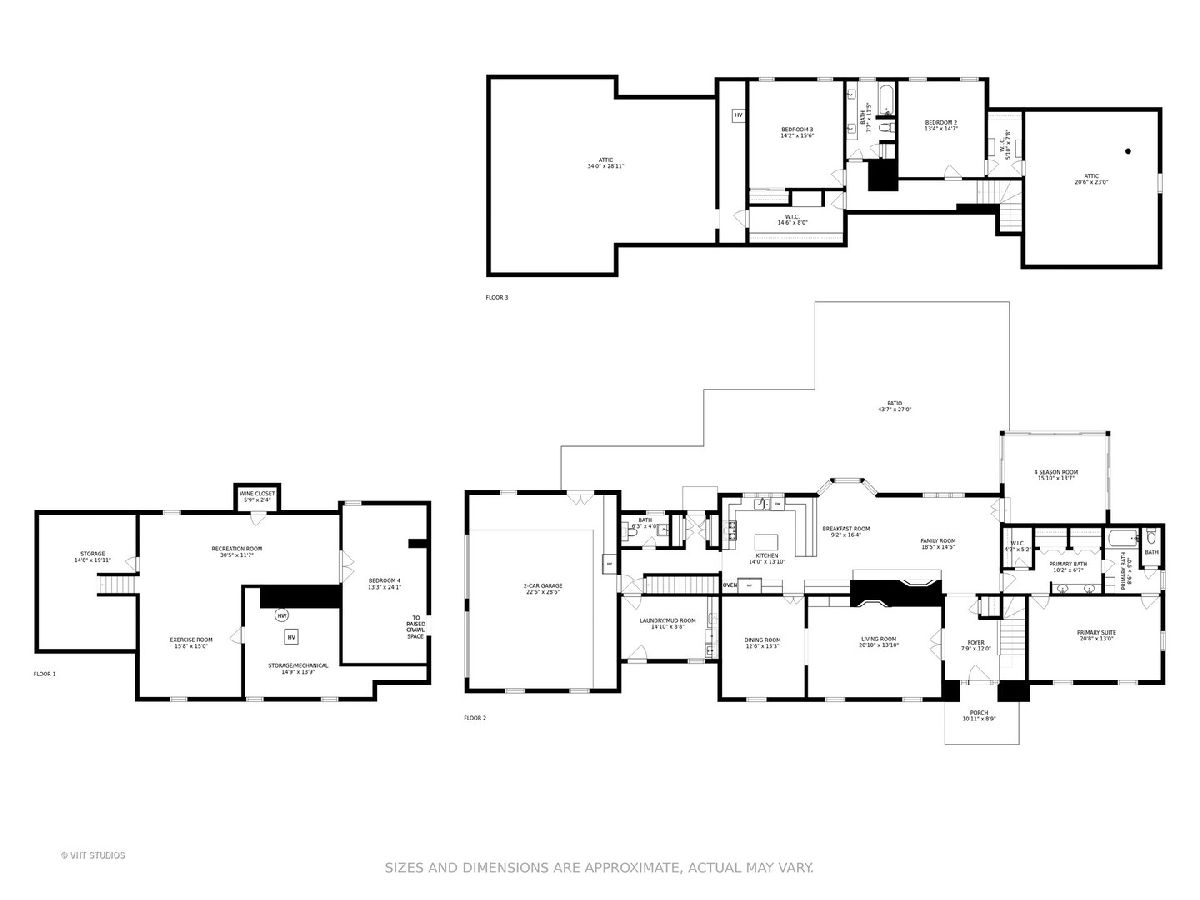
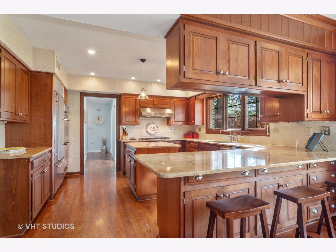
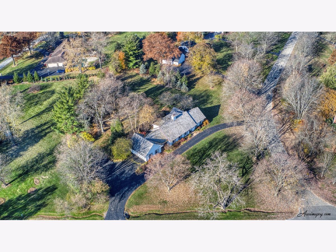
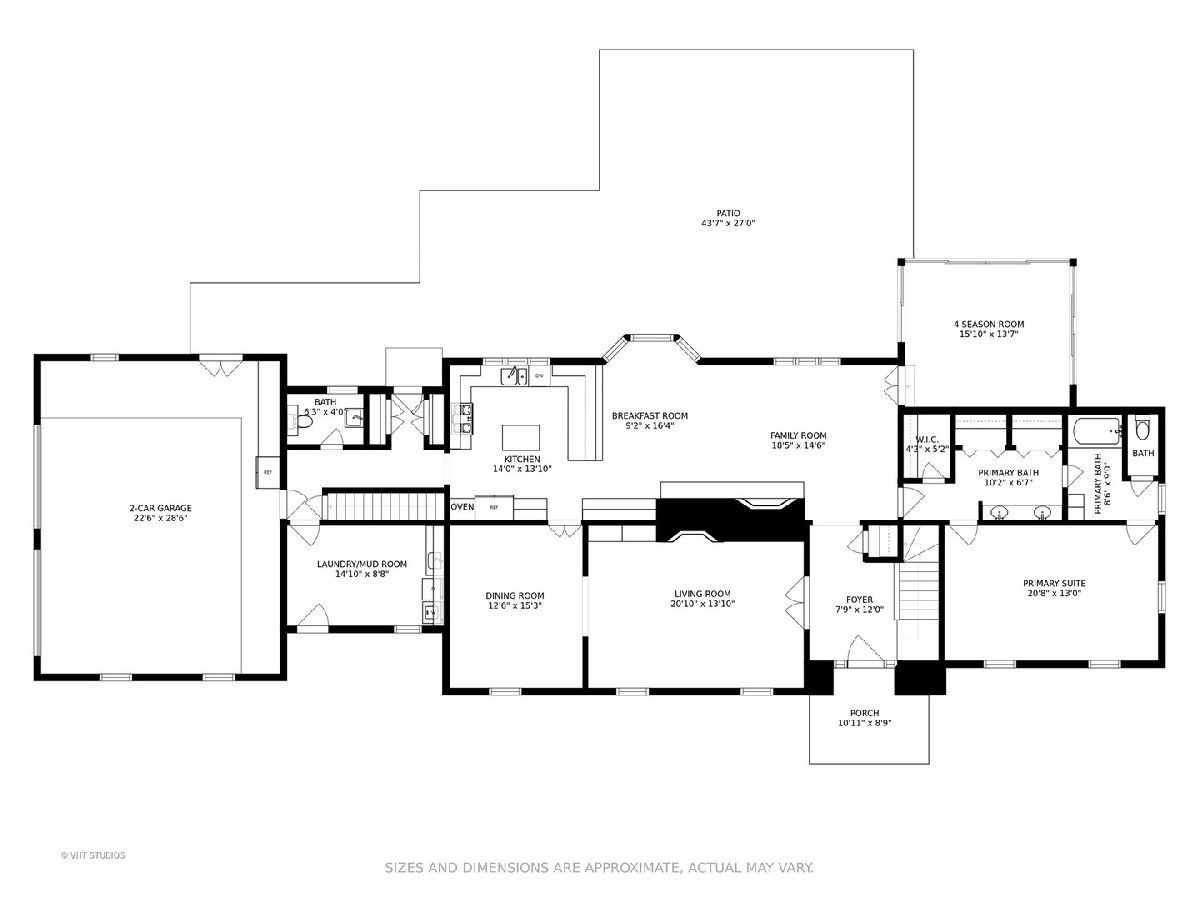
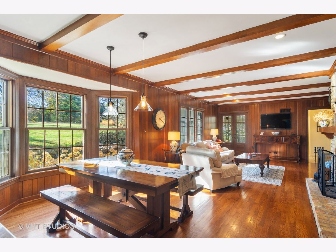
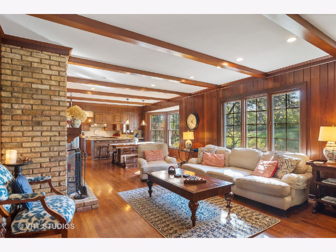
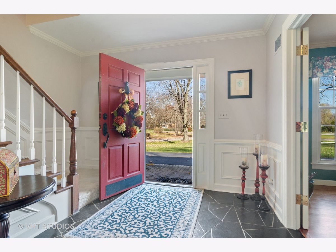
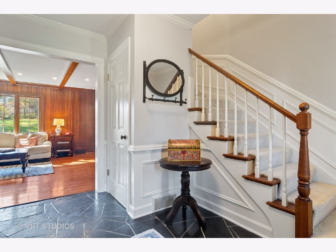
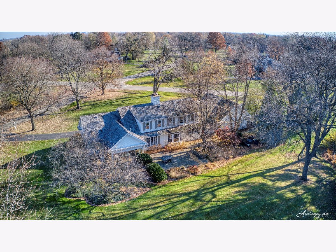
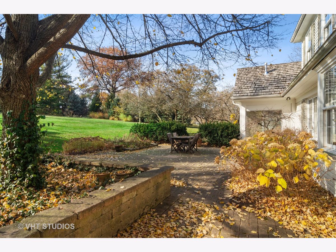
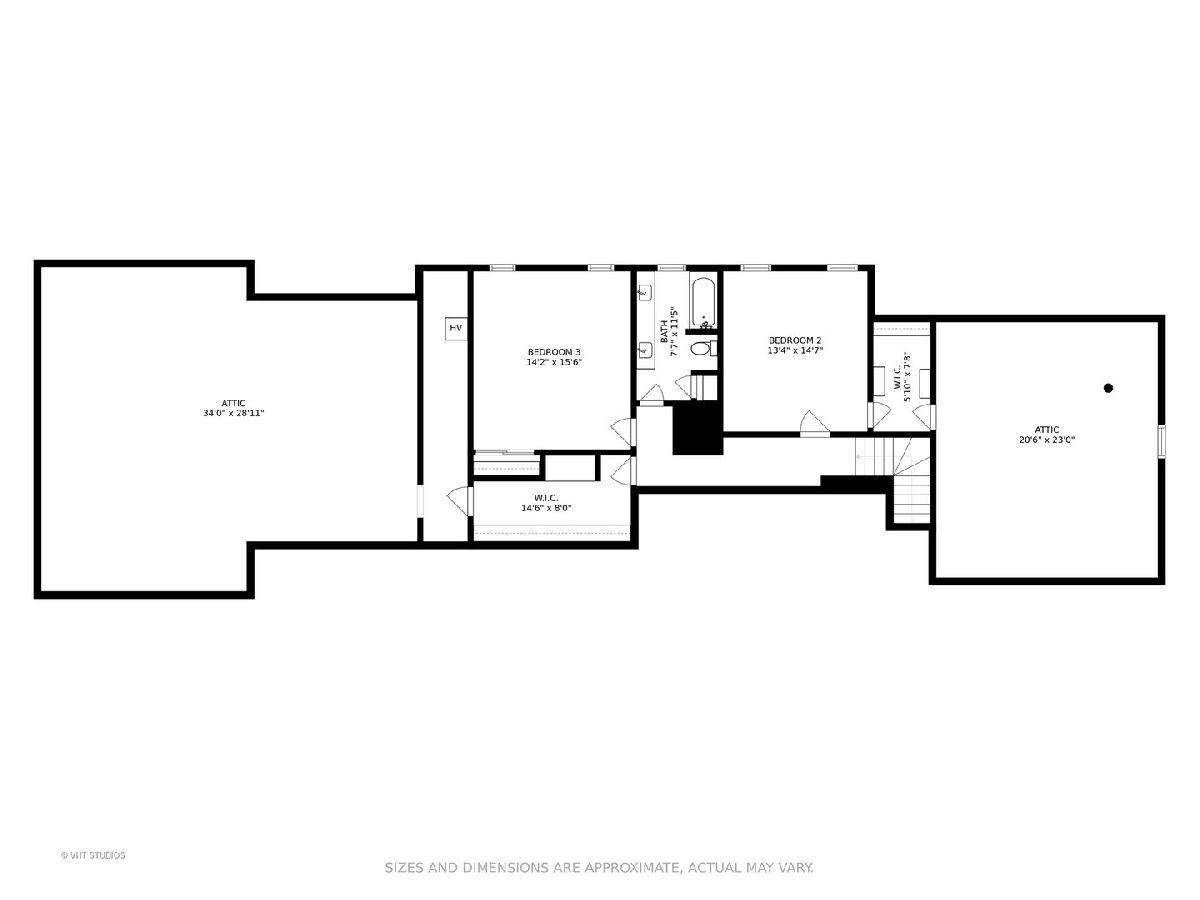
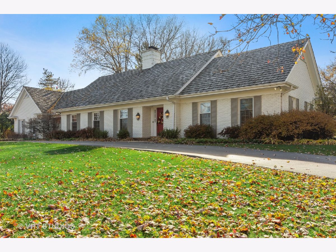
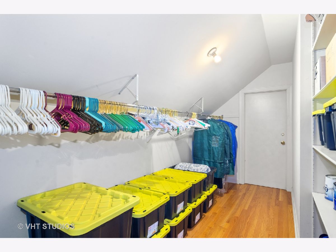
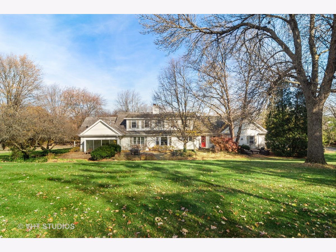
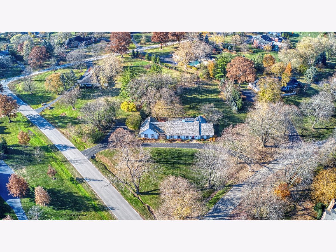
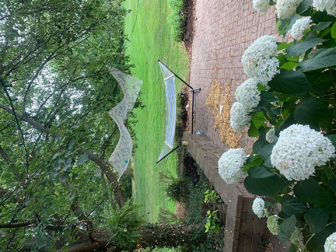
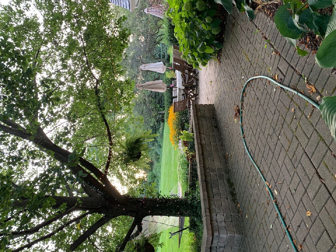
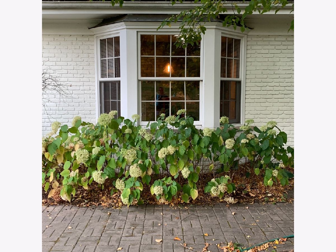
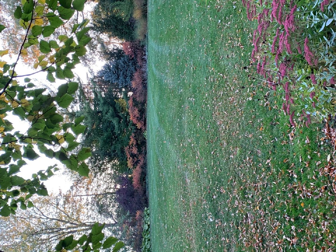
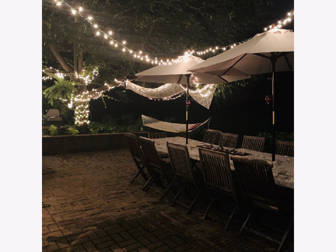
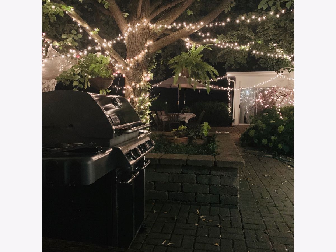
Room Specifics
Total Bedrooms: 4
Bedrooms Above Ground: 3
Bedrooms Below Ground: 1
Dimensions: —
Floor Type: Hardwood
Dimensions: —
Floor Type: Hardwood
Dimensions: —
Floor Type: Other
Full Bathrooms: 4
Bathroom Amenities: Double Sink
Bathroom in Basement: 0
Rooms: Breakfast Room,Enclosed Porch Heated,Exercise Room,Recreation Room
Basement Description: Finished
Other Specifics
| 2 | |
| Concrete Perimeter | |
| Asphalt | |
| Brick Paver Patio, Storms/Screens | |
| Corner Lot | |
| 178X232X343X215 | |
| — | |
| Full | |
| Hardwood Floors, First Floor Bedroom, First Floor Laundry, First Floor Full Bath, Built-in Features, Walk-In Closet(s), Beamed Ceilings | |
| Range, Microwave, Dishwasher, Refrigerator, Washer, Dryer, Stainless Steel Appliance(s), Water Softener Owned | |
| Not in DB | |
| — | |
| — | |
| — | |
| Wood Burning |
Tax History
| Year | Property Taxes |
|---|---|
| 2021 | $15,132 |
Contact Agent
Nearby Similar Homes
Nearby Sold Comparables
Contact Agent
Listing Provided By
Baird & Warner


