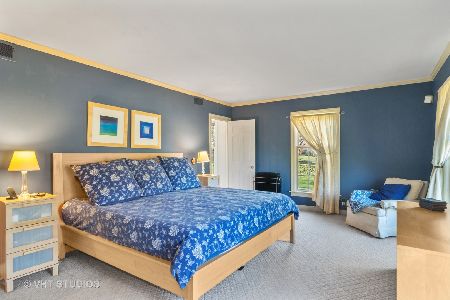1833 Prestwick Drive, Inverness, Illinois 60067
$632,000
|
Sold
|
|
| Status: | Closed |
| Sqft: | 2,838 |
| Cost/Sqft: | $222 |
| Beds: | 3 |
| Baths: | 3 |
| Year Built: | 1972 |
| Property Taxes: | $14,102 |
| Days On Market: | 1606 |
| Lot Size: | 1,48 |
Description
Darling ranch home in the heart of McIntosh of Inverness. Pack your bags, this updated 3 bed/2.1 bath ranch has a newly created open floor plan waiting for you. Enter the home and notice the polished Brazilian teak floors. The open concept design features a gourmet kitchen with granite countertops, high end stainless steel appliances and a large built-in storage pantry. All of this flows to the family room and dining room so you feel the charm and ambience immediately. Enjoy your coffee as you gaze out the window overlooking the spacious 1.47 acre yard. Sliding doors lead to the patio with endless possibilities. This home's bedroom wing has 3 generous sized rooms with large closets. The primary suite bath has been upgraded using a designer's touch. The remodeled hall bath is spectacular. Great flow with room to grow!! Whole house water filtration system and replacement windows. Marion Jordan Elementary, Fremd High School and Inverness Golf Club close by.
Property Specifics
| Single Family | |
| — | |
| Ranch | |
| 1972 | |
| Partial | |
| RANCH | |
| No | |
| 1.48 |
| Cook | |
| Mcintosh | |
| 0 / Not Applicable | |
| None | |
| Private Well | |
| Septic-Private | |
| 11195610 | |
| 02204030120000 |
Nearby Schools
| NAME: | DISTRICT: | DISTANCE: | |
|---|---|---|---|
|
Grade School
Marion Jordan Elementary School |
15 | — | |
|
Middle School
Walter R Sundling Junior High Sc |
15 | Not in DB | |
|
High School
Wm Fremd High School |
211 | Not in DB | |
Property History
| DATE: | EVENT: | PRICE: | SOURCE: |
|---|---|---|---|
| 18 Oct, 2010 | Sold | $450,000 | MRED MLS |
| 10 Sep, 2010 | Under contract | $525,000 | MRED MLS |
| 28 Jul, 2010 | Listed for sale | $525,000 | MRED MLS |
| 8 Oct, 2021 | Sold | $632,000 | MRED MLS |
| 9 Sep, 2021 | Under contract | $629,900 | MRED MLS |
| 26 Aug, 2021 | Listed for sale | $629,900 | MRED MLS |
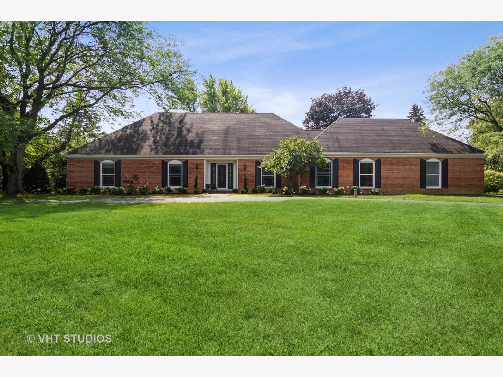
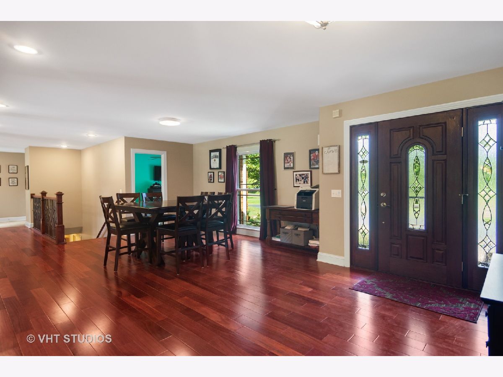
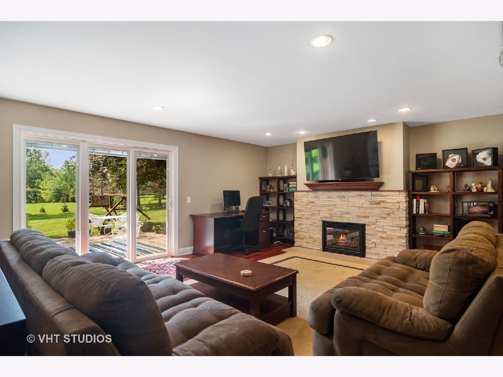
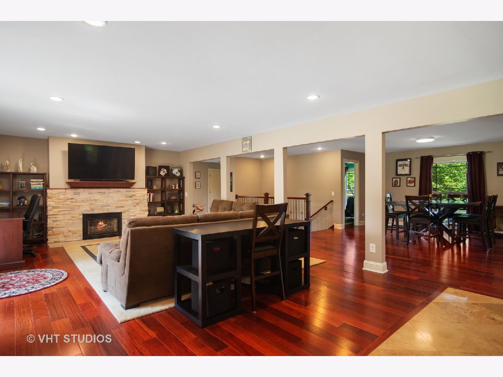
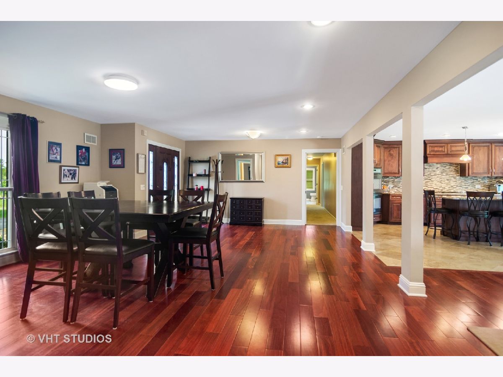
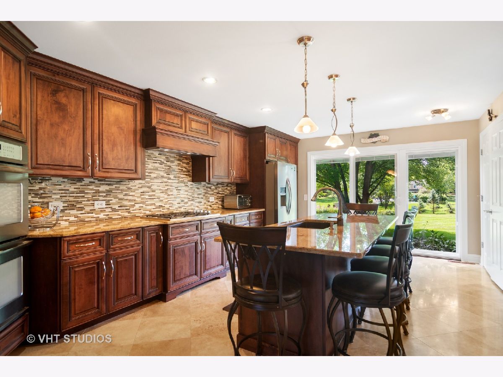
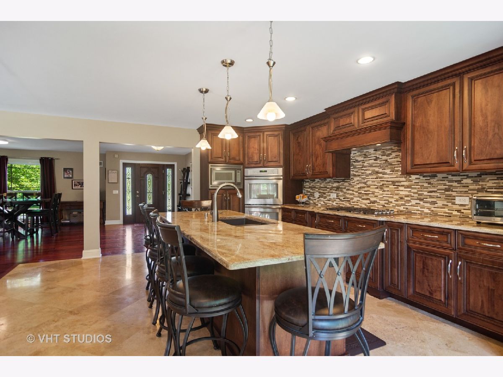
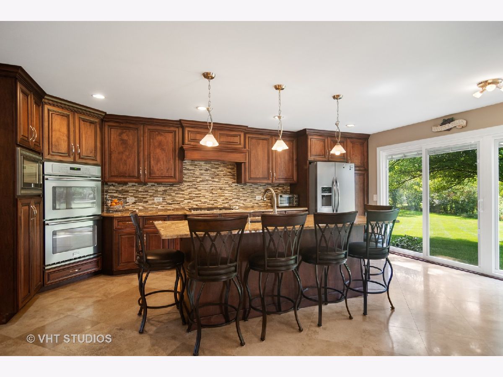
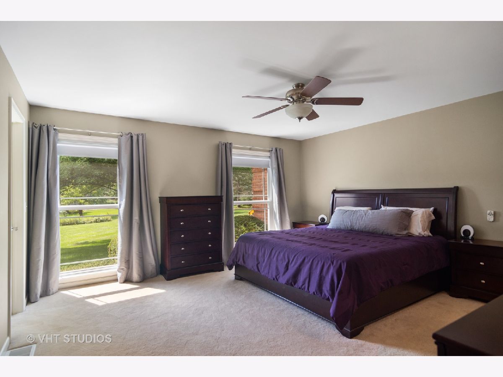
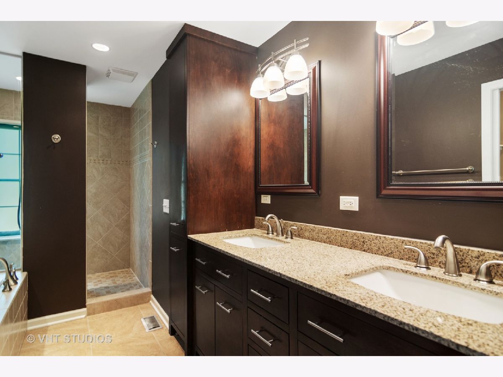
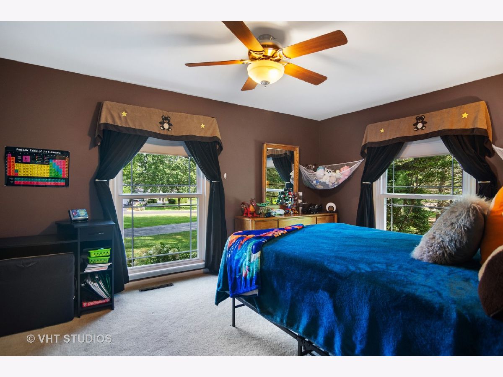
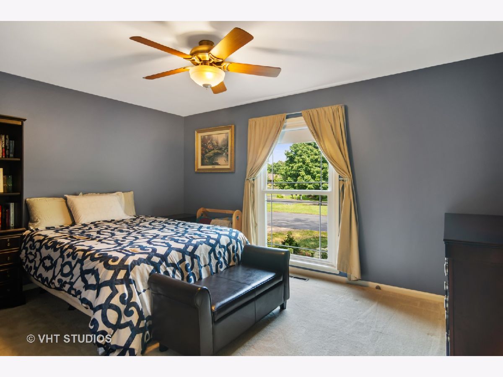
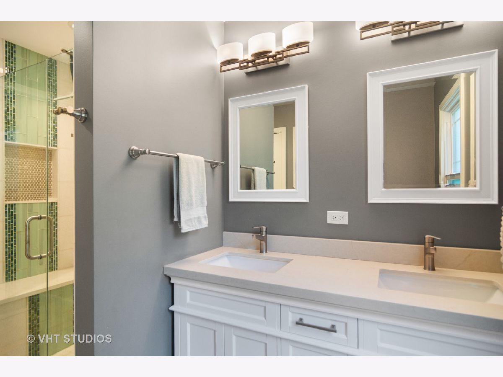
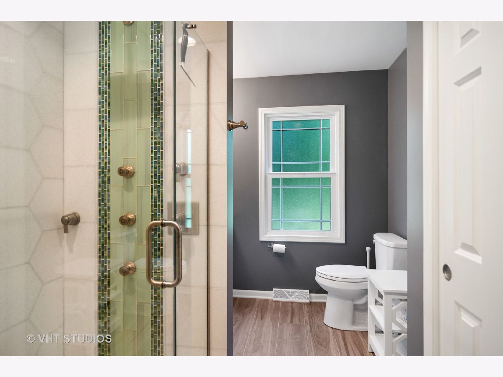
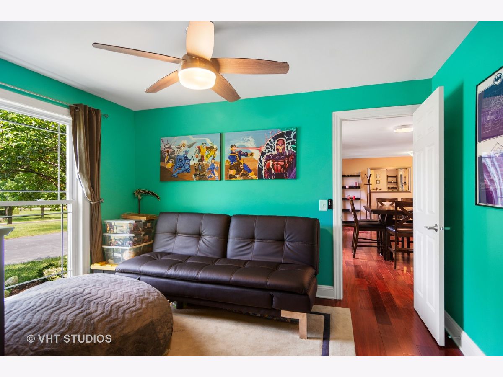
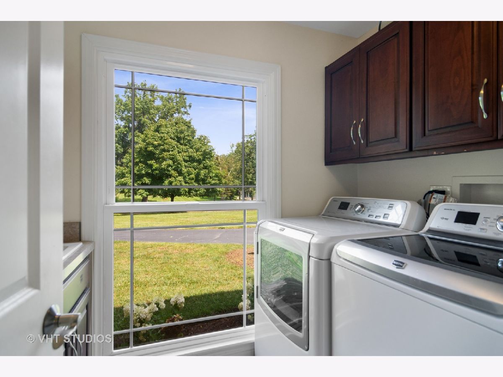
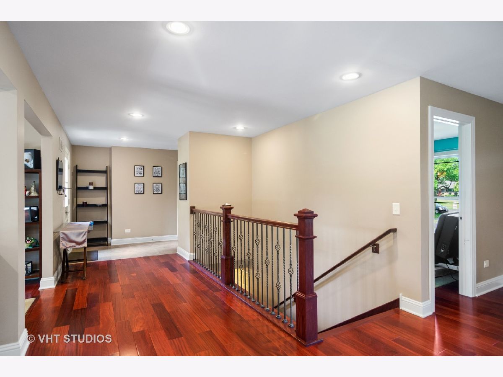
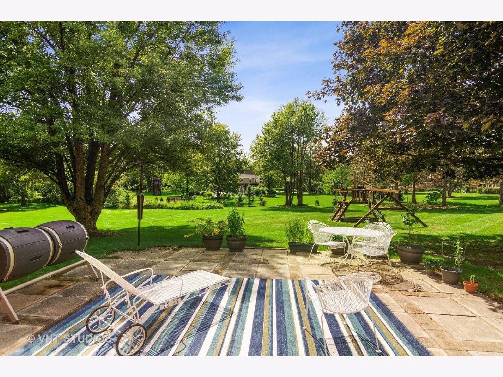
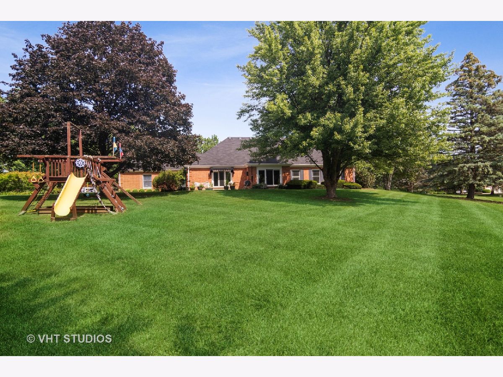
Room Specifics
Total Bedrooms: 3
Bedrooms Above Ground: 3
Bedrooms Below Ground: 0
Dimensions: —
Floor Type: Carpet
Dimensions: —
Floor Type: Carpet
Full Bathrooms: 3
Bathroom Amenities: —
Bathroom in Basement: 0
Rooms: Den,Exercise Room,Mud Room
Basement Description: Partially Finished,Crawl
Other Specifics
| 2 | |
| Concrete Perimeter | |
| Circular | |
| Patio, Storms/Screens, Invisible Fence | |
| — | |
| 260X272X205X282 | |
| — | |
| Full | |
| Hardwood Floors, First Floor Bedroom, First Floor Laundry, First Floor Full Bath, Built-in Features, Walk-In Closet(s) | |
| Range, Microwave, Dishwasher, Refrigerator, Washer, Dryer, Disposal, Stainless Steel Appliance(s), Water Softener Owned | |
| Not in DB | |
| — | |
| — | |
| — | |
| Wood Burning, Attached Fireplace Doors/Screen, Gas Starter |
Tax History
| Year | Property Taxes |
|---|---|
| 2010 | $12,247 |
| 2021 | $14,102 |
Contact Agent
Nearby Sold Comparables
Contact Agent
Listing Provided By
Baird & Warner



