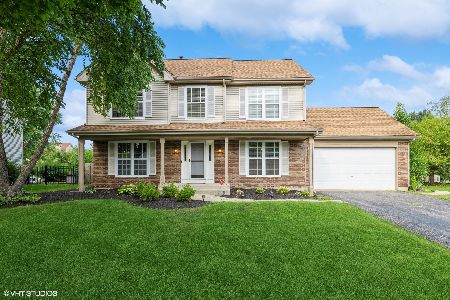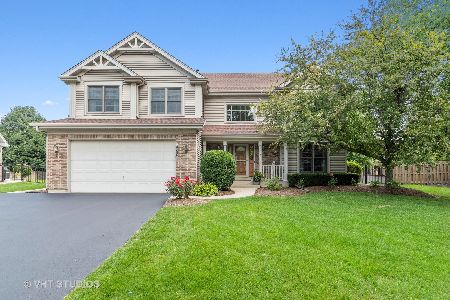1811 White Oak Drive, Algonquin, Illinois 60102
$291,500
|
Sold
|
|
| Status: | Closed |
| Sqft: | 2,401 |
| Cost/Sqft: | $125 |
| Beds: | 4 |
| Baths: | 3 |
| Year Built: | 1993 |
| Property Taxes: | $7,167 |
| Days On Market: | 2875 |
| Lot Size: | 0,28 |
Description
Awesome Colonial home in the Willoughby Farms neighborhood. Totally remodeled throughout! New windows, new white kitchen with large center island, new stainless steel appliances, new flooring, new lighting and freshly painted! The home offers a terrific floor plan. Features include luxury master suite with tray ceiling, spa like bath with soaker tub, living room, dining room and family room with a fireplace plus bonus room on the main level. Great location close to shopping and major highways. Move in ready! This is a Fannie Mae HomePath property.
Property Specifics
| Single Family | |
| — | |
| Colonial | |
| 1993 | |
| Partial | |
| — | |
| No | |
| 0.28 |
| Kane | |
| Willoughby Farms | |
| 0 / Not Applicable | |
| None | |
| Public | |
| Public Sewer | |
| 09879732 | |
| 0305202008 |
Nearby Schools
| NAME: | DISTRICT: | DISTANCE: | |
|---|---|---|---|
|
Grade School
Westfield Community School |
300 | — | |
|
Middle School
Westfield Community School |
300 | Not in DB | |
|
High School
H D Jacobs High School |
300 | Not in DB | |
Property History
| DATE: | EVENT: | PRICE: | SOURCE: |
|---|---|---|---|
| 31 Jan, 2008 | Sold | $345,000 | MRED MLS |
| 18 Dec, 2007 | Under contract | $358,900 | MRED MLS |
| 16 Oct, 2007 | Listed for sale | $358,900 | MRED MLS |
| 16 Apr, 2018 | Sold | $291,500 | MRED MLS |
| 21 Mar, 2018 | Under contract | $299,900 | MRED MLS |
| — | Last price change | $1 | MRED MLS |
| 9 Mar, 2018 | Listed for sale | $299,900 | MRED MLS |
Room Specifics
Total Bedrooms: 4
Bedrooms Above Ground: 4
Bedrooms Below Ground: 0
Dimensions: —
Floor Type: Carpet
Dimensions: —
Floor Type: Carpet
Dimensions: —
Floor Type: Carpet
Full Bathrooms: 3
Bathroom Amenities: Separate Shower,Double Sink
Bathroom in Basement: 0
Rooms: Eating Area,Bonus Room
Basement Description: Unfinished
Other Specifics
| 2 | |
| Concrete Perimeter | |
| Asphalt | |
| Deck | |
| Fenced Yard | |
| 88X161X75X148 | |
| — | |
| Full | |
| Vaulted/Cathedral Ceilings, First Floor Laundry | |
| — | |
| Not in DB | |
| Curbs, Sidewalks, Street Lights, Street Paved | |
| — | |
| — | |
| — |
Tax History
| Year | Property Taxes |
|---|---|
| 2008 | $6,649 |
| 2018 | $7,167 |
Contact Agent
Nearby Similar Homes
Nearby Sold Comparables
Contact Agent
Listing Provided By
Baird & Warner









