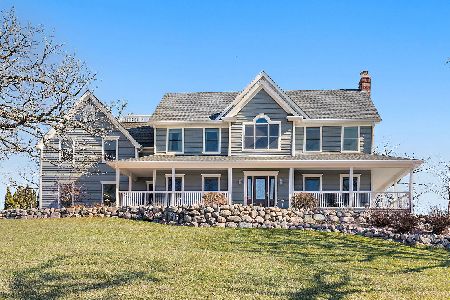1815 Bull Ridge Drive, Mchenry, Illinois 60050
$503,500
|
Sold
|
|
| Status: | Closed |
| Sqft: | 0 |
| Cost/Sqft: | — |
| Beds: | 4 |
| Baths: | 4 |
| Year Built: | 1991 |
| Property Taxes: | $10,728 |
| Days On Market: | 7204 |
| Lot Size: | 0,00 |
Description
Brick hillside ranch on 1+ acre professional landscaping and mature trees w/a screen porch, patio & finished walk-out lower level overlooking the private backyard. Living room & family room have vaulted ceiling & fireplace. Kitchen w/built-in appliances is open to family room. 1st floor master suite has fireplace & bonus room for office or exercise. *Assessed value reduced by 15% to be reflected on 2006 tax bill.
Property Specifics
| Single Family | |
| — | |
| — | |
| 1991 | |
| — | |
| — | |
| No | |
| — |
| Mc Henry | |
| Bull Ridge | |
| 0 / Not Applicable | |
| — | |
| — | |
| — | |
| 06118819 | |
| 0930126009 |
Nearby Schools
| NAME: | DISTRICT: | DISTANCE: | |
|---|---|---|---|
|
Grade School
Valley View Elementary School |
15 | — | |
|
Middle School
Parkland Middle School |
15 | Not in DB | |
|
High School
Mchenry |
156 | Not in DB | |
Property History
| DATE: | EVENT: | PRICE: | SOURCE: |
|---|---|---|---|
| 31 May, 2007 | Sold | $503,500 | MRED MLS |
| 15 Feb, 2007 | Under contract | $525,000 | MRED MLS |
| — | Last price change | $559,000 | MRED MLS |
| 27 Apr, 2006 | Listed for sale | $589,000 | MRED MLS |
Room Specifics
Total Bedrooms: 4
Bedrooms Above Ground: 4
Bedrooms Below Ground: 0
Dimensions: —
Floor Type: —
Dimensions: —
Floor Type: —
Dimensions: —
Floor Type: —
Full Bathrooms: 4
Bathroom Amenities: Whirlpool,Separate Shower,Double Sink
Bathroom in Basement: 1
Rooms: —
Basement Description: —
Other Specifics
| 2 | |
| — | |
| — | |
| — | |
| — | |
| 299 X 154 X 260 X 289 | |
| — | |
| — | |
| — | |
| — | |
| Not in DB | |
| — | |
| — | |
| — | |
| — |
Tax History
| Year | Property Taxes |
|---|---|
| 2007 | $10,728 |
Contact Agent
Nearby Similar Homes
Nearby Sold Comparables
Contact Agent
Listing Provided By
Berkshire Hathaway HomeServices Starck Real Estate






