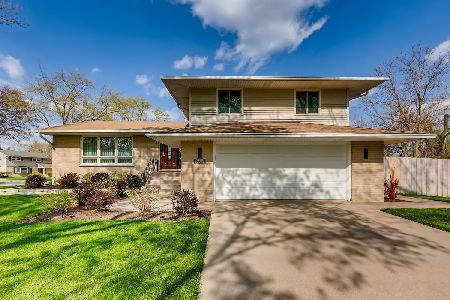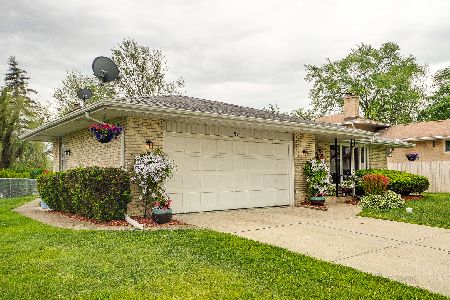1802 Buckthorn Drive, Mount Prospect, Illinois 60056
$410,000
|
Sold
|
|
| Status: | Closed |
| Sqft: | 1,275 |
| Cost/Sqft: | $310 |
| Beds: | 3 |
| Baths: | 2 |
| Year Built: | 1968 |
| Property Taxes: | $8,956 |
| Days On Market: | 1390 |
| Lot Size: | 0,25 |
Description
This Castle Heights split level home has great living space and room for all! Situated on a corner lot that is just over a quarter of an acre.Three bedrooms and two full bathrooms with gorgeous hardwood floors throughout most of the home. The primary bathroom has heated floors and matching custom tiling in the shower area (2013). Spacious kitchen features stainless steel appliances and granite countertops with tile backsplash. This light filled home feels larger than it is due to the abundance of windows. The fully fenced backyard is perfect for playtime and pets, and you can enjoy many warm evenings on the patio. District 21/214 schools. Nothing like it on the market right now!
Property Specifics
| Single Family | |
| — | |
| — | |
| 1968 | |
| — | |
| — | |
| No | |
| 0.25 |
| Cook | |
| Castle Heights | |
| 0 / Not Applicable | |
| — | |
| — | |
| — | |
| 11371458 | |
| 03243110050000 |
Nearby Schools
| NAME: | DISTRICT: | DISTANCE: | |
|---|---|---|---|
|
Grade School
Robert Frost Elementary School |
21 | — | |
|
Middle School
Oliver W Holmes Middle School |
21 | Not in DB | |
|
High School
Wheeling High School |
214 | Not in DB | |
Property History
| DATE: | EVENT: | PRICE: | SOURCE: |
|---|---|---|---|
| 21 Aug, 2009 | Sold | $275,000 | MRED MLS |
| 16 Jul, 2009 | Under contract | $299,000 | MRED MLS |
| — | Last price change | $325,000 | MRED MLS |
| 23 Mar, 2009 | Listed for sale | $350,000 | MRED MLS |
| 17 Jun, 2015 | Sold | $288,000 | MRED MLS |
| 5 May, 2015 | Under contract | $299,900 | MRED MLS |
| 17 Apr, 2015 | Listed for sale | $299,900 | MRED MLS |
| 20 May, 2022 | Sold | $410,000 | MRED MLS |
| 18 Apr, 2022 | Under contract | $395,000 | MRED MLS |
| 14 Apr, 2022 | Listed for sale | $395,000 | MRED MLS |

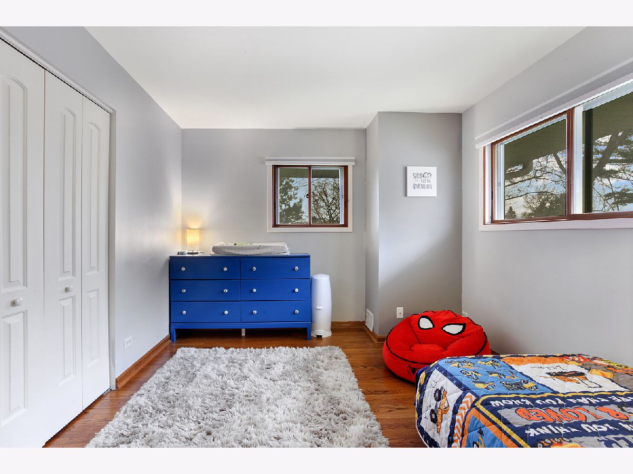
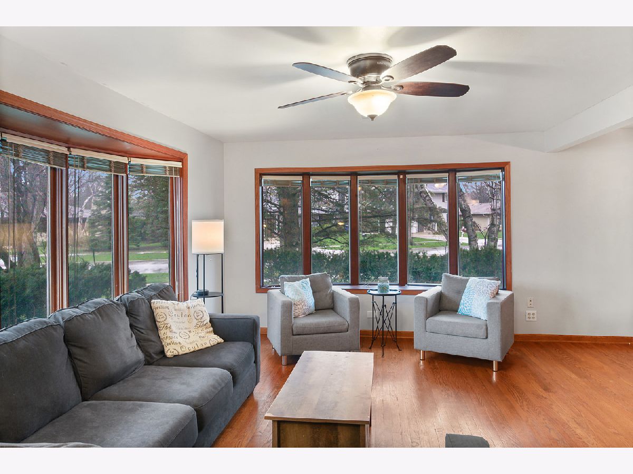
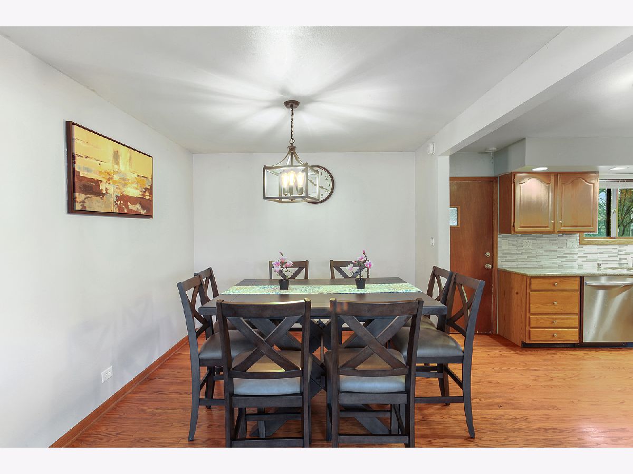
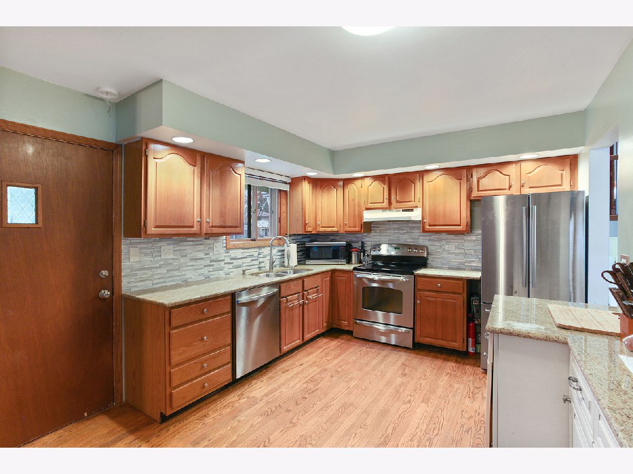
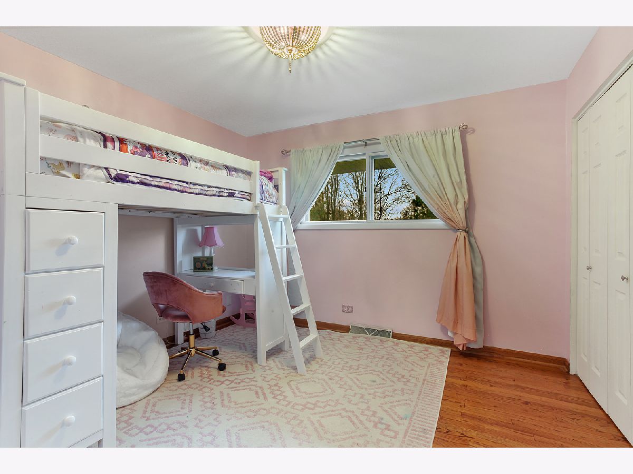
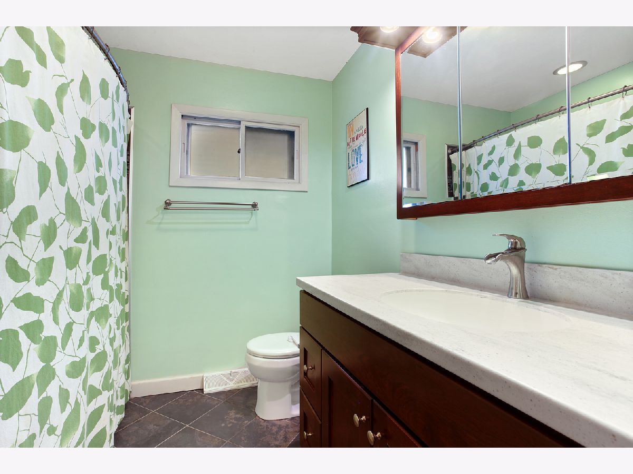
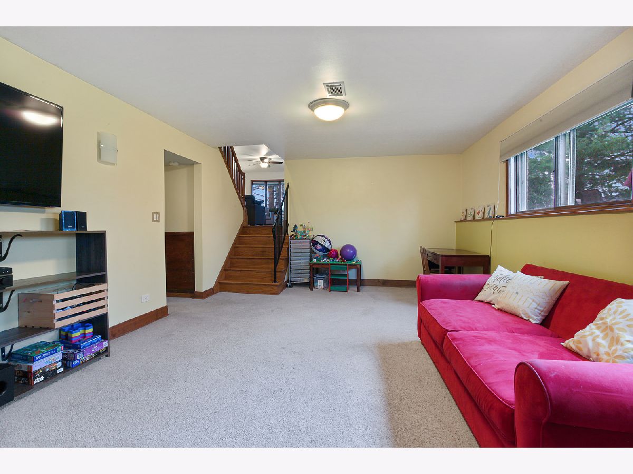
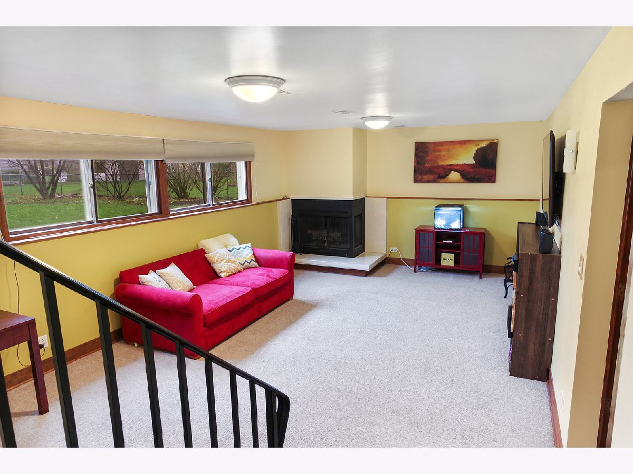
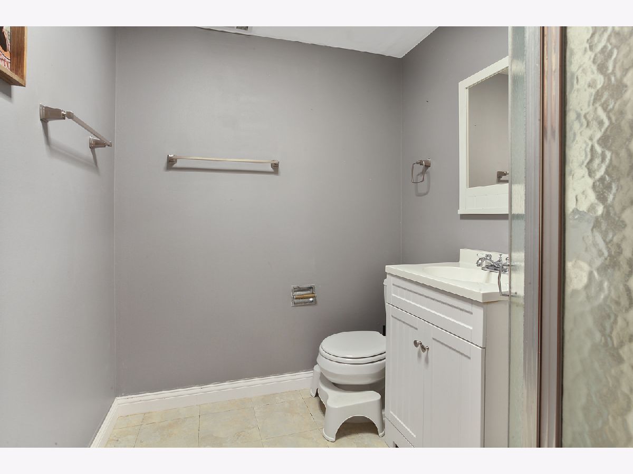
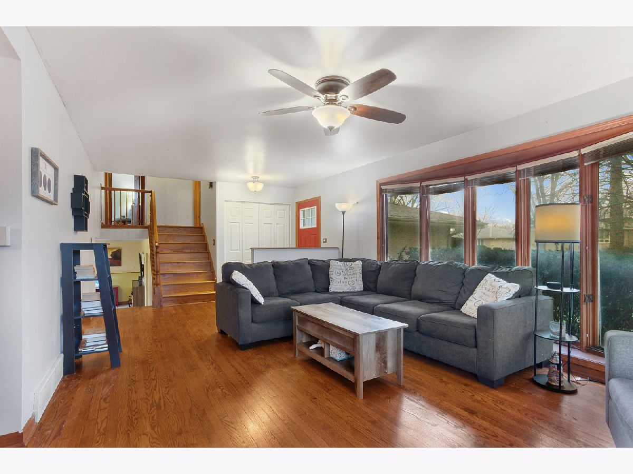
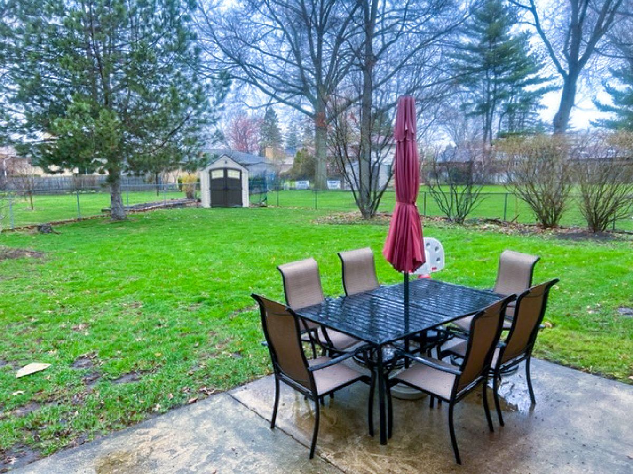
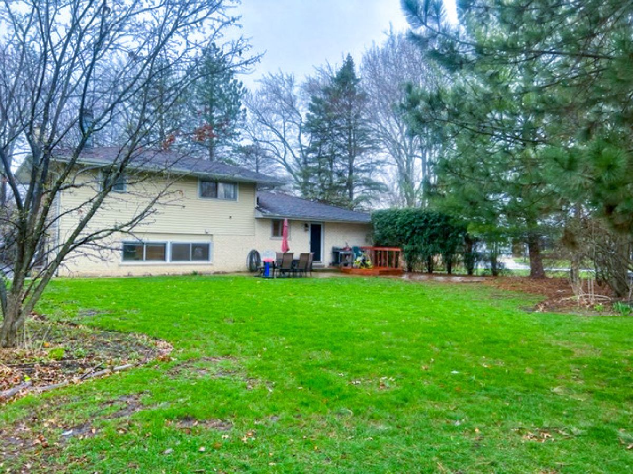
Room Specifics
Total Bedrooms: 3
Bedrooms Above Ground: 3
Bedrooms Below Ground: 0
Dimensions: —
Floor Type: —
Dimensions: —
Floor Type: —
Full Bathrooms: 2
Bathroom Amenities: —
Bathroom in Basement: 1
Rooms: —
Basement Description: Finished
Other Specifics
| 2 | |
| — | |
| Asphalt | |
| — | |
| — | |
| 163X138X102X68 | |
| Pull Down Stair,Unfinished | |
| — | |
| — | |
| — | |
| Not in DB | |
| — | |
| — | |
| — | |
| — |
Tax History
| Year | Property Taxes |
|---|---|
| 2009 | $5,162 |
| 2015 | $6,826 |
| 2022 | $8,956 |
Contact Agent
Nearby Similar Homes
Nearby Sold Comparables
Contact Agent
Listing Provided By
eXp Realty, LLC





