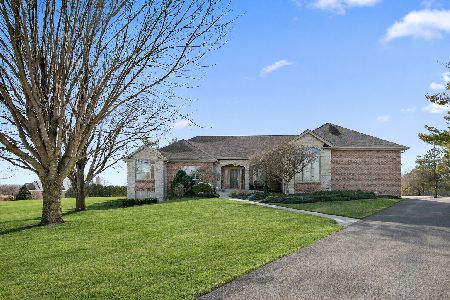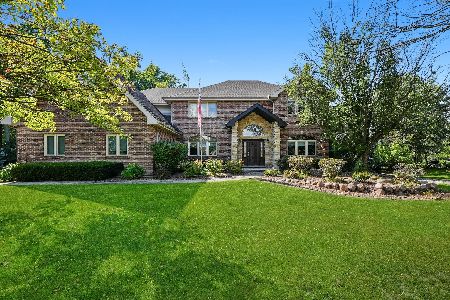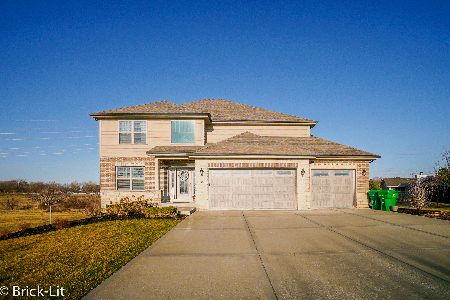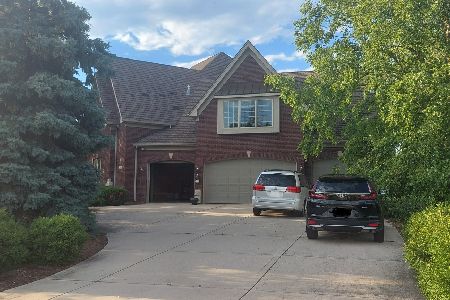18018 Hunt Club Drive, Homer Glen, Illinois 60491
$415,000
|
Sold
|
|
| Status: | Closed |
| Sqft: | 3,700 |
| Cost/Sqft: | $116 |
| Beds: | 5 |
| Baths: | 4 |
| Year Built: | 2004 |
| Property Taxes: | $13,295 |
| Days On Market: | 5342 |
| Lot Size: | 0,96 |
Description
Elegant craftsmanship & architectural touches combine to create this 5600+ square foot residence set on an acre lot. 2 story foyer. Y staircase. French doors. State of the art kitchen boasts endless granite, stainless appliances, island & walk-in pantry. Fireplace. Designer ceilings. Retreat style master suite. Finished basement complete with rec room, den, bedroom & full bath. Wraparound deck. Panoramic view.
Property Specifics
| Single Family | |
| — | |
| — | |
| 2004 | |
| Full,Walkout | |
| — | |
| No | |
| 0.96 |
| Will | |
| Hunt Club Woods | |
| 500 / Annual | |
| Lake Rights | |
| Private Well | |
| Septic-Mechanical | |
| 07855490 | |
| 1605354060010000 |
Property History
| DATE: | EVENT: | PRICE: | SOURCE: |
|---|---|---|---|
| 4 Oct, 2011 | Sold | $415,000 | MRED MLS |
| 20 Sep, 2011 | Under contract | $429,000 | MRED MLS |
| — | Last price change | $475,000 | MRED MLS |
| 13 Jul, 2011 | Listed for sale | $475,000 | MRED MLS |
Room Specifics
Total Bedrooms: 5
Bedrooms Above Ground: 5
Bedrooms Below Ground: 0
Dimensions: —
Floor Type: Carpet
Dimensions: —
Floor Type: Carpet
Dimensions: —
Floor Type: Carpet
Dimensions: —
Floor Type: —
Full Bathrooms: 4
Bathroom Amenities: Whirlpool,Separate Shower,Double Sink
Bathroom in Basement: 1
Rooms: Bedroom 5,Den,Office,Recreation Room,Storage,Sun Room
Basement Description: Finished,Exterior Access
Other Specifics
| 3 | |
| Concrete Perimeter | |
| Concrete | |
| Deck, Storms/Screens | |
| Corner Lot,Landscaped | |
| 206X127X290X168 | |
| Unfinished | |
| Full | |
| Vaulted/Cathedral Ceilings, Hardwood Floors, First Floor Bedroom, First Floor Laundry, First Floor Full Bath | |
| Double Oven, Range, Microwave, Dishwasher, Refrigerator, Washer, Dryer, Disposal, Stainless Steel Appliance(s) | |
| Not in DB | |
| Street Paved | |
| — | |
| — | |
| Gas Starter |
Tax History
| Year | Property Taxes |
|---|---|
| 2011 | $13,295 |
Contact Agent
Nearby Similar Homes
Nearby Sold Comparables
Contact Agent
Listing Provided By
Century 21 Affiliated








