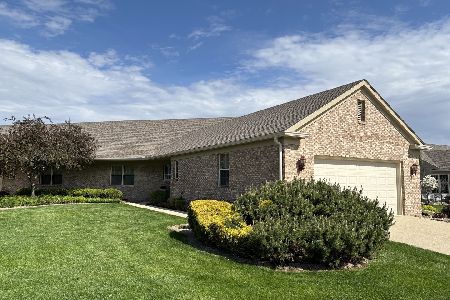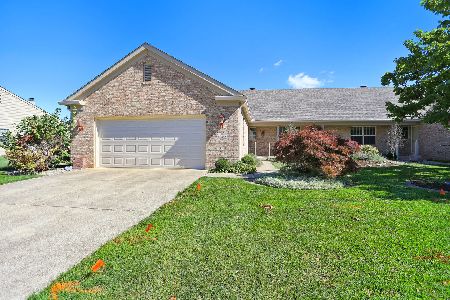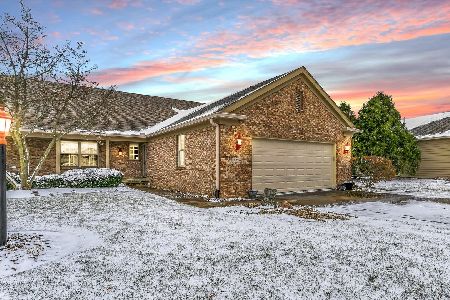1803 Amber Lane, Urbana, Illinois 61802
$234,900
|
Sold
|
|
| Status: | Closed |
| Sqft: | 2,110 |
| Cost/Sqft: | $111 |
| Beds: | 2 |
| Baths: | 2 |
| Year Built: | 2002 |
| Property Taxes: | $5,566 |
| Days On Market: | 1790 |
| Lot Size: | 0,00 |
Description
Enjoy hot coffee & spectacular sunrises over the private basin from your newer, custom, vaulted sunroom with trayed, dimmable lights. Why are my feet so toasty & warm? Must be the sunroom's in-floor radiant heat system...very nice. "Easy-on-the-knees" all ranch-style living in this beautiful, non-smoking, pet free condo. Open & flowing layout. Spacious, vaulted ceilings continue in the generously-sized Family Room. Private, expansive office w/ built-in cabinetry also enjoys wonderful basin views Working from home? There's plenty of room for two! Separate dining area and room for a large table in the tiled kitchen. Attached glass sliders off the kitchen lead to the private, brick paver patio. Spring's nearly here, time to fire up the Weber. Roll right in to the 2.5 car attached garage offering built-in work bench/cabinets. Pull down attic leads to walking height storage. Wouldn't it be great to stop looking? Here it is. We look forward to working with you.
Property Specifics
| Condos/Townhomes | |
| 1 | |
| — | |
| 2002 | |
| None | |
| — | |
| No | |
| — |
| Champaign | |
| — | |
| 235 / Monthly | |
| Insurance,Exterior Maintenance,Lawn Care,Snow Removal | |
| Public | |
| Public Sewer | |
| 11019697 | |
| 932121470028 |
Nearby Schools
| NAME: | DISTRICT: | DISTANCE: | |
|---|---|---|---|
|
Grade School
Thomas Paine Elementary School |
116 | — | |
|
Middle School
Urbana Middle School |
116 | Not in DB | |
|
High School
Urbana High School |
116 | Not in DB | |
Property History
| DATE: | EVENT: | PRICE: | SOURCE: |
|---|---|---|---|
| 10 May, 2021 | Sold | $234,900 | MRED MLS |
| 18 Apr, 2021 | Under contract | $234,900 | MRED MLS |
| 12 Mar, 2021 | Listed for sale | $234,900 | MRED MLS |
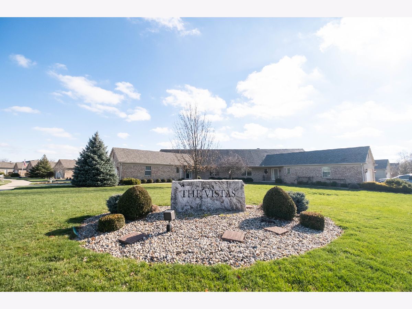
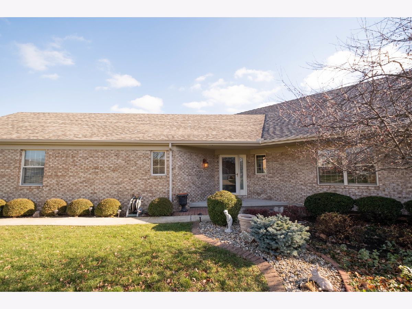
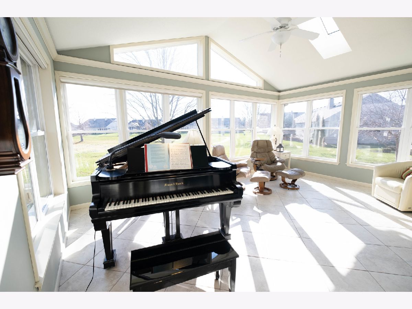
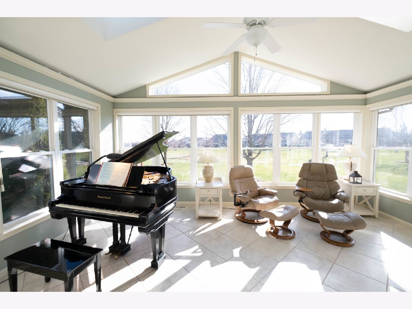
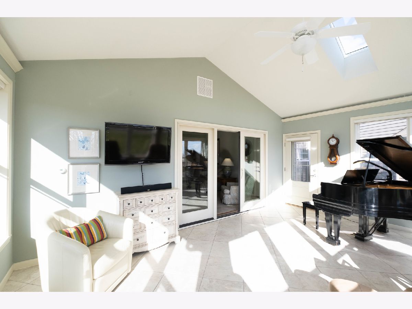
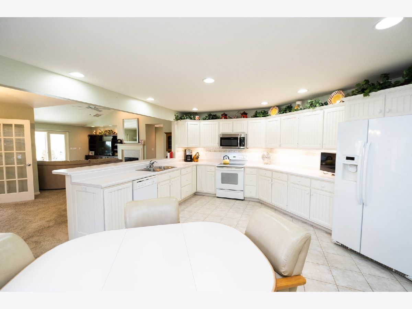
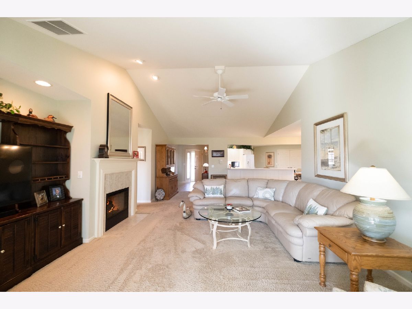
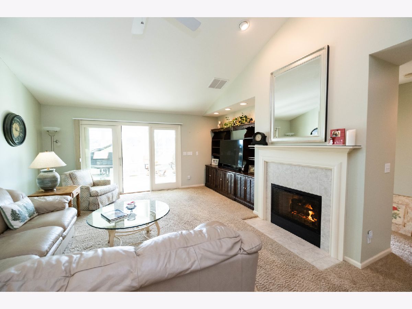
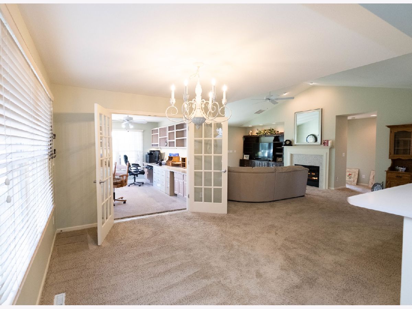
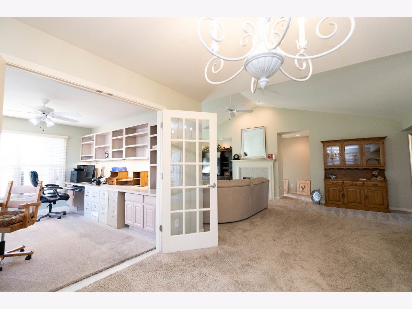
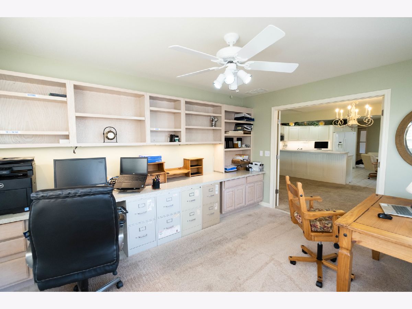
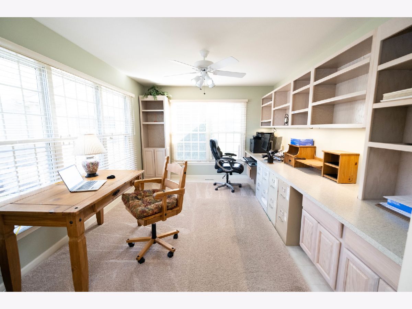
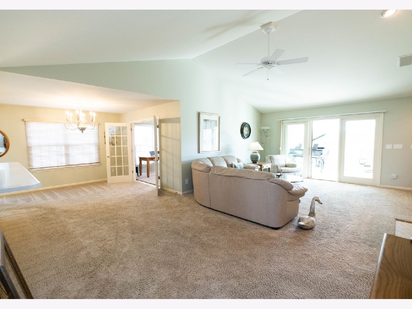
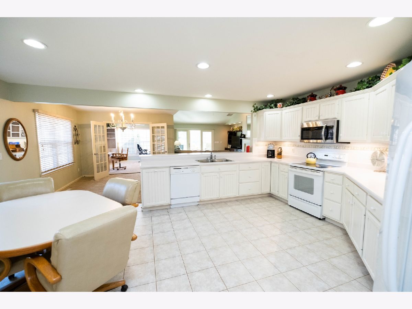
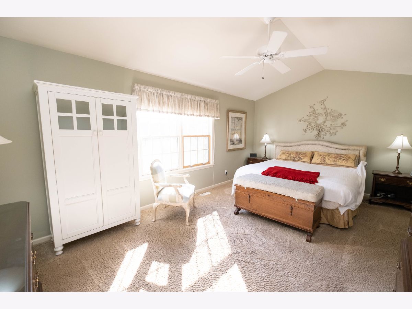
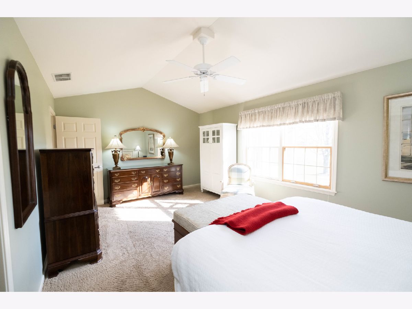
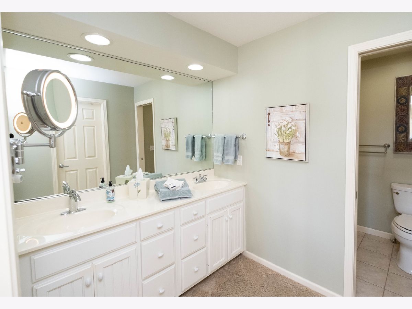
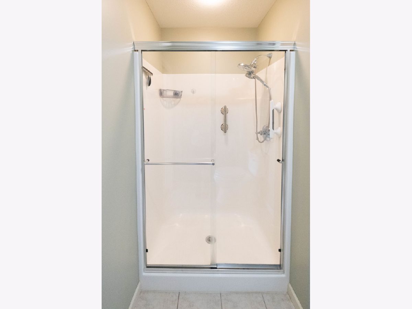
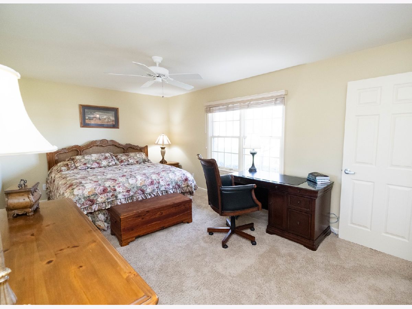
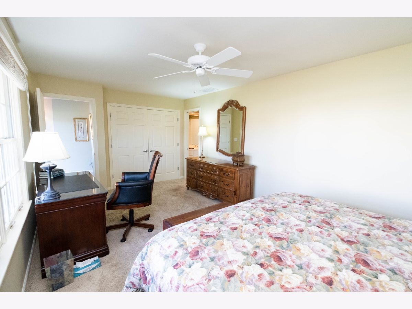
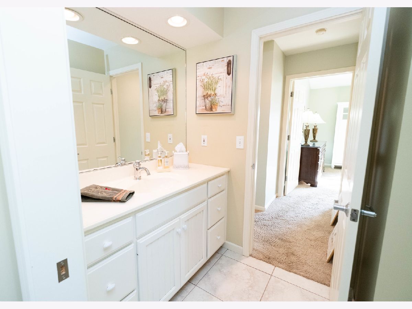
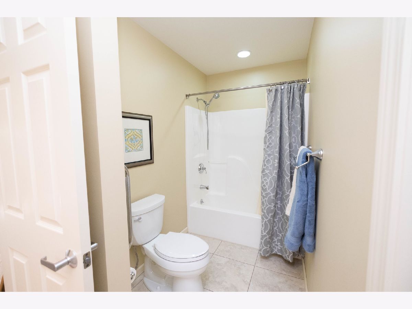
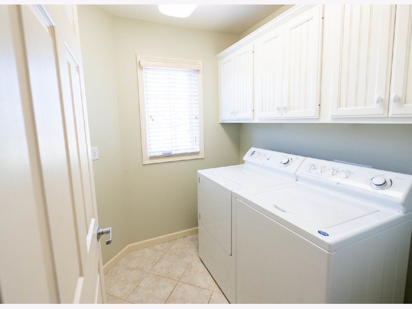
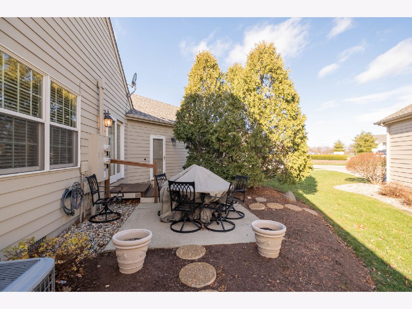
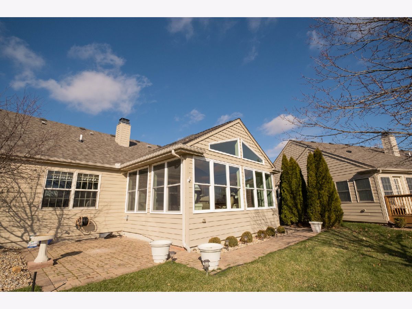
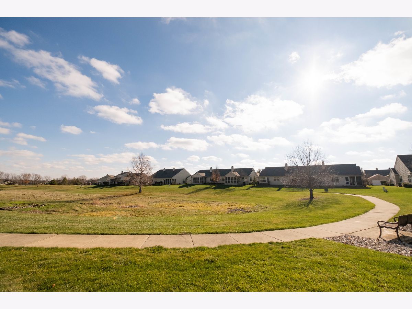
Room Specifics
Total Bedrooms: 2
Bedrooms Above Ground: 2
Bedrooms Below Ground: 0
Dimensions: —
Floor Type: Carpet
Full Bathrooms: 2
Bathroom Amenities: —
Bathroom in Basement: 0
Rooms: Heated Sun Room,Office
Basement Description: Crawl
Other Specifics
| 2 | |
| Block,Concrete Perimeter | |
| Concrete | |
| Patio | |
| Common Grounds,Corner Lot,Landscaped,Views | |
| 85X25X129X28X186X16 | |
| — | |
| Full | |
| Bar-Dry, Heated Floors, First Floor Bedroom, First Floor Laundry, First Floor Full Bath, Storage, Walk-In Closet(s), Open Floorplan | |
| Range, Microwave, Dishwasher, Refrigerator, Washer, Dryer | |
| Not in DB | |
| — | |
| — | |
| — | |
| Gas Log |
Tax History
| Year | Property Taxes |
|---|---|
| 2021 | $5,566 |
Contact Agent
Nearby Similar Homes
Contact Agent
Listing Provided By
JOEL WARD HOMES, INC


