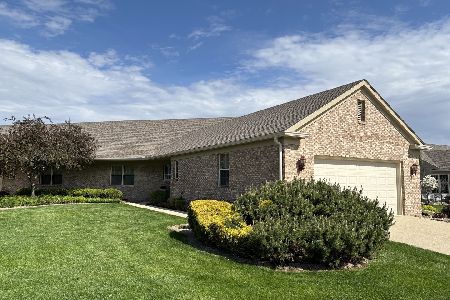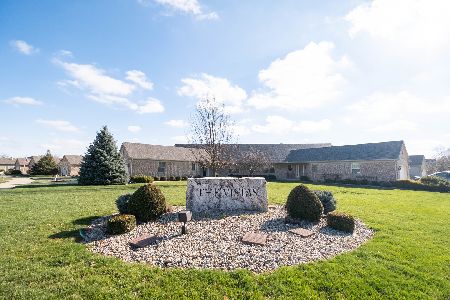2306 Myra Ridge Drive, Urbana, Illinois 61802
$315,000
|
Sold
|
|
| Status: | Closed |
| Sqft: | 1,750 |
| Cost/Sqft: | $180 |
| Beds: | 2 |
| Baths: | 3 |
| Year Built: | 2002 |
| Property Taxes: | $9,097 |
| Days On Market: | 846 |
| Lot Size: | 0,00 |
Description
Experience easy living at this well-maintained ranch-style zero-lot property! As you step into this four-bedroom, two-and-a-half-bathroom home, you'll immediately notice the gleaming hardwood flooring throughout the space, as well as the spacious living room with vaulted ceilings and a gas log fireplace. This area seamlessly flows into the dining area, making it great for entertainment. The kitchen offers tons of cabinet space and an eat-in breakfast area that looks out onto the back patio. The large primary bedroom is equipped with two walk-in closets and an en-suite bathroom, which features double vanities, a step-in shower, and a separate jetted tub. The second bedroom, laundry room, and half bath finish off the main floor. The full basement includes an expansive family room, two additional well-sized bedrooms, a full bathroom, and an extra room for all your storage needs. Notable updates include a new roof, gutters, and garage doors in 2020 and a new AC in 2023. Your monthly HOA fee includes exterior maintenance and insurance, lawn care and trash removal.
Property Specifics
| Condos/Townhomes | |
| 1 | |
| — | |
| 2002 | |
| — | |
| — | |
| No | |
| — |
| Champaign | |
| Eastgate | |
| 235 / Monthly | |
| — | |
| — | |
| — | |
| 11897275 | |
| 932121472001 |
Nearby Schools
| NAME: | DISTRICT: | DISTANCE: | |
|---|---|---|---|
|
Grade School
Urbana Elementary School |
116 | — | |
|
Middle School
Urbana Middle School |
116 | Not in DB | |
|
High School
Urbana High School |
116 | Not in DB | |
Property History
| DATE: | EVENT: | PRICE: | SOURCE: |
|---|---|---|---|
| 10 Nov, 2023 | Sold | $315,000 | MRED MLS |
| 16 Oct, 2023 | Under contract | $315,000 | MRED MLS |
| 12 Oct, 2023 | Listed for sale | $315,000 | MRED MLS |












































Room Specifics
Total Bedrooms: 4
Bedrooms Above Ground: 2
Bedrooms Below Ground: 2
Dimensions: —
Floor Type: —
Dimensions: —
Floor Type: —
Dimensions: —
Floor Type: —
Full Bathrooms: 3
Bathroom Amenities: Whirlpool,Separate Shower
Bathroom in Basement: 1
Rooms: —
Basement Description: Partially Finished
Other Specifics
| 2 | |
| — | |
| Concrete | |
| — | |
| — | |
| 0.15 | |
| — | |
| — | |
| — | |
| — | |
| Not in DB | |
| — | |
| — | |
| — | |
| — |
Tax History
| Year | Property Taxes |
|---|---|
| 2023 | $9,097 |
Contact Agent
Nearby Similar Homes
Nearby Sold Comparables
Contact Agent
Listing Provided By
KELLER WILLIAMS-TREC







