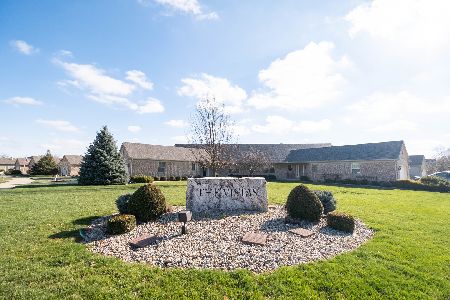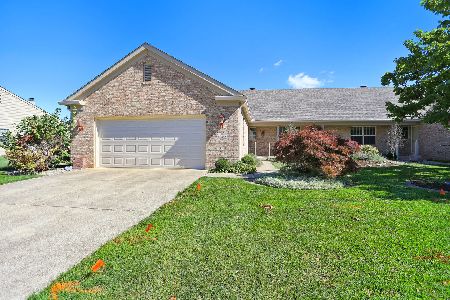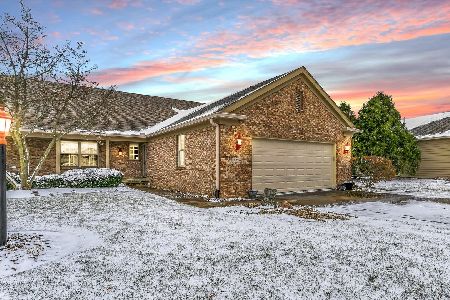2302 Myra Ridge Drive, Urbana, Illinois 61802
$295,000
|
Sold
|
|
| Status: | Closed |
| Sqft: | 2,000 |
| Cost/Sqft: | $145 |
| Beds: | 2 |
| Baths: | 2 |
| Year Built: | 2003 |
| Property Taxes: | $9,227 |
| Days On Market: | 281 |
| Lot Size: | 0,00 |
Description
Welcome to 2302 S Myra Ridge Dr, Urbana! This 2-bedroom, 2-bath zero-lot condo is the perfect blend of comfort and casual living. Step inside and you'll immediately fall in love with the open, airy floor plan filled with natural light, vaulted ceilings, and a wall of windows in the living room. The four-seasons room adds even more flexible space to enjoy year-round. The kitchen shines with brand-new stainless steel appliances and a spacious layout with tons of prep space and storage, making it perfect for cooking, entertaining, or everyday living. Plus, you'll appreciate the Pella windows and sliding doors, central vac system, and newer furnace, roof, gutters and downspouts for added piece of mind. The primary suite is a true retreat with a walk-in closet and a spacious full bath featuring dual sinks. Outside, relax or entertain on your new composite deck and side porch, all overlooking peaceful commons and a walking path. Located close to shopping, restaurants, golf, and more - this home has it all. Come see it for yourself!
Property Specifics
| Condos/Townhomes | |
| 1 | |
| — | |
| 2003 | |
| — | |
| — | |
| No | |
| — |
| Champaign | |
| — | |
| 275 / Monthly | |
| — | |
| — | |
| — | |
| 12350452 | |
| 932121470027 |
Nearby Schools
| NAME: | DISTRICT: | DISTANCE: | |
|---|---|---|---|
|
Grade School
Thomas Paine Elementary School |
116 | — | |
|
Middle School
Urbana Middle School |
116 | Not in DB | |
|
High School
Urbana High School |
116 | Not in DB | |
Property History
| DATE: | EVENT: | PRICE: | SOURCE: |
|---|---|---|---|
| 2 Jun, 2025 | Sold | $295,000 | MRED MLS |
| 29 Apr, 2025 | Under contract | $289,000 | MRED MLS |
| 29 Apr, 2025 | Listed for sale | $289,000 | MRED MLS |
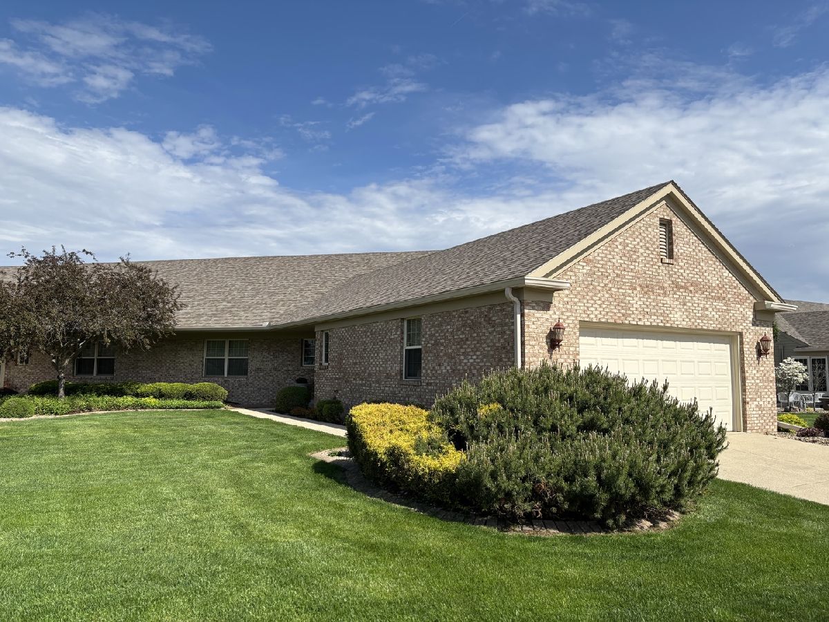
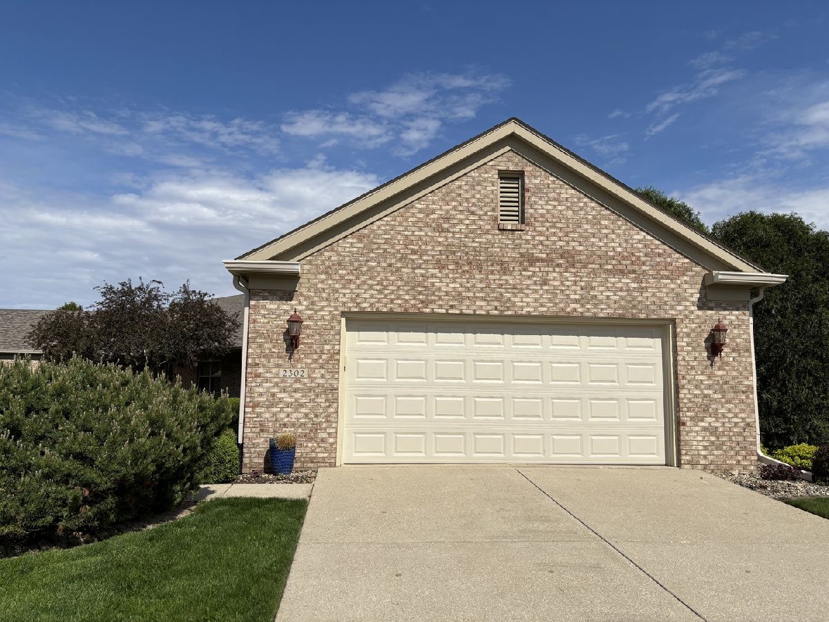
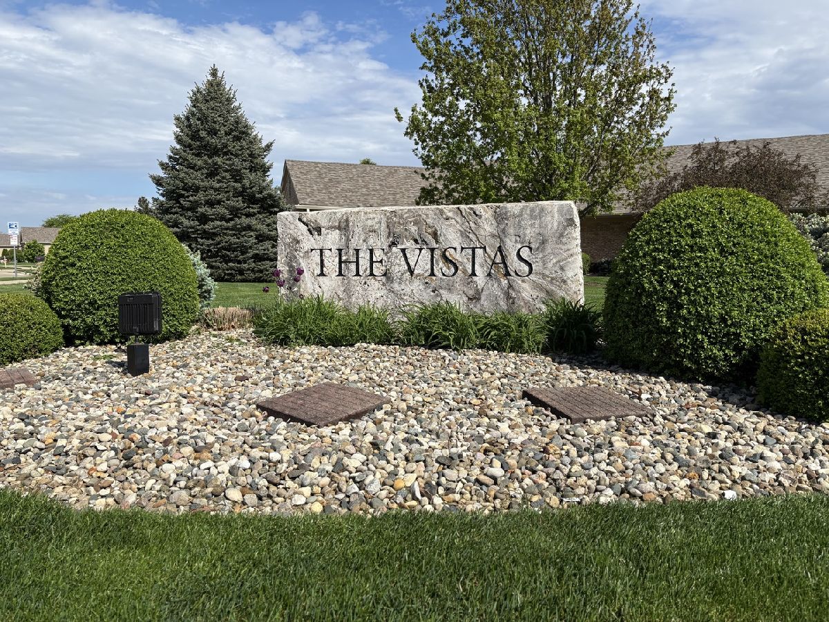
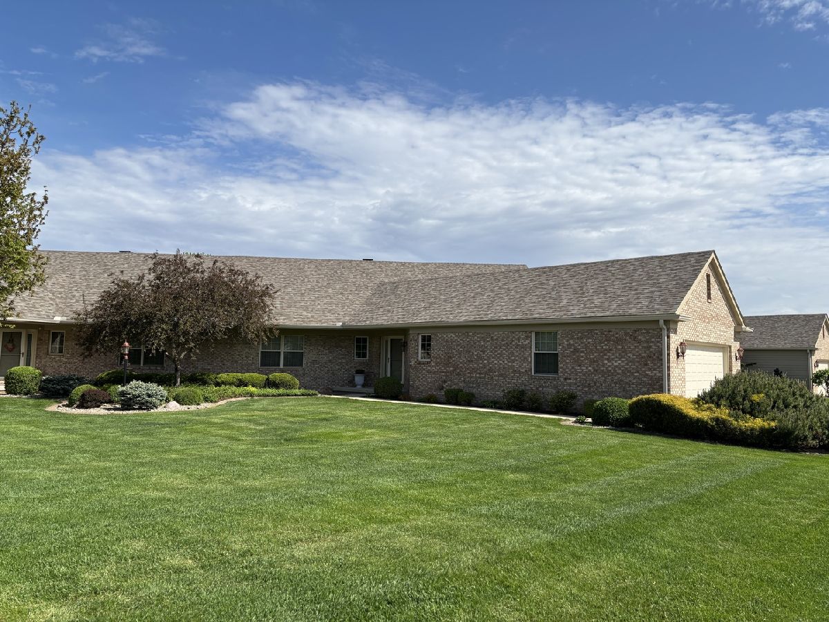
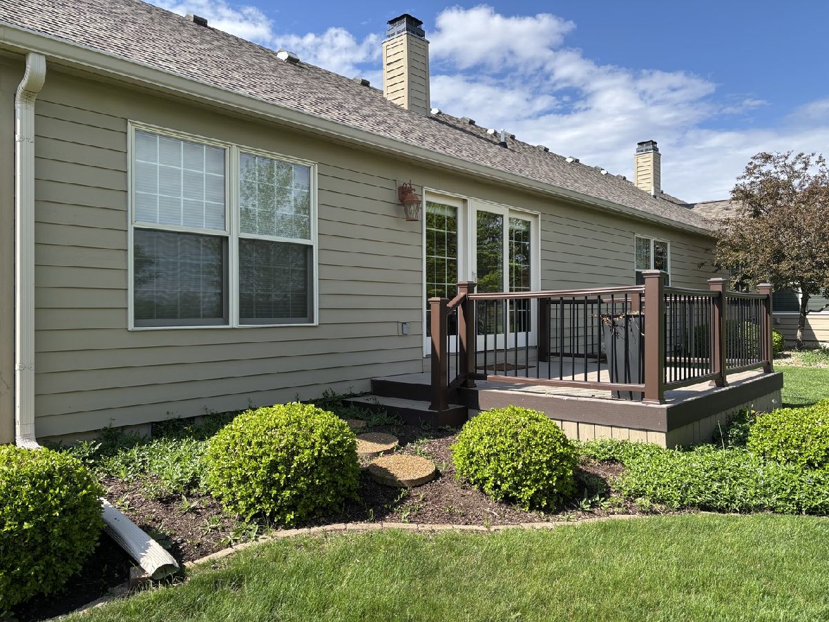
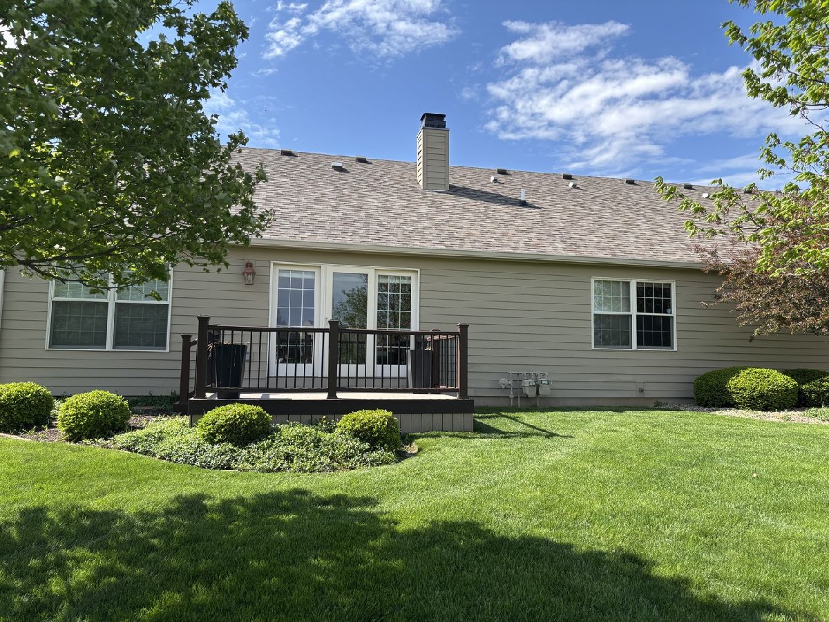
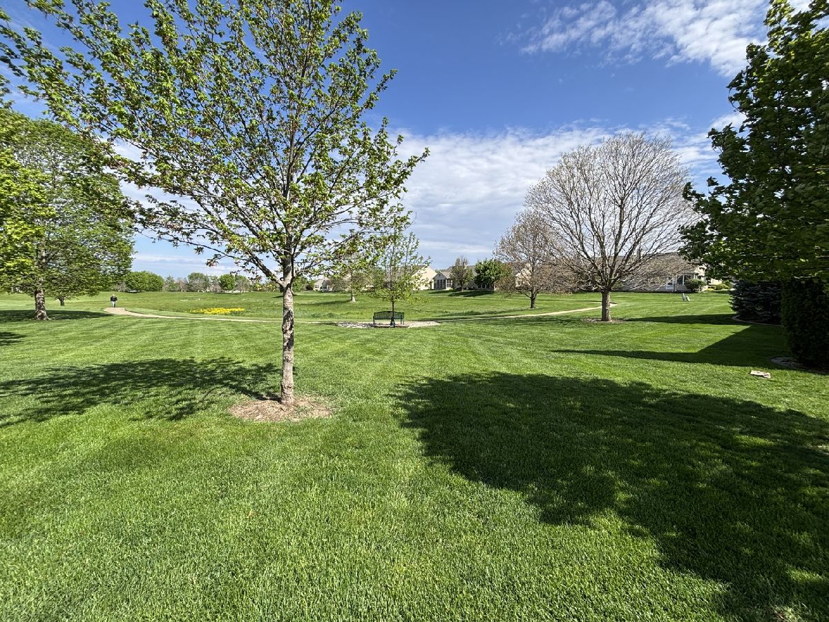
Room Specifics
Total Bedrooms: 2
Bedrooms Above Ground: 2
Bedrooms Below Ground: 0
Dimensions: —
Floor Type: —
Full Bathrooms: 2
Bathroom Amenities: —
Bathroom in Basement: —
Rooms: —
Basement Description: —
Other Specifics
| 2 | |
| — | |
| — | |
| — | |
| — | |
| 185.7 X 31.13 X 116.74 X 1 | |
| — | |
| — | |
| — | |
| — | |
| Not in DB | |
| — | |
| — | |
| — | |
| — |
Tax History
| Year | Property Taxes |
|---|---|
| 2025 | $9,227 |
Contact Agent
Nearby Similar Homes
Contact Agent
Listing Provided By
RE/MAX Choice



