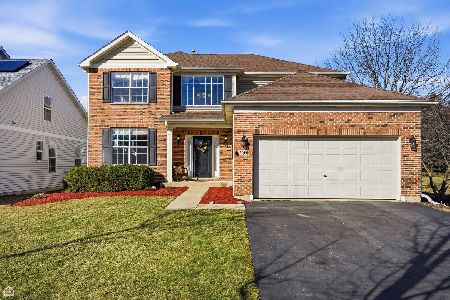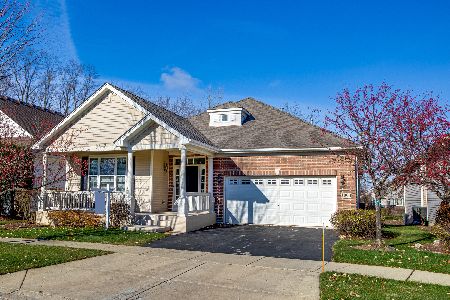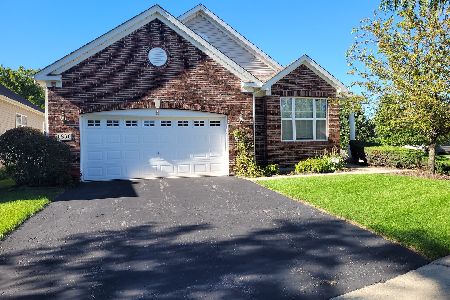1803 Eton Drive, Hoffman Estates, Illinois 60192
$380,000
|
Sold
|
|
| Status: | Closed |
| Sqft: | 1,941 |
| Cost/Sqft: | $211 |
| Beds: | 2 |
| Baths: | 2 |
| Year Built: | 2004 |
| Property Taxes: | $0 |
| Days On Market: | 1168 |
| Lot Size: | 0,00 |
Description
VERY DESIRABLE 55+ ADULT COMMUNITY OF HAVERFORD PLACE!! Original Owner*Beautiful Front Porch* Open floor plan with Hardwood floors* Recessed Lighting*Beautiful Open Kitchen, Island with stools and dinning area, All Appliances stay* Wonderful Family Room with Media Center* *Large Open Living Room & Dinning Room* Sliding glass door leads to Large custom deck* 2 full baths*Large 1st floor laundry room with Utility sink* Light, Bright & Airy with this corner location* Private Master Suite Freshly Painted with adjoining Master Bath & Walk in Closet* 2nd bedroom with New Carpet & Freshly Painted, Steps from 2nd full bath*LARGE Full unfinished Insulated basement, Rough in for Bathroom, Utility sink in Basement* Large 2-car Garage with shelving & Smart Garage door opener* Security System* Sprinkler System* Newer Roof & Windows, aprox 3-4 years old* The community offers a Large Clubhouse, Pool, Spa, Workout room, and plenty of social opportunities. Lawn care, Snow removal, and landscape maintenance included* Owner does not pay taxes Disabled Veteran* Call this one Home!
Property Specifics
| Single Family | |
| — | |
| — | |
| 2004 | |
| — | |
| — | |
| No | |
| — |
| Cook | |
| Haverford Place | |
| 247 / Monthly | |
| — | |
| — | |
| — | |
| 11682021 | |
| 06081150120000 |
Property History
| DATE: | EVENT: | PRICE: | SOURCE: |
|---|---|---|---|
| 17 Jan, 2023 | Sold | $380,000 | MRED MLS |
| 16 Dec, 2022 | Under contract | $410,000 | MRED MLS |
| 16 Dec, 2022 | Listed for sale | $410,000 | MRED MLS |

Room Specifics
Total Bedrooms: 2
Bedrooms Above Ground: 2
Bedrooms Below Ground: 0
Dimensions: —
Floor Type: —
Full Bathrooms: 2
Bathroom Amenities: Whirlpool,Separate Shower,Double Sink,Double Shower
Bathroom in Basement: 0
Rooms: —
Basement Description: Unfinished,Bathroom Rough-In,Egress Window
Other Specifics
| 2 | |
| — | |
| Asphalt | |
| — | |
| — | |
| 52X108X27X111 | |
| — | |
| — | |
| — | |
| — | |
| Not in DB | |
| — | |
| — | |
| — | |
| — |
Tax History
| Year | Property Taxes |
|---|
Contact Agent
Nearby Similar Homes
Nearby Sold Comparables
Contact Agent
Listing Provided By
GilMore Realty, Inc.










