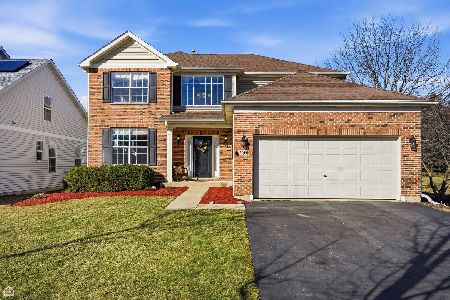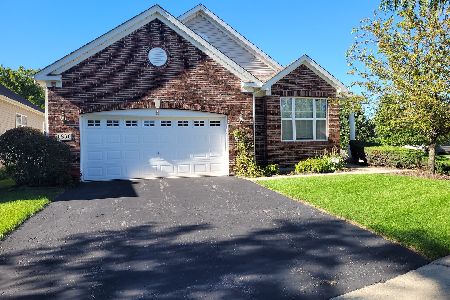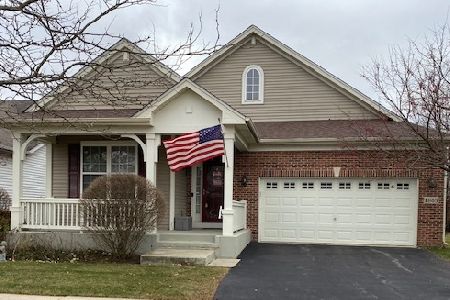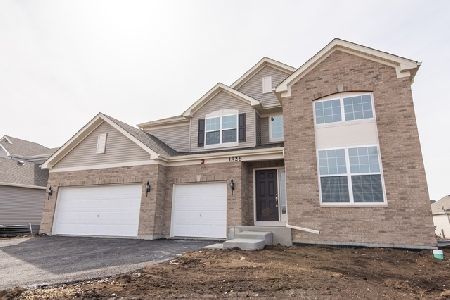1804 Eton Drive, Hoffman Estates, Illinois 60192
$500,000
|
Sold
|
|
| Status: | Closed |
| Sqft: | 2,136 |
| Cost/Sqft: | $222 |
| Beds: | 2 |
| Baths: | 3 |
| Year Built: | 2003 |
| Property Taxes: | $9,848 |
| Days On Market: | 450 |
| Lot Size: | 0,00 |
Description
Discover the perfect blend of comfort and style in this elegant 3-bedroom, 3-bath ranch home situated in the vibrant Haverford Place 55+ community. Step into the welcoming foyer, where a bright den with French doors sits to your left, along with a guest bedroom and a full hall bath. The open floor plan features 9' ceilings and hardwood floors flowing through the dining, kitchen, and family rooms. The spacious kitchen offers a large center island, all appliances, and an eating area with a sliding glass door leading to the deck. The kitchen seamlessly connects to the family room, where large windows and a cozy fireplace create a warm and inviting space. The primary suite offers a private bath with double sinks, a soaking tub, a separate shower, and a custom walk-in closet. Downstairs, the finished basement includes a large recreation room, a third bedroom, a hall bath, and ample storage space. Take advantage of community amenities like a clubhouse with an exercise room, pickleball and tennis courts, a pool, walking trails, and more. Drive through the beautifully maintained neighborhood to experience the lifestyle waiting for you!
Property Specifics
| Single Family | |
| — | |
| — | |
| 2003 | |
| — | |
| CARLISLE | |
| No | |
| — |
| Cook | |
| Haverford Place | |
| 260 / Monthly | |
| — | |
| — | |
| — | |
| 12211402 | |
| 06081140080000 |
Nearby Schools
| NAME: | DISTRICT: | DISTANCE: | |
|---|---|---|---|
|
Grade School
Lincoln Elementary School |
46 | — | |
|
Middle School
Larsen Middle School |
46 | Not in DB | |
|
High School
Elgin High School |
46 | Not in DB | |
Property History
| DATE: | EVENT: | PRICE: | SOURCE: |
|---|---|---|---|
| 21 Jan, 2025 | Sold | $500,000 | MRED MLS |
| 7 Dec, 2024 | Under contract | $475,000 | MRED MLS |
| 4 Dec, 2024 | Listed for sale | $475,000 | MRED MLS |


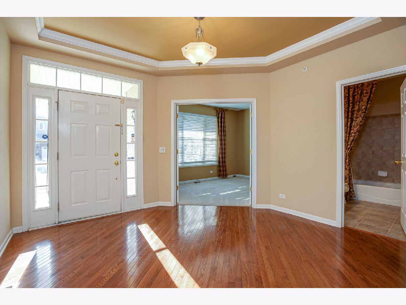
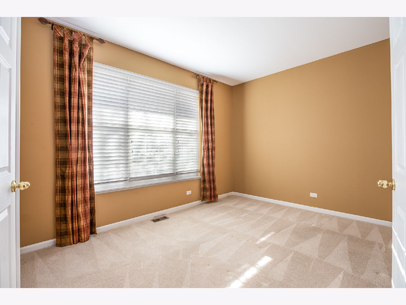
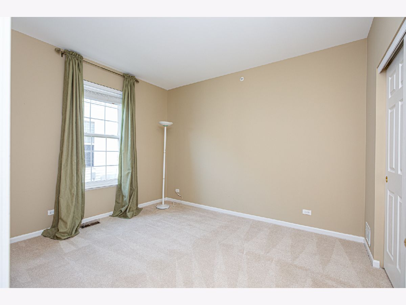
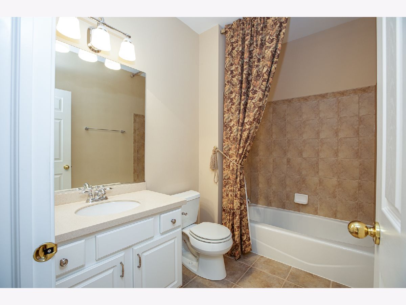
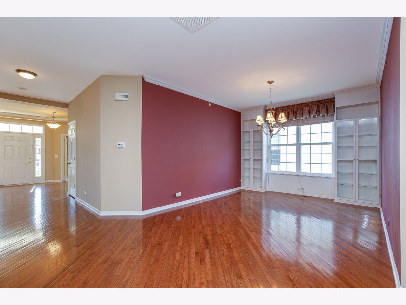
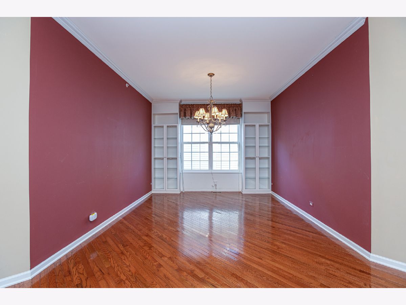
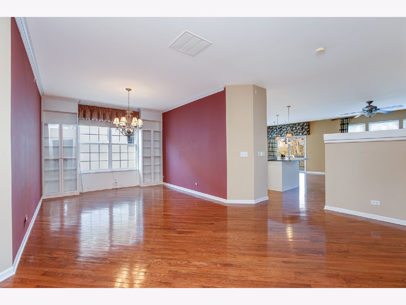
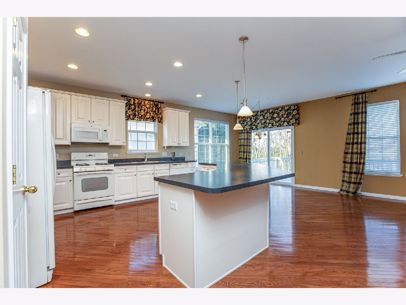
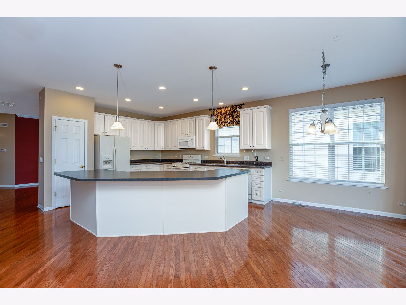
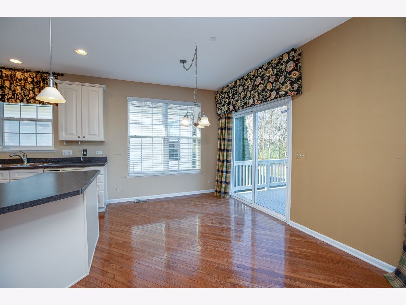
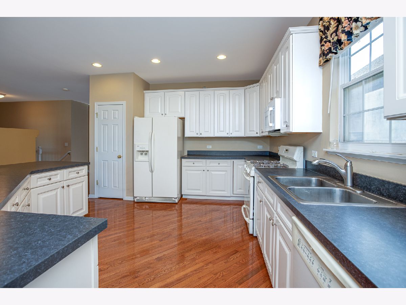
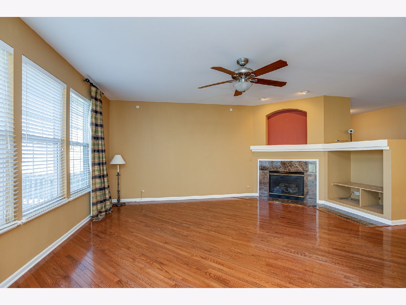
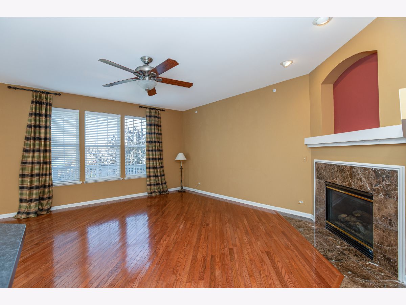
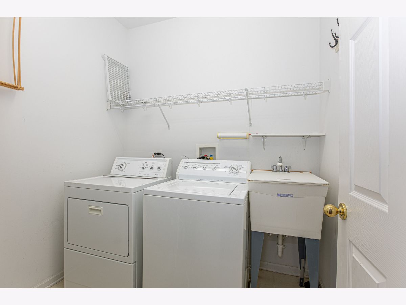
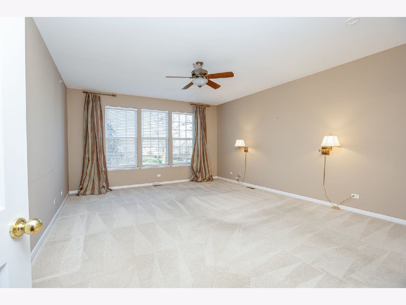

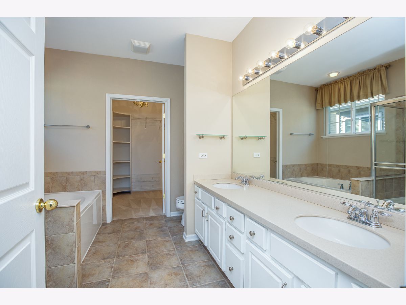
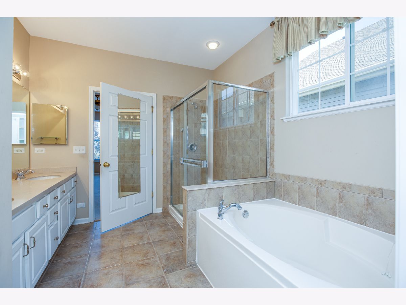
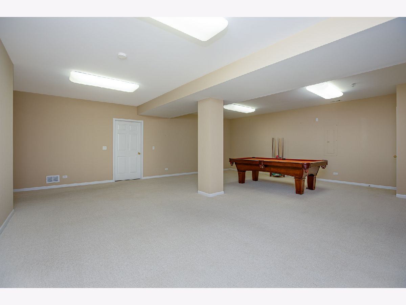
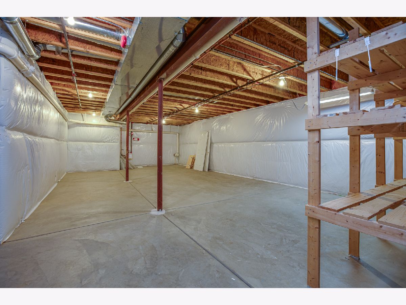
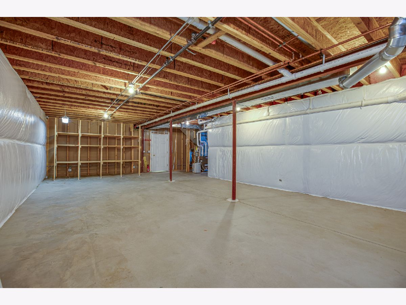
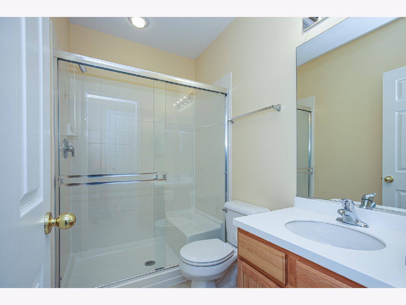
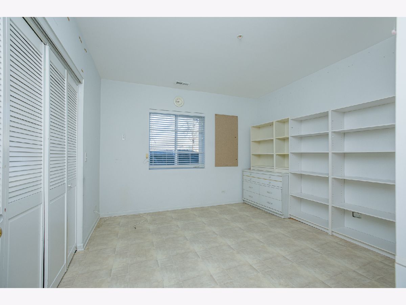
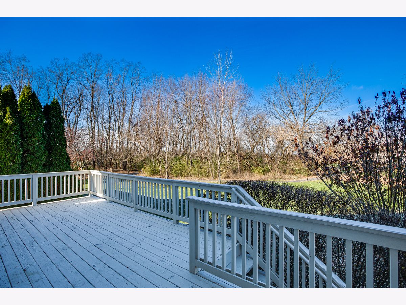
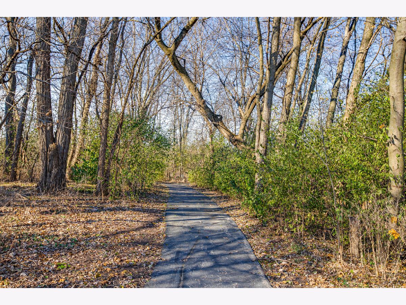
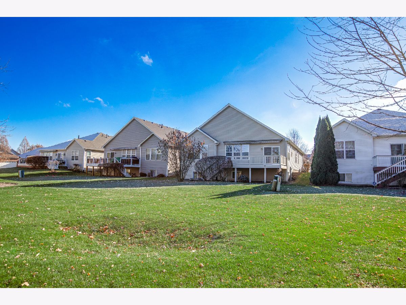
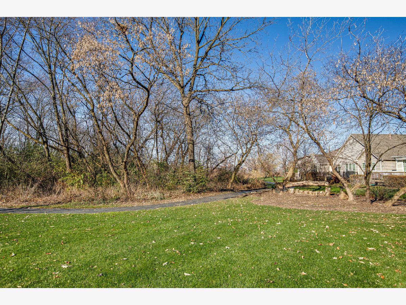
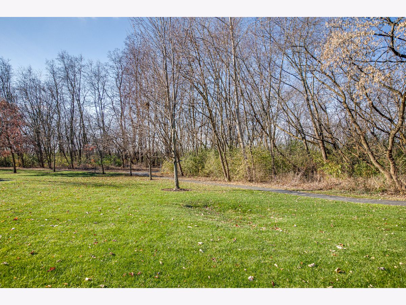
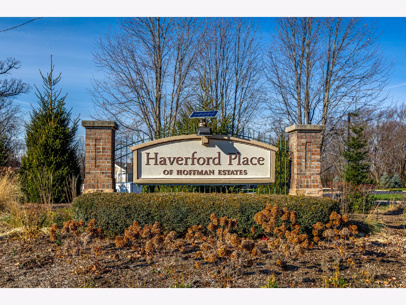
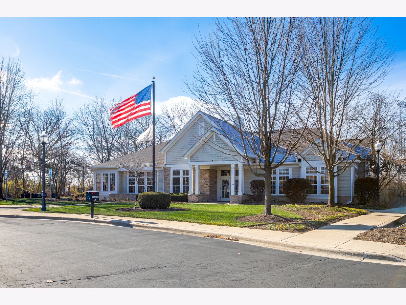
Room Specifics
Total Bedrooms: 3
Bedrooms Above Ground: 2
Bedrooms Below Ground: 1
Dimensions: —
Floor Type: —
Dimensions: —
Floor Type: —
Full Bathrooms: 3
Bathroom Amenities: —
Bathroom in Basement: 1
Rooms: —
Basement Description: Partially Finished
Other Specifics
| 2 | |
| — | |
| Asphalt | |
| — | |
| — | |
| 53X128 | |
| — | |
| — | |
| — | |
| — | |
| Not in DB | |
| — | |
| — | |
| — | |
| — |
Tax History
| Year | Property Taxes |
|---|---|
| 2025 | $9,848 |
Contact Agent
Nearby Similar Homes
Nearby Sold Comparables
Contact Agent
Listing Provided By
RE/MAX Cornerstone




