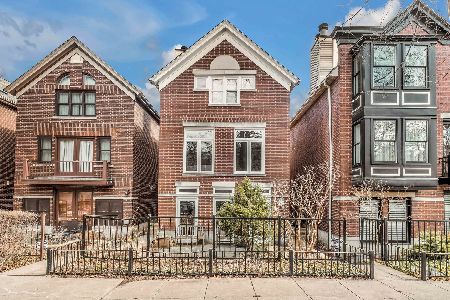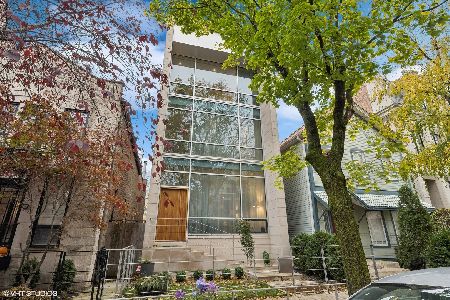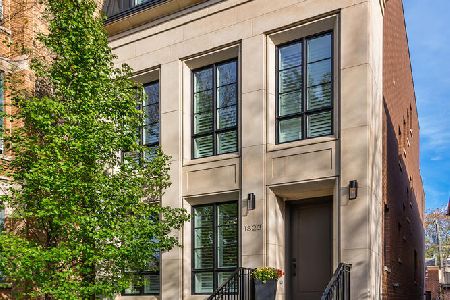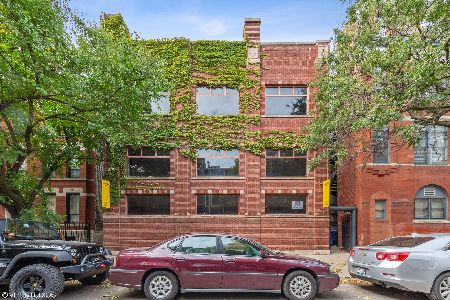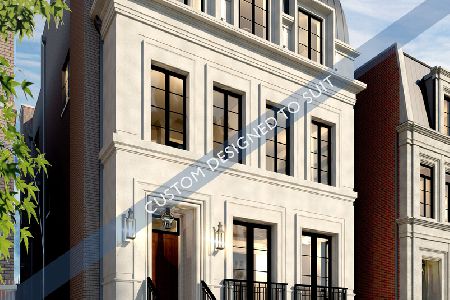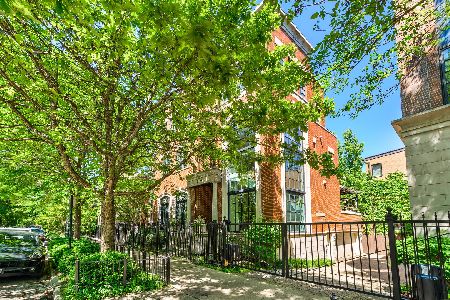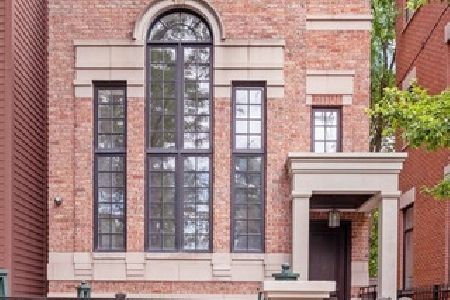1803 Fremont Street, Lincoln Park, Chicago, Illinois 60614
$2,150,000
|
Sold
|
|
| Status: | Closed |
| Sqft: | 4,000 |
| Cost/Sqft: | $544 |
| Beds: | 4 |
| Baths: | 5 |
| Year Built: | 2002 |
| Property Taxes: | $25,007 |
| Days On Market: | 566 |
| Lot Size: | 0,00 |
Description
Design-forward yet timeless, 1803. N. Fremont is an approximately 4,000-square-foot, 4 bedroom, 4.5 bath corner single-family home with stunning curb appeal and great outdoor space that's walking distance to the best of Lincoln Park. Located on a 50'-wide lot on truly one of the loveliest streets in Lincoln Park, only a few blocks from Armitage Avenue's charming retail stretch, the entire house receives incredible natural light. The main level begins with a spacious foyer with marble floors that connects to an open-concept living/dining great room with hardwood floors and high ceilings that's flooded with sunlight. This editorial-worthy living/dining space features six sets of oversize, glass-embedded French doors with luxe window treatments and a statement chandelier that defines the elegant dining space. Separated by a double-sided, limestone-wrapped fireplace, the main level also reveals a polished back-of-the-house family room and a gorgeous all-white gourmet kitchen with custom Shaker cabinetry, stone countertops, professional-grade stainless appliances including a double oven, a chef's island with additional storage, and a bonus day-to-day breakfast space. Better still, the kitchen effortlessly links to a 19' x 13' custom back deck with a pergola-covered lounge and an outdoor dining space for alfresco entertaining. Accessed via a striking custom staircase with a bespoke top-to-bottom runner, this home's second level presents two large secondary bedrooms, each with its own designer ensuite bath and generous closets, and a large, conveniently located, second-floor laundry room. The third level is entirely devoted to this home's spectacular primary suite and offers amazing skyline views. The large primary bedroom boasts two walls of windows, a fireplace, two closets including a 10' x 7' custom walk-in closet, and a spa-like ensuite bath with a dual vanity, a standalone soaking tub, and a glass-encased shower. Plus, there's also a handsome office or den and a private 7' x 9' terrace on this level. But there's more... This home's fully finished lower level features a second family room/media space with a built-in bar center, the fourth bedroom, a proper mudroom, radiant heat throughout, and access to the home's attached 2-car garage. Additional callout details include first-class fixtures and finishes throughout, custom millwork throughout, designer wallcoverings and window treatments, three total fireplaces, professional hard- and landscaping that wraps around the house and includes an irrigated garden, surplus storage, decorative and secure iron fencing, and a private, gated, heated drive. Close to world-class shopping and dining on Halsted and Armitage, Steppenwolf Theatre, and the green spaces and tennis courts at Oz Park, 1803 N. Fremont St. is turnkey living with a footprint that's perfect for the modern family.
Property Specifics
| Single Family | |
| — | |
| — | |
| 2002 | |
| — | |
| — | |
| No | |
| — |
| Cook | |
| — | |
| 0 / Not Applicable | |
| — | |
| — | |
| — | |
| 12104089 | |
| 14324130730000 |
Property History
| DATE: | EVENT: | PRICE: | SOURCE: |
|---|---|---|---|
| 9 Nov, 2012 | Sold | $1,890,000 | MRED MLS |
| 1 Oct, 2012 | Under contract | $1,999,000 | MRED MLS |
| 11 Sep, 2012 | Listed for sale | $1,999,000 | MRED MLS |
| 14 Aug, 2024 | Sold | $2,150,000 | MRED MLS |
| 15 Jul, 2024 | Under contract | $2,175,000 | MRED MLS |
| 10 Jul, 2024 | Listed for sale | $2,175,000 | MRED MLS |
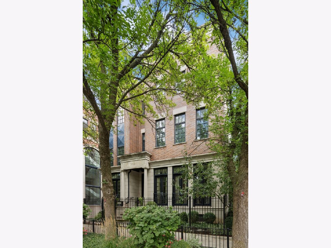
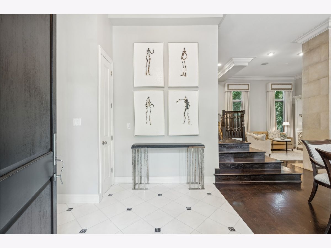
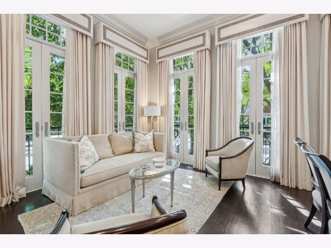
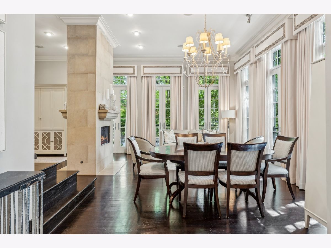
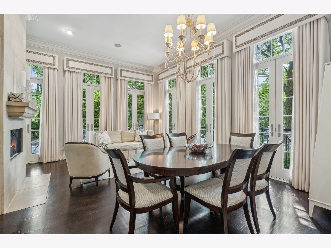
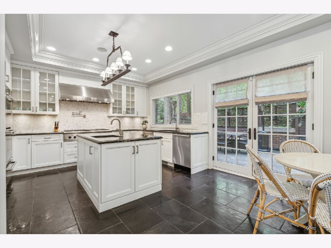
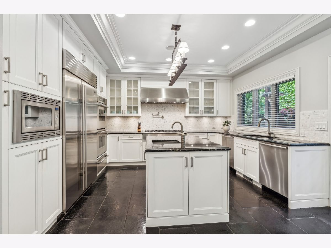
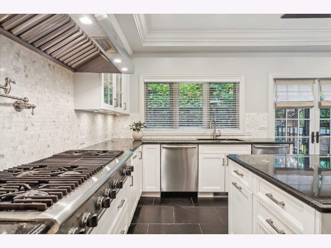
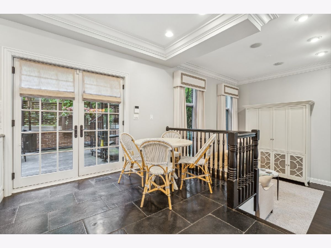
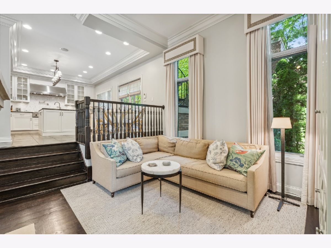
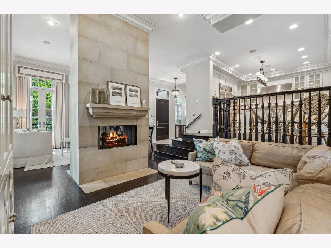
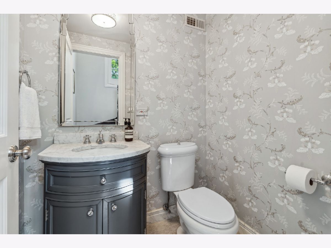
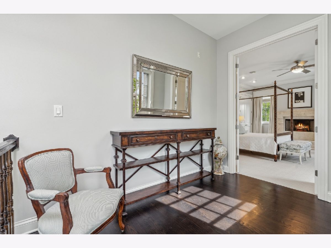
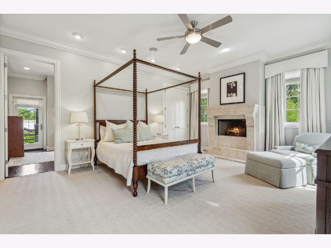
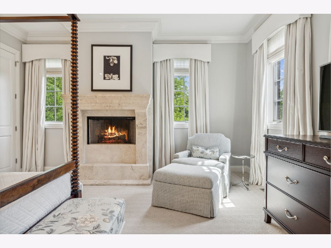
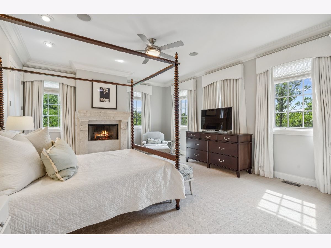
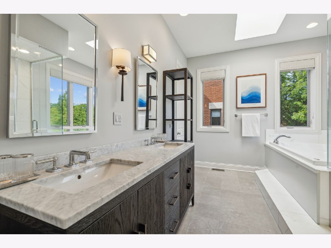
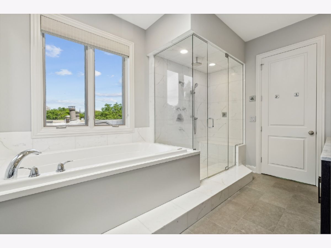
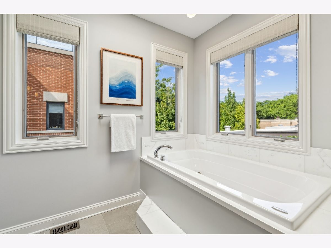
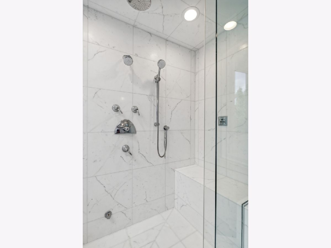
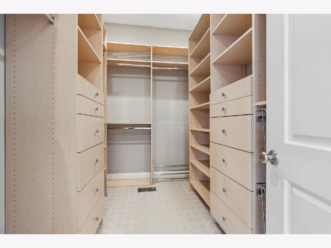
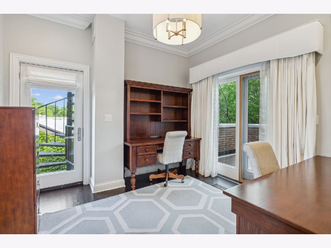
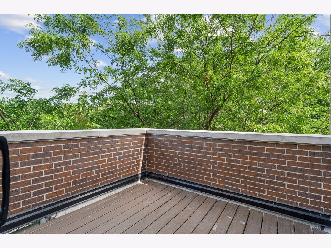
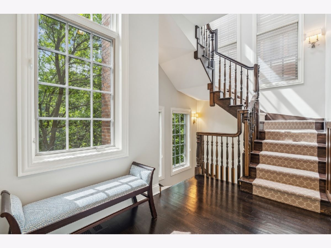
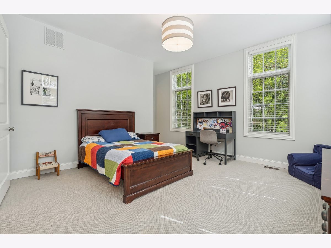
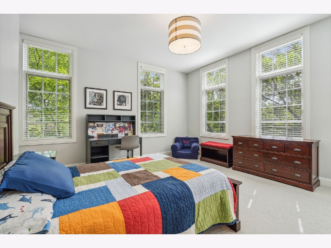
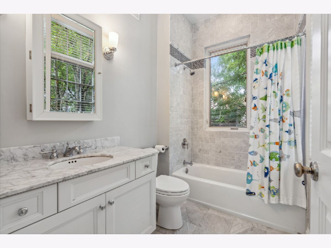
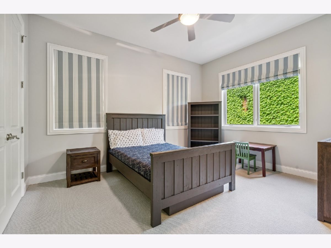
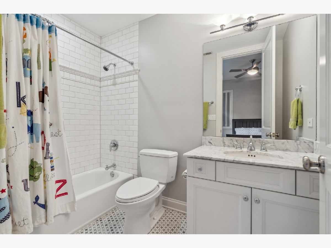
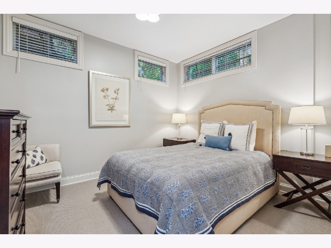
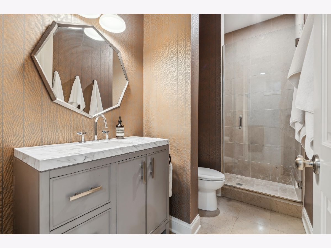
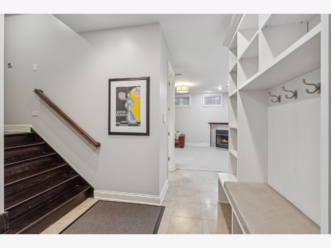
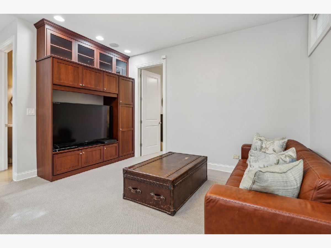
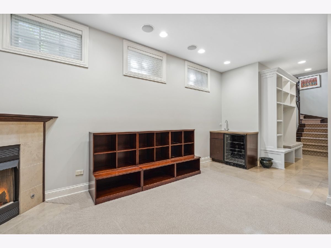
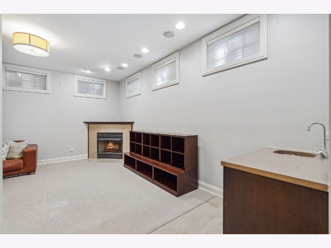
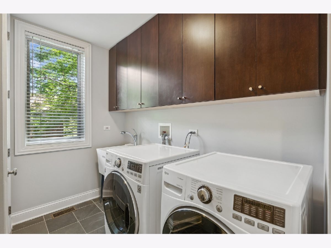
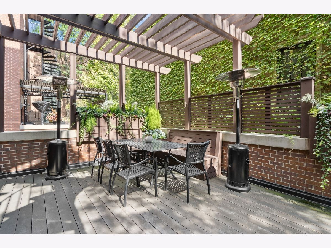
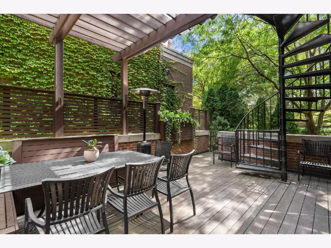
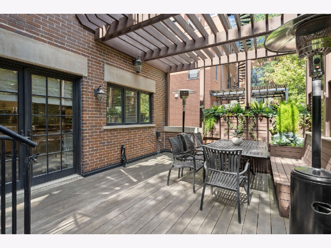
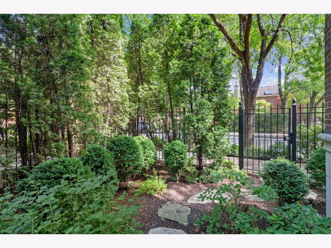
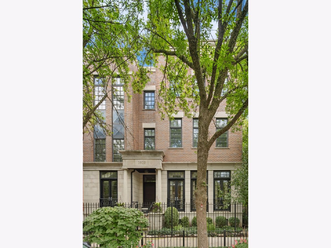
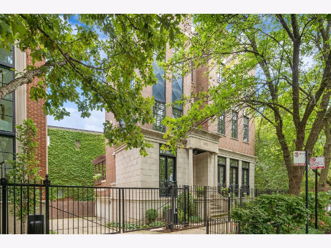
Room Specifics
Total Bedrooms: 4
Bedrooms Above Ground: 4
Bedrooms Below Ground: 0
Dimensions: —
Floor Type: —
Dimensions: —
Floor Type: —
Dimensions: —
Floor Type: —
Full Bathrooms: 5
Bathroom Amenities: Separate Shower,Steam Shower
Bathroom in Basement: 1
Rooms: —
Basement Description: Finished
Other Specifics
| 2 | |
| — | |
| Brick,Heated | |
| — | |
| — | |
| 50 X 50 | |
| — | |
| — | |
| — | |
| — | |
| Not in DB | |
| — | |
| — | |
| — | |
| — |
Tax History
| Year | Property Taxes |
|---|---|
| 2012 | $23,864 |
| 2024 | $25,007 |
Contact Agent
Nearby Similar Homes
Nearby Sold Comparables
Contact Agent
Listing Provided By
Jameson Sotheby's Intl Realty

