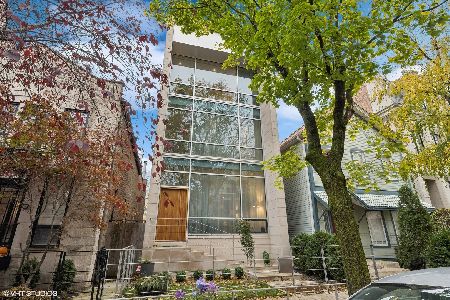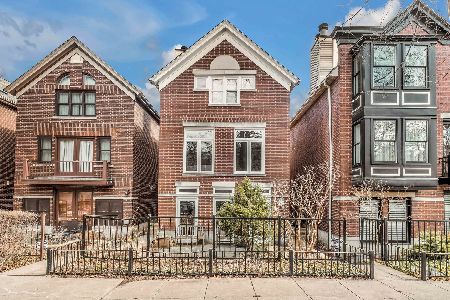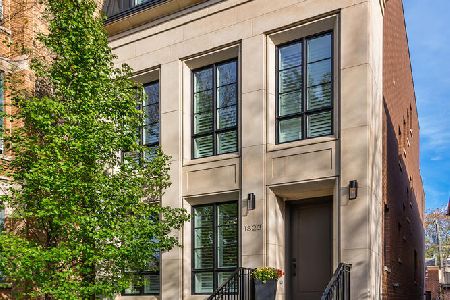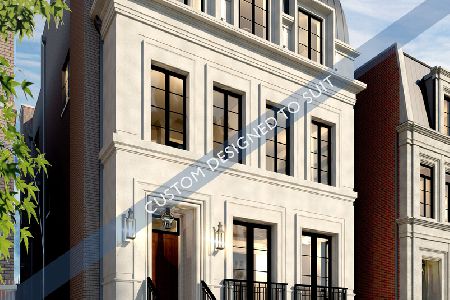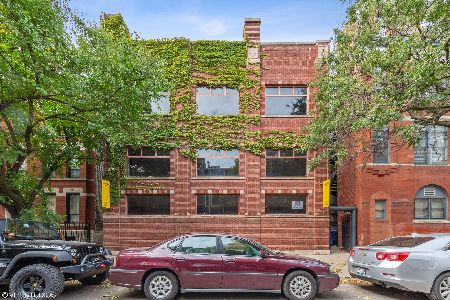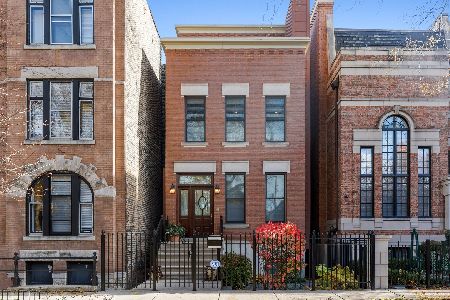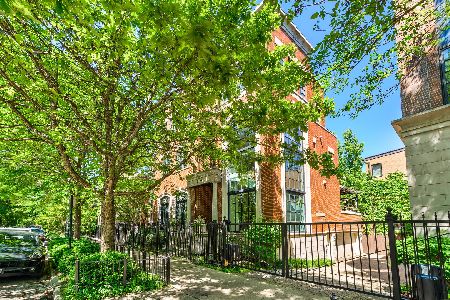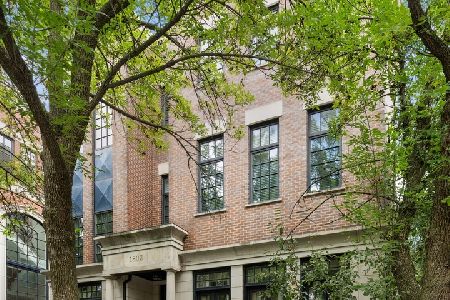1811 Fremont Street, Lincoln Park, Chicago, Illinois 60614
$2,500,000
|
Sold
|
|
| Status: | Closed |
| Sqft: | 5,200 |
| Cost/Sqft: | $514 |
| Beds: | 5 |
| Baths: | 5 |
| Year Built: | 2003 |
| Property Taxes: | $41,914 |
| Days On Market: | 1980 |
| Lot Size: | 0,07 |
Description
Stunning renovation in fantastic Lincoln Park location! Gorgeous 5 bedroom, 5200 sqft, brick home with dark hardwood floors throughout. Rarely found 2 story window in formal living/dining room allows for an abundance of natural sunlight. Enormous kitchen is a chef's dream with walnut LED lit cabinets, beautiful white quartzite countertops, 2 dishwashers, 2 SubZero refrigerators/freezers and more! Flowing floor plan where kitchen opens into great room, terrace and huge garage rooftop deck covered with an electronic louvered roof, cozy fireplace and built in TV. In addition, the home features an additional deck on the 3rd/top floor with amazing skyline views. Master suite features a gorgeous bathroom with heated floors, custom marble walls, dual vanity, and a TV inset in the mirror as well as dual closets. All five bedrooms are large with tremendous closets. Home has a heated front sidewalk, 2 car garage, entire house is AV wired and iPad controlled.
Property Specifics
| Single Family | |
| — | |
| — | |
| 2003 | |
| English | |
| — | |
| No | |
| 0.07 |
| Cook | |
| — | |
| 0 / Not Applicable | |
| None | |
| Other | |
| Other | |
| 10822450 | |
| 14324130260000 |
Property History
| DATE: | EVENT: | PRICE: | SOURCE: |
|---|---|---|---|
| 11 Jun, 2008 | Sold | $2,265,000 | MRED MLS |
| 29 Apr, 2008 | Under contract | $2,395,000 | MRED MLS |
| 28 Apr, 2008 | Listed for sale | $2,395,000 | MRED MLS |
| 21 Sep, 2011 | Sold | $1,975,000 | MRED MLS |
| 18 Aug, 2011 | Under contract | $2,250,000 | MRED MLS |
| 4 May, 2011 | Listed for sale | $2,250,000 | MRED MLS |
| 16 Nov, 2020 | Sold | $2,500,000 | MRED MLS |
| 1 Oct, 2020 | Under contract | $2,675,000 | MRED MLS |
| 26 Aug, 2020 | Listed for sale | $2,675,000 | MRED MLS |
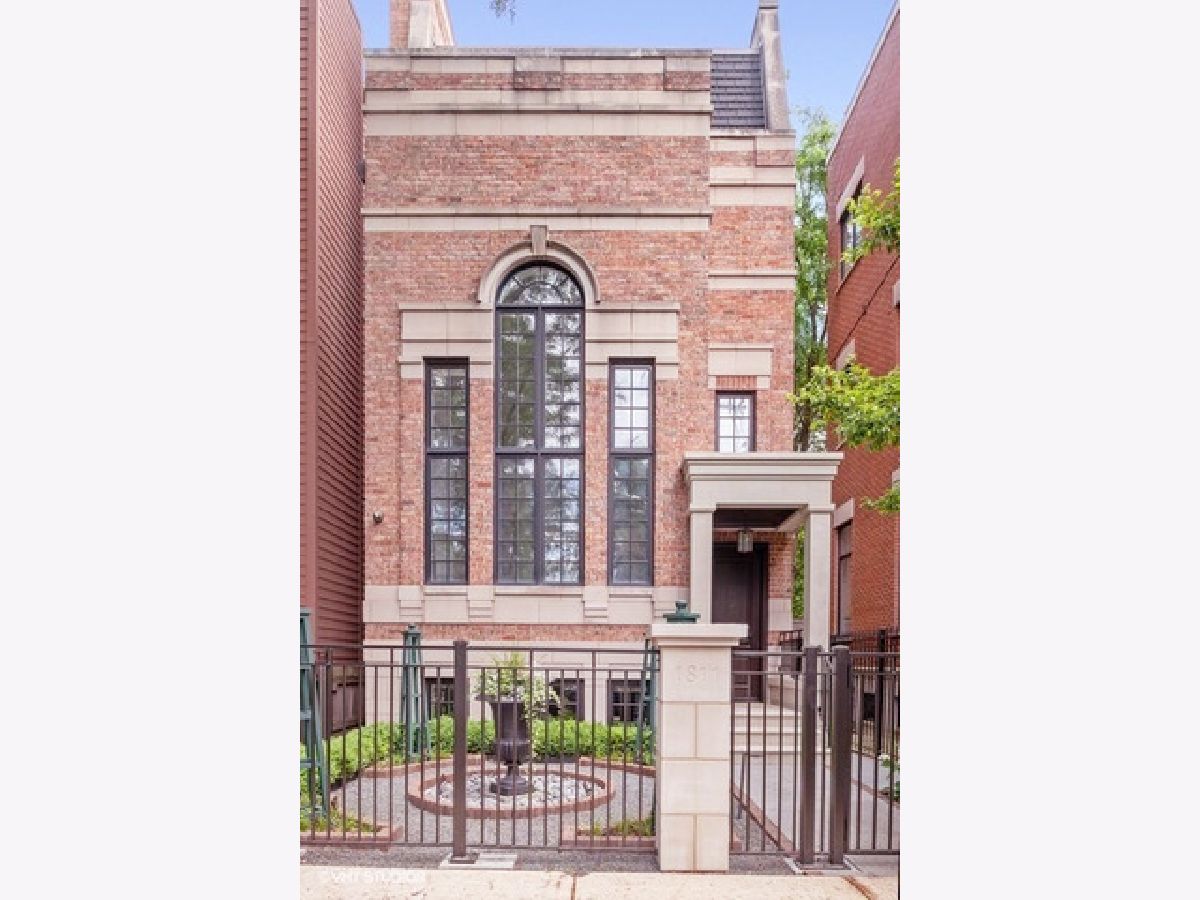
Room Specifics
Total Bedrooms: 5
Bedrooms Above Ground: 5
Bedrooms Below Ground: 0
Dimensions: —
Floor Type: Hardwood
Dimensions: —
Floor Type: Hardwood
Dimensions: —
Floor Type: Hardwood
Dimensions: —
Floor Type: —
Full Bathrooms: 5
Bathroom Amenities: Double Sink
Bathroom in Basement: 1
Rooms: Bedroom 5,Office,Recreation Room,Storage
Basement Description: Finished
Other Specifics
| 2 | |
| Concrete Perimeter | |
| — | |
| Balcony, Deck | |
| — | |
| 25X125 | |
| — | |
| Full | |
| Vaulted/Cathedral Ceilings, Hardwood Floors, Heated Floors, First Floor Bedroom, First Floor Laundry, Second Floor Laundry | |
| Double Oven, Range, Microwave, Dishwasher, Refrigerator, Freezer, Washer, Dryer, Disposal | |
| Not in DB | |
| — | |
| — | |
| — | |
| — |
Tax History
| Year | Property Taxes |
|---|---|
| 2008 | $34,643 |
| 2011 | $29,356 |
| 2020 | $41,914 |
Contact Agent
Nearby Similar Homes
Nearby Sold Comparables
Contact Agent
Listing Provided By
Compass

