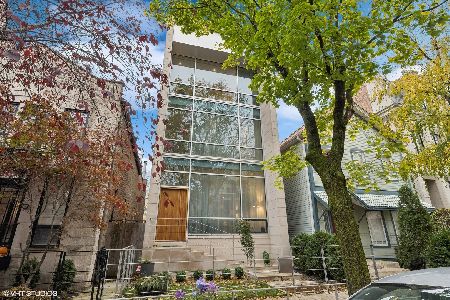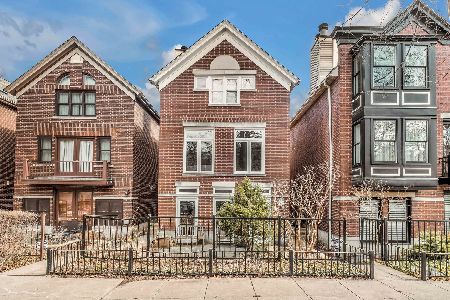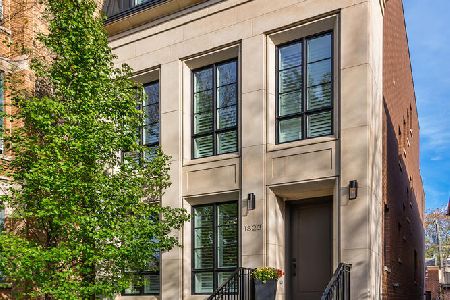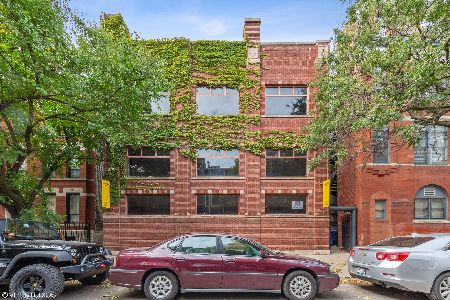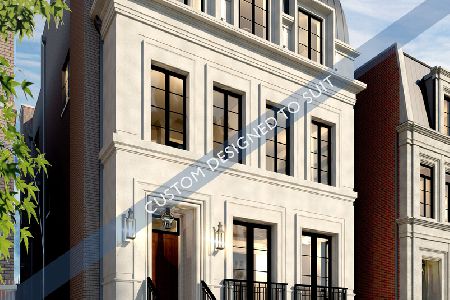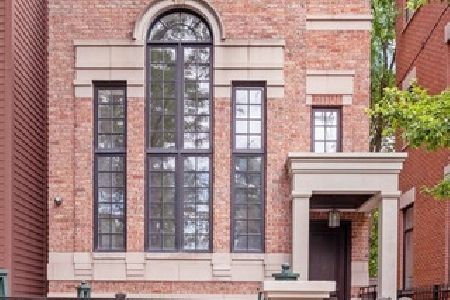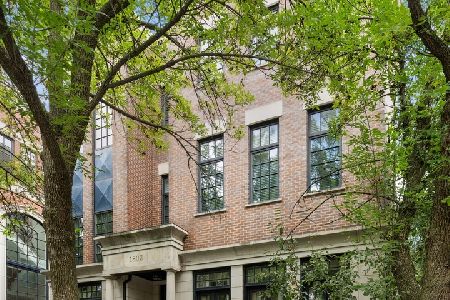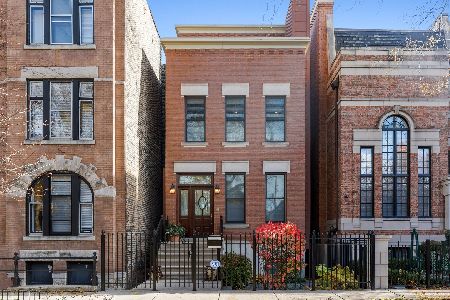1807 Fremont Street, Lincoln Park, Chicago, Illinois 60614
$1,745,000
|
Sold
|
|
| Status: | Closed |
| Sqft: | 0 |
| Cost/Sqft: | — |
| Beds: | 4 |
| Baths: | 5 |
| Year Built: | 2002 |
| Property Taxes: | $33,586 |
| Days On Market: | 2000 |
| Lot Size: | 0,06 |
Description
Masterpiece on a 50' wide lot with 6 phenomenal outdoor spaces. Sited in the perfect Lincoln Park location on prestigious Fremont Street. This gorgeous Pappageorge Haymes designed property is a dream home. Stunning exterior leads to architecturally distinctive and beautiful interior spaces. The custom home was designed to maximize natural light which floods the home from every direction. Gracious and thoughtful floorplan pulls you through the home. Main level with 13' ceilings and extra-wide floor plan is an entertainer's dream. Chef's kitchen offers professional-grade Viking/Thermador appliances, large island, and massive deck that functions as an extension of the kitchen, allowing you to grill dinners all year round. Second level offers two generous size bedrooms with en-suite bathrooms and a laundry room with natural light and ample storage. Square footage on level two allows for a third bedroom. Top level is a beautiful master suite, with an elegant master bedroom and bath, a walk-in closet, an executive office where you can enjoy views of the Chicago skyline while sitting at your desk, and two charming private balconies. Spa master bath features steam shower, deep soaking tub, and view of the serene garden. Lower level family room is currently configured as a home theater with 110" projector screen and a 2,000-bottle temperature-controlled wine cellar; the wine cellar can be converted into a fourth bedroom. Lower level also offers a full bath and access to a 2.5 car garage with a heated driveway off Fremont. The 1,000 sf multi-level rooftop provides 360-degree unobstructed views of the city. This home received a special height variance when built, making this one of the highest residential roof decks in Lincoln Park. The rooftop is a true oasis set up for sound, electric, gas firepit, irrigation system, and structurally reinforced to support a hot tub. This unique home is a combination of style and convenience in Chicago's best location.
Property Specifics
| Single Family | |
| — | |
| — | |
| 2002 | |
| Full,English | |
| — | |
| No | |
| 0.06 |
| Cook | |
| — | |
| 0 / Not Applicable | |
| None | |
| Lake Michigan,Public | |
| Other | |
| 10809192 | |
| 14324130740000 |
Property History
| DATE: | EVENT: | PRICE: | SOURCE: |
|---|---|---|---|
| 30 Sep, 2020 | Sold | $1,745,000 | MRED MLS |
| 14 Aug, 2020 | Under contract | $1,745,000 | MRED MLS |
| 6 Aug, 2020 | Listed for sale | $1,745,000 | MRED MLS |
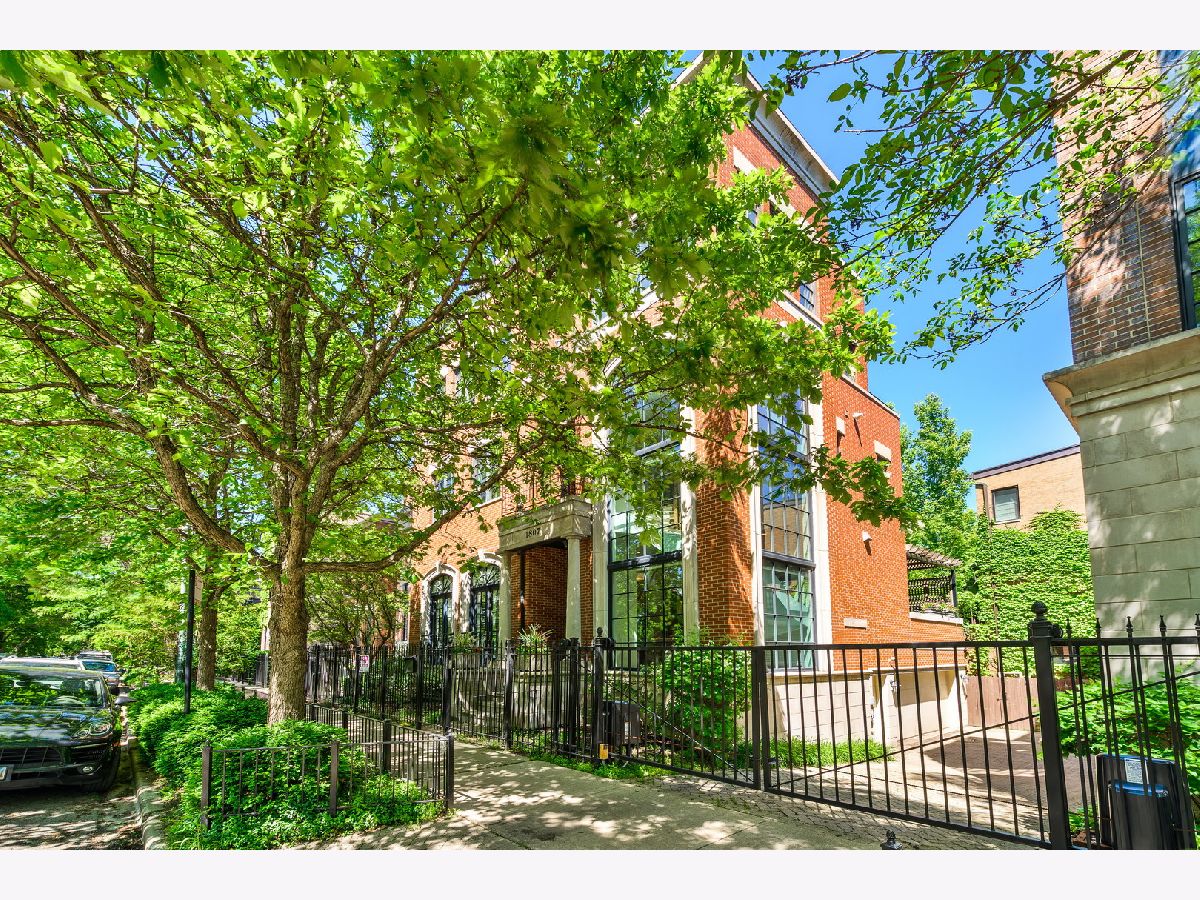
Room Specifics
Total Bedrooms: 4
Bedrooms Above Ground: 4
Bedrooms Below Ground: 0
Dimensions: —
Floor Type: Hardwood
Dimensions: —
Floor Type: Hardwood
Dimensions: —
Floor Type: Slate
Full Bathrooms: 5
Bathroom Amenities: Whirlpool,Separate Shower,Steam Shower,Double Sink,Soaking Tub
Bathroom in Basement: 1
Rooms: Other Room,Mud Room,Foyer,Deck,Balcony/Porch/Lanai,Office,Balcony/Porch/Lanai,Walk In Closet,Deck
Basement Description: Finished,Crawl
Other Specifics
| 2.5 | |
| Block | |
| Side Drive,Heated | |
| Balcony, Deck, Roof Deck | |
| — | |
| 50 X 50 | |
| — | |
| Full | |
| Hardwood Floors, Heated Floors, Second Floor Laundry | |
| Microwave, Dishwasher, High End Refrigerator, Washer, Dryer, Disposal, Indoor Grill, Stainless Steel Appliance(s), Wine Refrigerator, Range Hood | |
| Not in DB | |
| Park, Sidewalks, Street Lights, Street Paved | |
| — | |
| — | |
| Gas Log, Gas Starter |
Tax History
| Year | Property Taxes |
|---|---|
| 2020 | $33,586 |
Contact Agent
Nearby Similar Homes
Nearby Sold Comparables
Contact Agent
Listing Provided By
Compass

