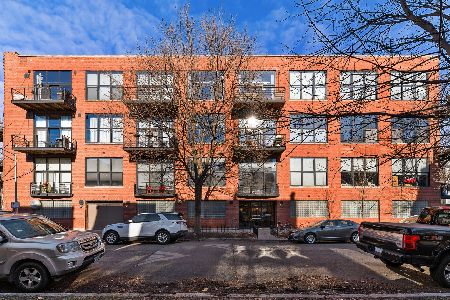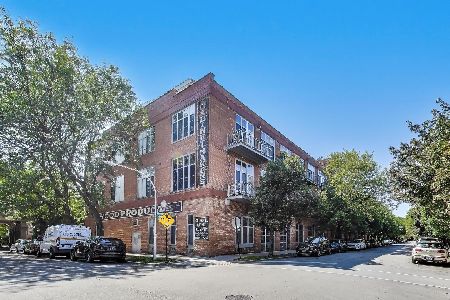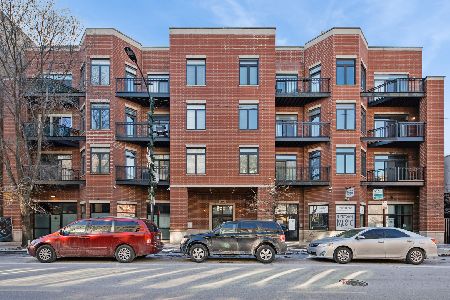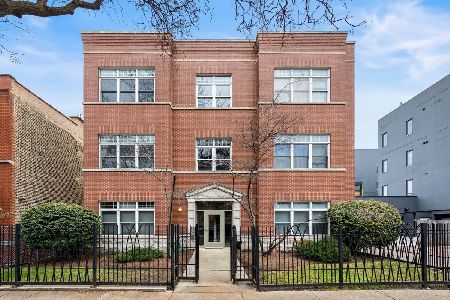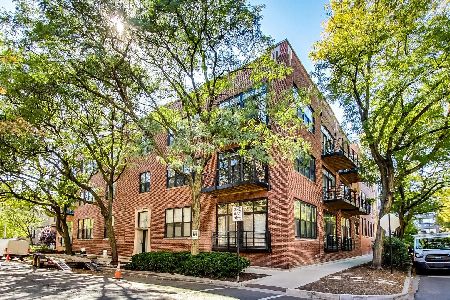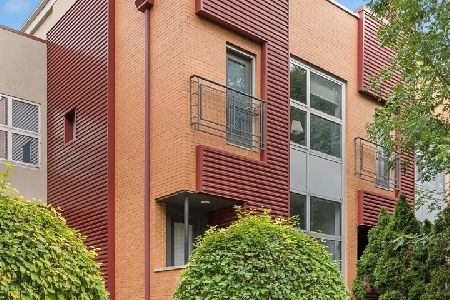1803 Leavitt Street, West Town, Chicago, Illinois 60647
$910,000
|
Sold
|
|
| Status: | Closed |
| Sqft: | 2,800 |
| Cost/Sqft: | $330 |
| Beds: | 3 |
| Baths: | 3 |
| Year Built: | 2001 |
| Property Taxes: | $14,550 |
| Days On Market: | 558 |
| Lot Size: | 0,00 |
Description
Welcome to your new home in the heart of Bucktown, where residential living meets urban convenience! This 3bed/3bath townhome is located on quiet tree-lined Leavitt street, offering the epitome of modern comfort, convenience & outdoor Chicago living. The main level offers an expansive family room layout with high ceilings, a cozy fireplace, and a dedicated dining area off the kitchen, perfect for entertaining. The large front windows and vaulted ceilings seamlessly connect the living spaces of this open floor plan. The kitchen is flooded with light all hours of the day, boasting generous cabinetry & counter space, ample pantry storage, a beverage fridge and balcony to open up for fresh air & grilling. The 2nd level of the home includes a full laundry room, and two spacious bedrooms with generous storage areas. The primary suite has two walk-in closets, with a modernized ensuite bathroom. The 2nd bedroom includes a wall of organized closets and juliet balcony. The top floor includes the third XL sized bedroom with a huge organized walk-in closet, as well as a full ensuite bathroom. From this level you will also access the new fully-enclosed rooftop deck (2021) with built-in storage seating, which provides another lovely outdoor space for relaxing, play and enjoying the south-eastern city views. Off the 2 car attached garage, the lower level of the home is very transitional and can be used as another guest room, living/play room, or office with a full ensuite bathroom for convenience on every level of the home. Convenience is key in this sought-after location: entry to the 606 Trail, parks, easy walking to the Blue Line train, NW hospital, Small Cheval, Aldi, and many more shops & restaurants up & down Milwaukee avenue. This home truly lives like a single family with 4 incredible levels of living, and an unbeatable combination of location and size, in the middle of desirable Bucktown neighborhood!
Property Specifics
| Condos/Townhomes | |
| 3 | |
| — | |
| 2001 | |
| — | |
| — | |
| No | |
| — |
| Cook | |
| Churchill Row | |
| 200 / Monthly | |
| — | |
| — | |
| — | |
| 12110960 | |
| 14313210410000 |
Nearby Schools
| NAME: | DISTRICT: | DISTANCE: | |
|---|---|---|---|
|
Grade School
Pulaski International |
299 | — | |
|
Middle School
Pulaski International |
299 | Not in DB | |
|
High School
Clemente Community Academy Senio |
299 | Not in DB | |
Property History
| DATE: | EVENT: | PRICE: | SOURCE: |
|---|---|---|---|
| 22 Jun, 2007 | Sold | $685,000 | MRED MLS |
| 21 May, 2007 | Under contract | $699,000 | MRED MLS |
| 3 May, 2007 | Listed for sale | $699,000 | MRED MLS |
| 31 May, 2011 | Sold | $596,000 | MRED MLS |
| 18 Apr, 2011 | Under contract | $599,999 | MRED MLS |
| — | Last price change | $624,999 | MRED MLS |
| 6 Jan, 2011 | Listed for sale | $624,999 | MRED MLS |
| 26 Jan, 2018 | Sold | $733,500 | MRED MLS |
| 30 Nov, 2017 | Under contract | $739,000 | MRED MLS |
| 27 Jul, 2017 | Listed for sale | $739,000 | MRED MLS |
| 26 Aug, 2024 | Sold | $910,000 | MRED MLS |
| 1 Aug, 2024 | Under contract | $925,000 | MRED MLS |
| 15 Jul, 2024 | Listed for sale | $925,000 | MRED MLS |
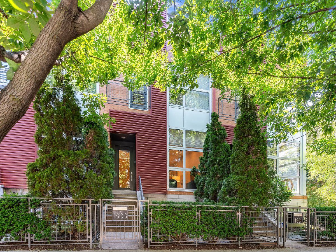
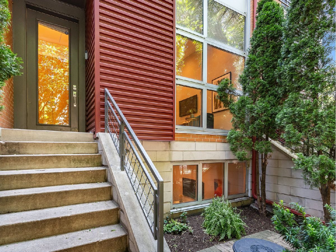
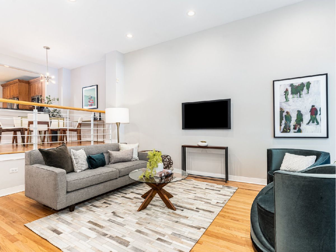
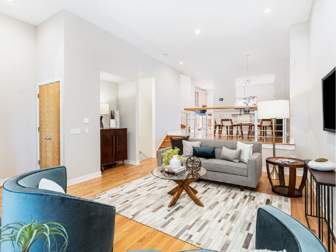
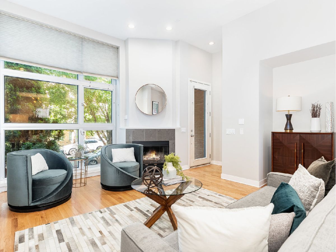
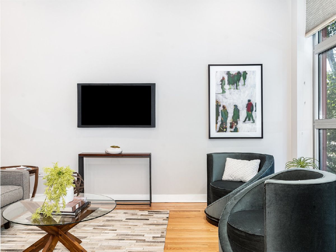
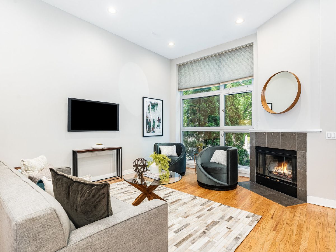
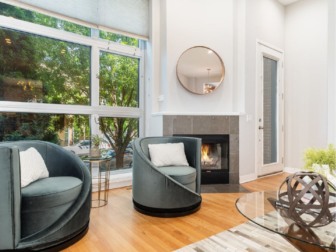
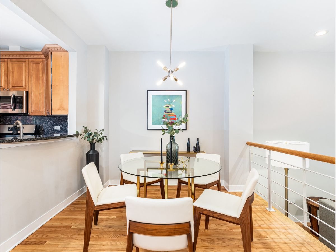
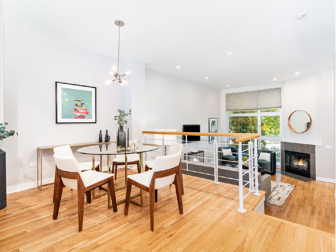
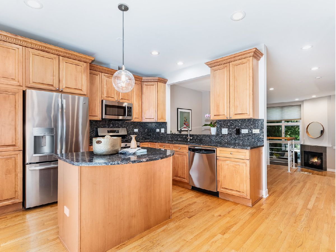
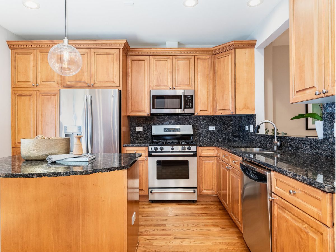
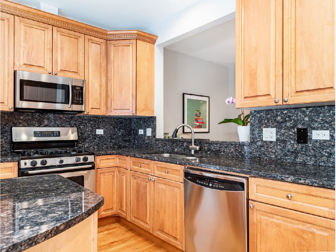
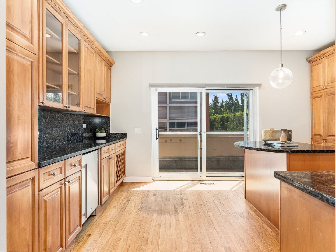
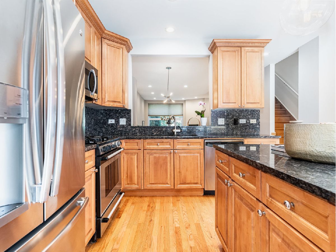
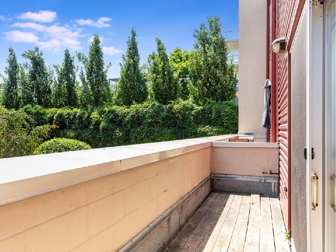
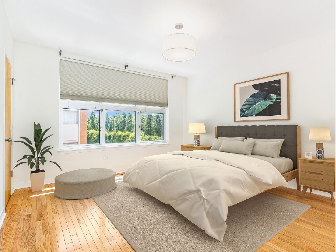
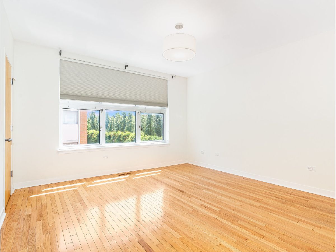
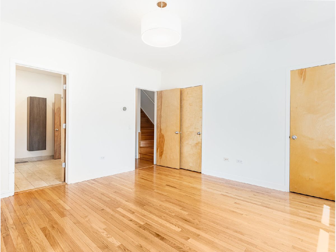
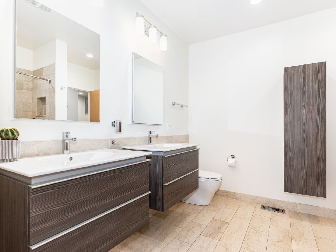
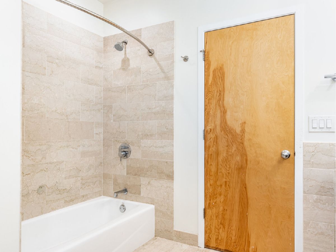
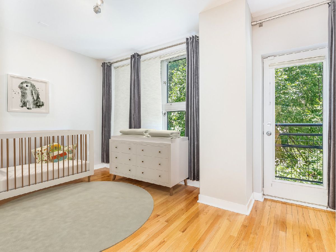
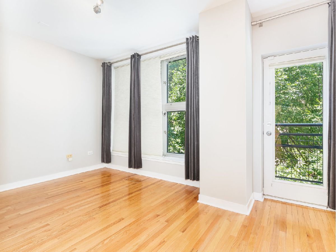
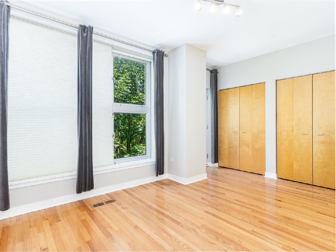
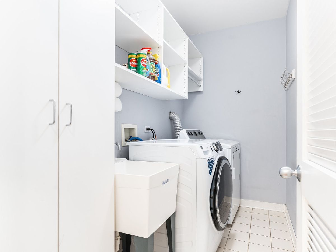
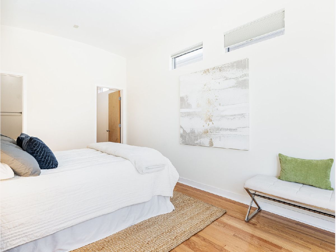
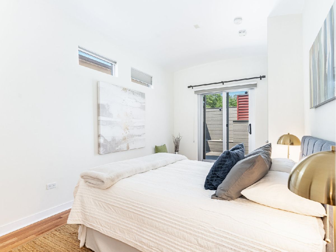
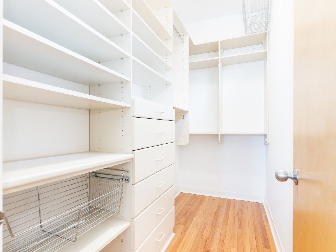
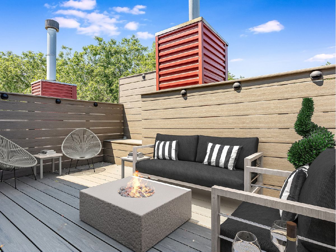
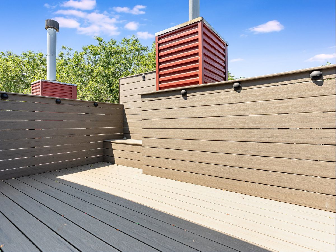
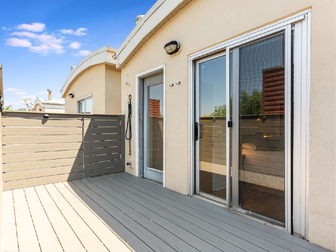
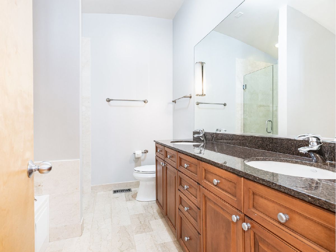
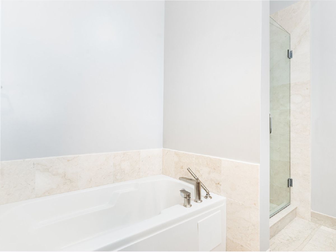
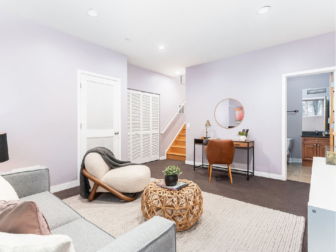
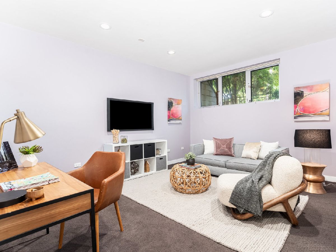
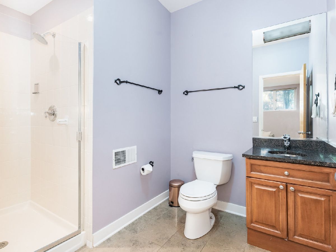
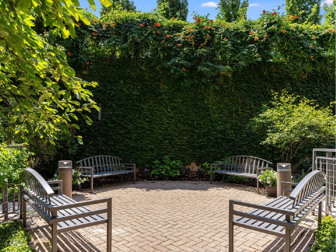
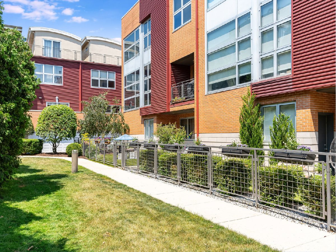
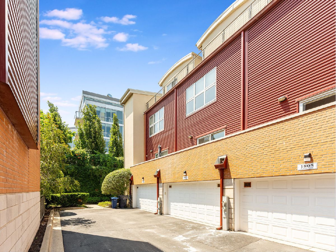
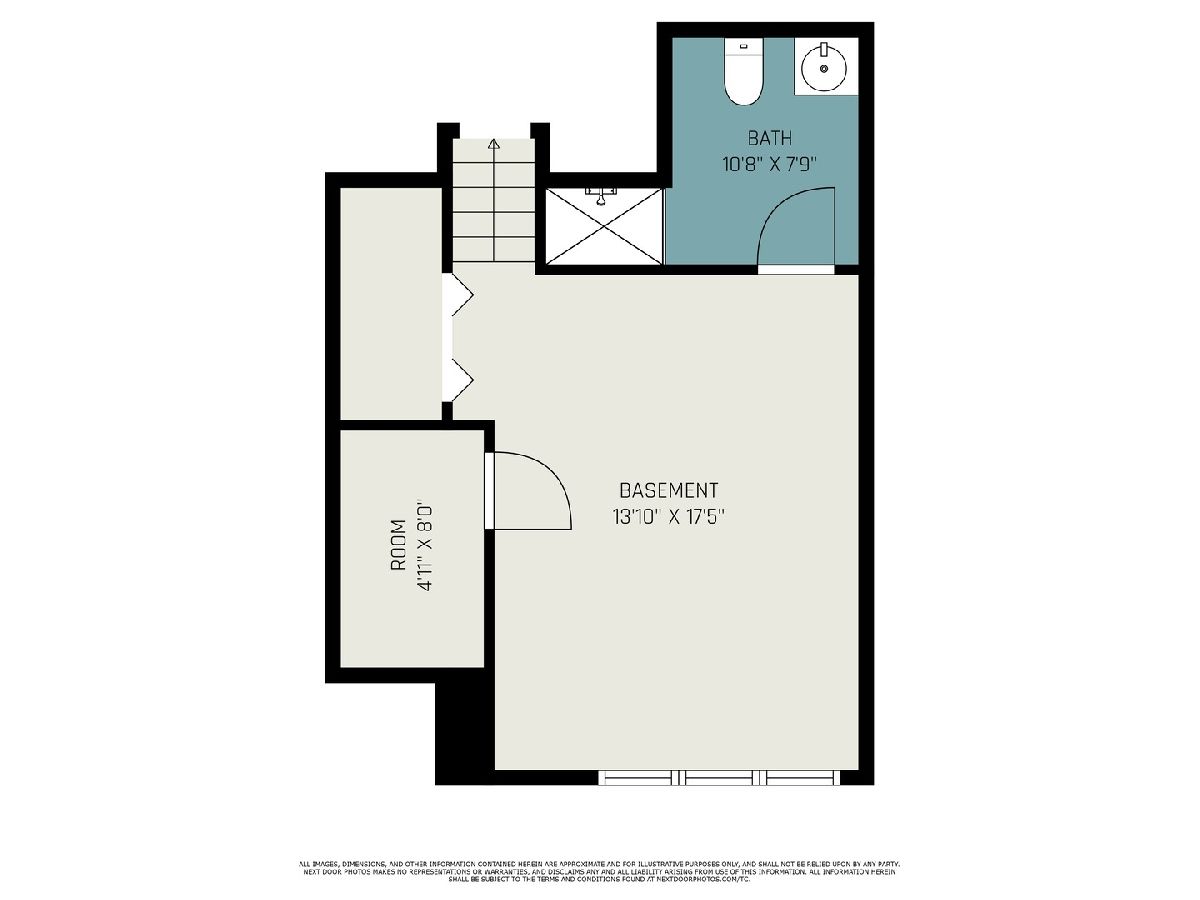
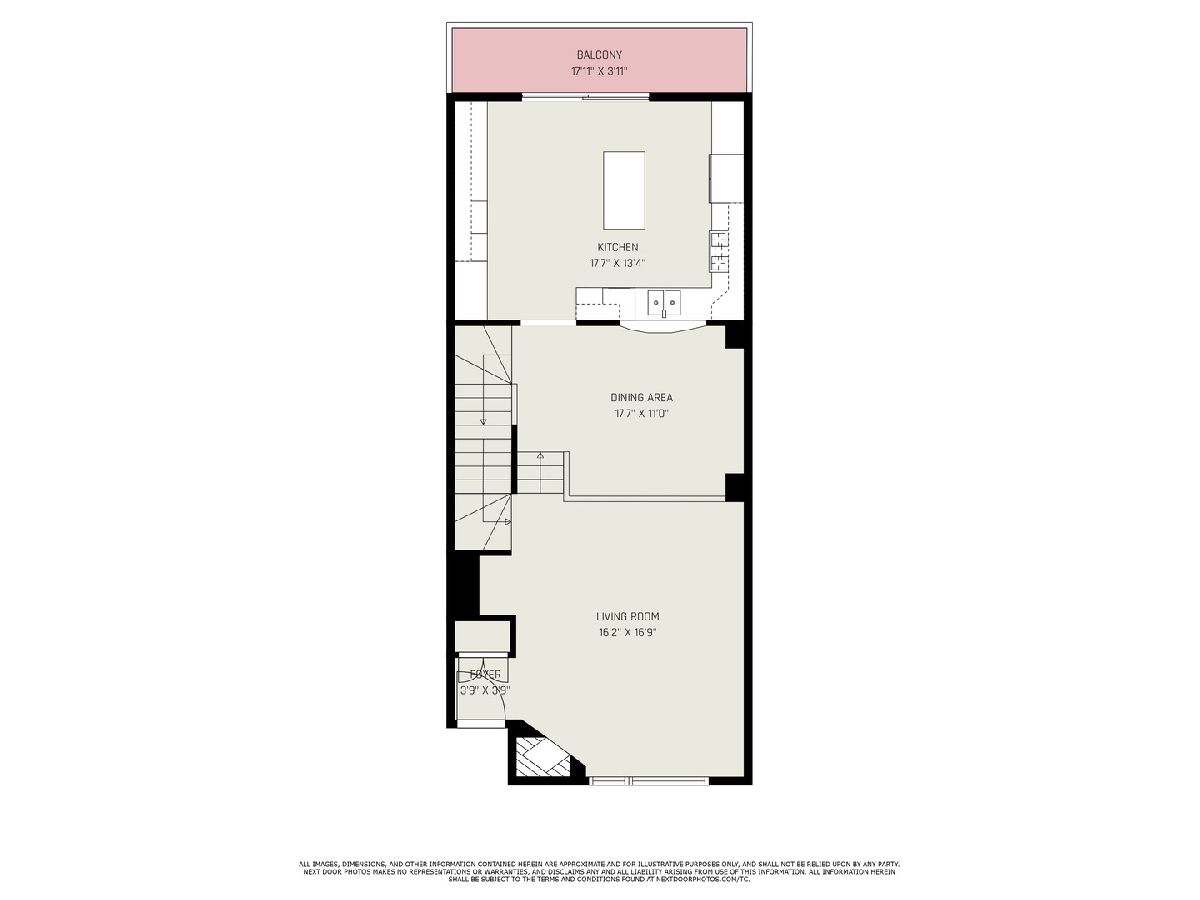
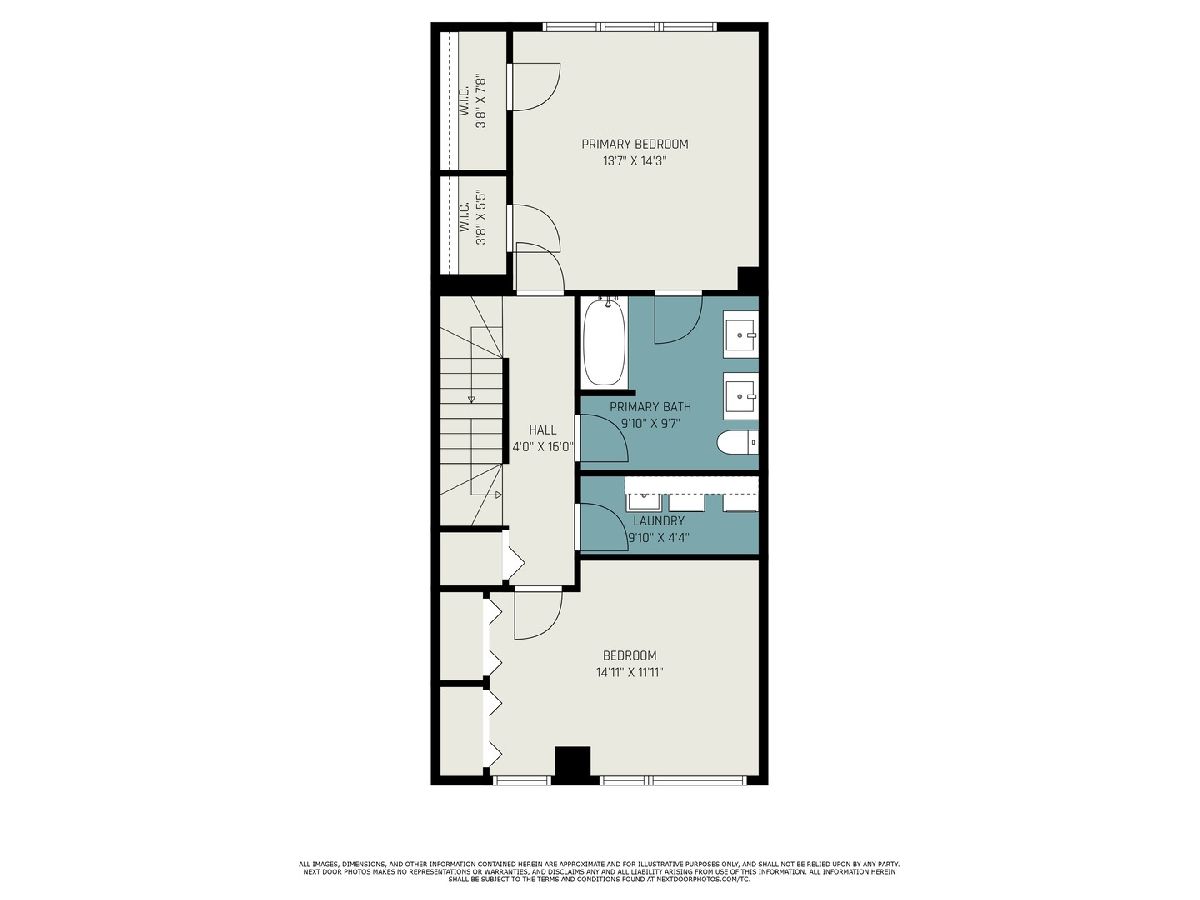
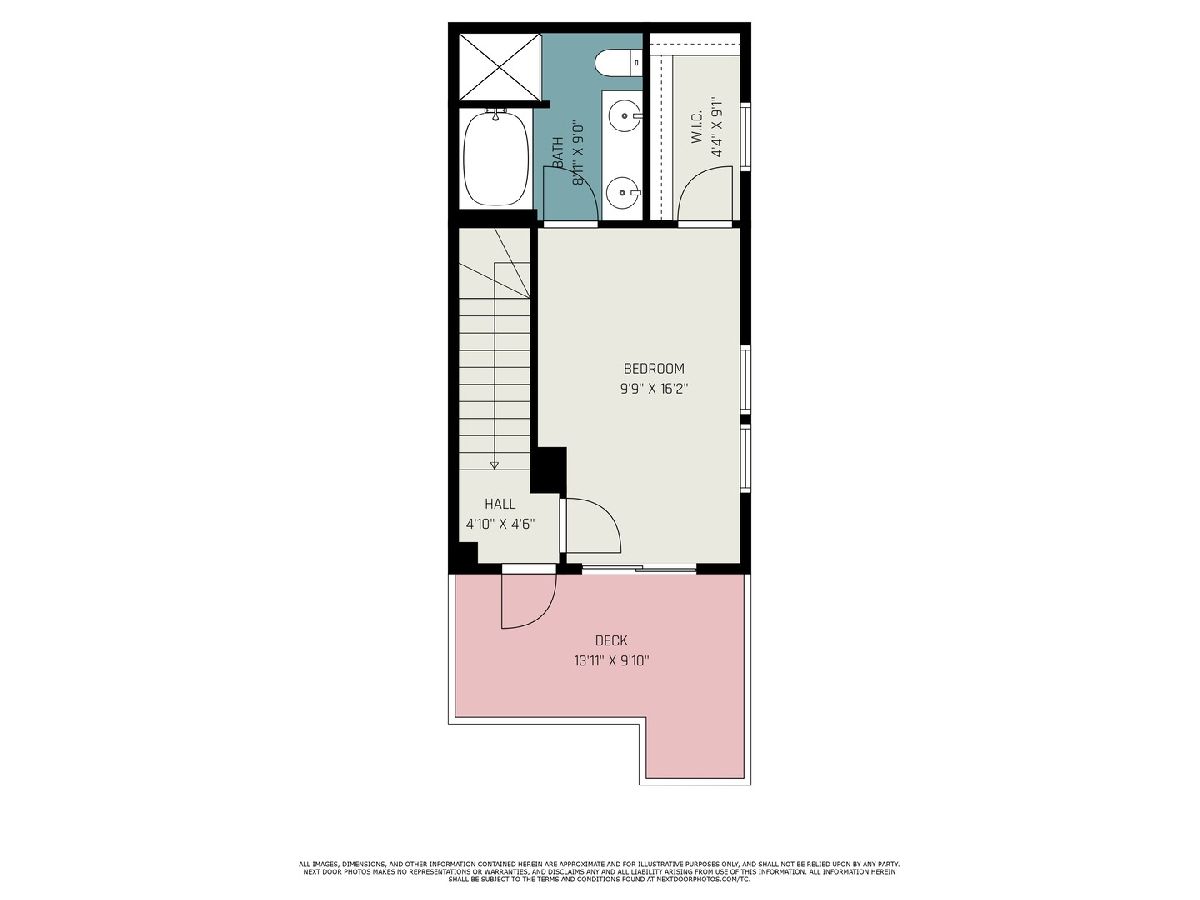
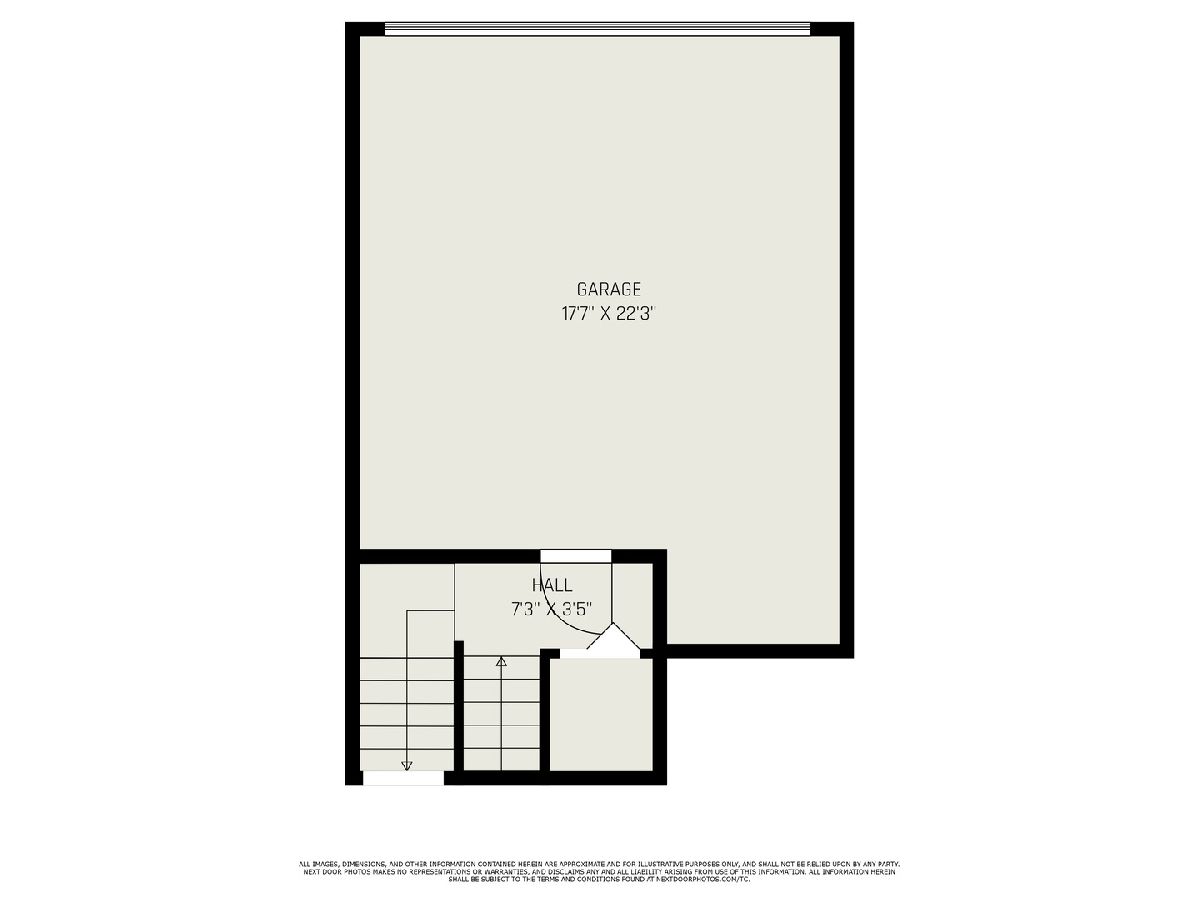
Room Specifics
Total Bedrooms: 3
Bedrooms Above Ground: 3
Bedrooms Below Ground: 0
Dimensions: —
Floor Type: —
Dimensions: —
Floor Type: —
Full Bathrooms: 3
Bathroom Amenities: Separate Shower,Double Sink,Soaking Tub
Bathroom in Basement: 1
Rooms: —
Basement Description: Finished
Other Specifics
| 2 | |
| — | |
| — | |
| — | |
| — | |
| 1088 | |
| — | |
| — | |
| — | |
| — | |
| Not in DB | |
| — | |
| — | |
| — | |
| — |
Tax History
| Year | Property Taxes |
|---|---|
| 2007 | $8,812 |
| 2011 | $9,195 |
| 2018 | $11,641 |
| 2024 | $14,550 |
Contact Agent
Nearby Similar Homes
Nearby Sold Comparables
Contact Agent
Listing Provided By
Keller Williams ONEChicago


