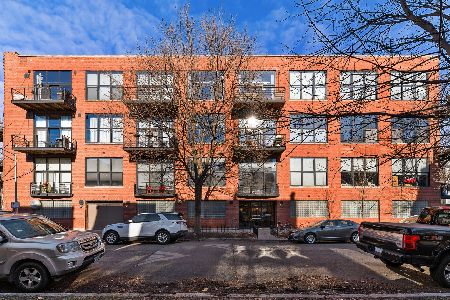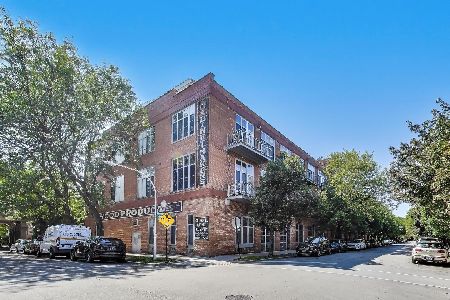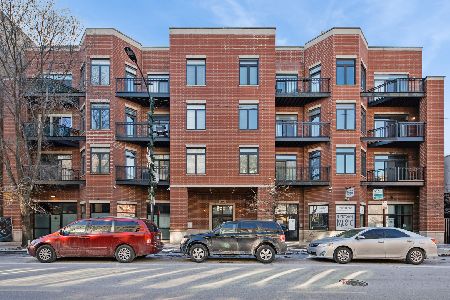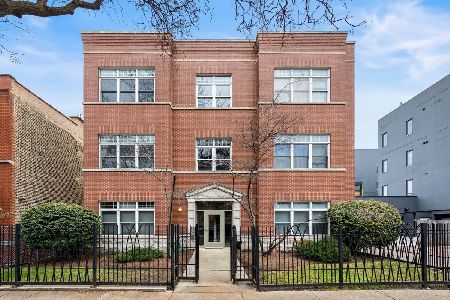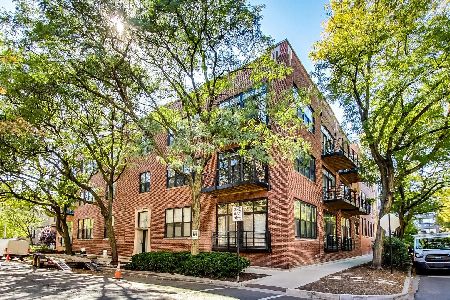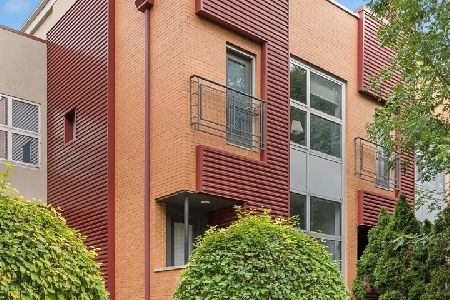1809 Leavitt Street, West Town, Chicago, Illinois 60647
$839,000
|
Sold
|
|
| Status: | Closed |
| Sqft: | 2,800 |
| Cost/Sqft: | $300 |
| Beds: | 3 |
| Baths: | 4 |
| Year Built: | 2001 |
| Property Taxes: | $14,732 |
| Days On Market: | 2331 |
| Lot Size: | 0,00 |
Description
Gorgeous 2800 SF townhome lives like a single family w/private entrance and attached 2 car garage on tree lined premier street in Bucktown. Main level features spacious living/dining room, soaring floor to ceiling windows, cozy gas/wood burning fireplace and separate dining room for entertaining. Spacious island kitchen has loads of custom cabinetry, granite countertops, new stainless steel appliances and access to deck for grilling. The second floor has a large master suite with sitting area, a spa caliber marble bath with separate shower & soaking tub and a huge walk in closet as well as a fantastic 2nd bedroom. The top floor is an amazing family room with beautiful built-ins which can also be converted to a 4th bedroom. Lower level w/mud room off of garage & guest bedroom w/en suite bath. New exotic Tigerwood flooring throughout the house. Multiple outdoor spaces - an entertainers dream! A+ location in Pulaski School District, steps to Damen shops, restaurants & The 606!
Property Specifics
| Condos/Townhomes | |
| 4 | |
| — | |
| 2001 | |
| Full | |
| — | |
| No | |
| — |
| Cook | |
| Churchill Row | |
| 185 / Monthly | |
| Parking,Insurance,Exterior Maintenance,Scavenger,Snow Removal | |
| Lake Michigan | |
| Public Sewer, Other | |
| 10511680 | |
| 14313210430000 |
Property History
| DATE: | EVENT: | PRICE: | SOURCE: |
|---|---|---|---|
| 30 Oct, 2019 | Sold | $839,000 | MRED MLS |
| 20 Sep, 2019 | Under contract | $839,000 | MRED MLS |
| 9 Sep, 2019 | Listed for sale | $839,000 | MRED MLS |
| 16 Dec, 2022 | Sold | $905,000 | MRED MLS |
| 12 Nov, 2022 | Under contract | $925,000 | MRED MLS |
| 1 Nov, 2022 | Listed for sale | $925,000 | MRED MLS |
| 16 Sep, 2024 | Sold | $954,000 | MRED MLS |
| 22 Jul, 2024 | Under contract | $949,000 | MRED MLS |
| 18 Jul, 2024 | Listed for sale | $949,000 | MRED MLS |
Room Specifics
Total Bedrooms: 3
Bedrooms Above Ground: 3
Bedrooms Below Ground: 0
Dimensions: —
Floor Type: Hardwood
Dimensions: —
Floor Type: Hardwood
Full Bathrooms: 4
Bathroom Amenities: Separate Shower,Double Sink
Bathroom in Basement: 1
Rooms: Walk In Closet,Balcony/Porch/Lanai,Deck,Terrace
Basement Description: Finished
Other Specifics
| 2 | |
| — | |
| — | |
| Balcony, Deck, Patio, Roof Deck, End Unit | |
| — | |
| COMMON | |
| — | |
| Full | |
| Vaulted/Cathedral Ceilings, Hardwood Floors, First Floor Laundry, Laundry Hook-Up in Unit, Built-in Features, Walk-In Closet(s) | |
| Range, Microwave, Dishwasher, Refrigerator, Freezer, Washer, Dryer, Disposal, Stainless Steel Appliance(s), Wine Refrigerator, Cooktop, Range Hood | |
| Not in DB | |
| — | |
| — | |
| — | |
| Wood Burning, Gas Starter |
Tax History
| Year | Property Taxes |
|---|---|
| 2019 | $14,732 |
| 2022 | $16,047 |
| 2024 | $17,043 |
Contact Agent
Nearby Similar Homes
Nearby Sold Comparables
Contact Agent
Listing Provided By
Jameson Sotheby's Intl Realty


