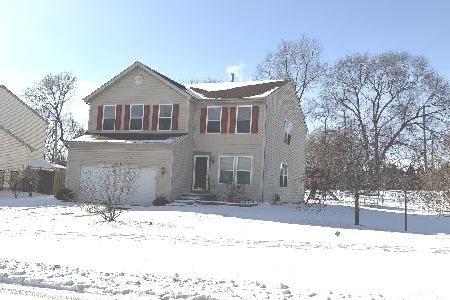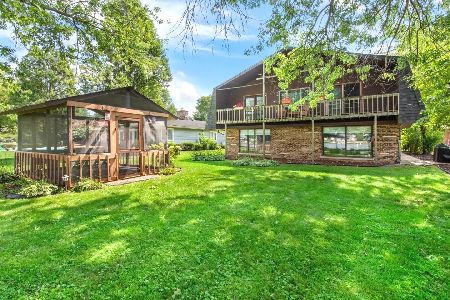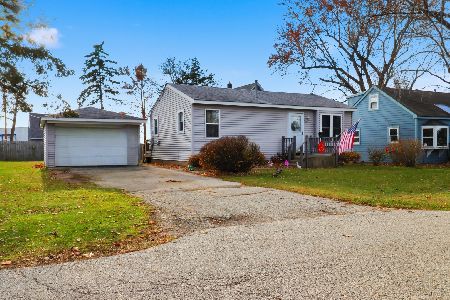1803 Redwood Lane, Mchenry, Illinois 60050
$307,500
|
Sold
|
|
| Status: | Closed |
| Sqft: | 2,524 |
| Cost/Sqft: | $125 |
| Beds: | 4 |
| Baths: | 4 |
| Year Built: | 2001 |
| Property Taxes: | $10,222 |
| Days On Market: | 2182 |
| Lot Size: | 0,32 |
Description
Impeccably clean & well maintained 2 story home with many upgrades! Step into this beautifully heated front floor entry foyer and be amazed at this dramatic 2 story Great room with abundant lighting, brilliant chandelier, built in shelving w/LED lighting, upper remote control blinds and wood burning fireplace! You will love this large gourmet remodeled kitchen featuring cherry 42" cabinets with granite countertops/tile backsplashes, stainless steel appliances, porcelain flooring, dining area and large island & breakfast bar area. First floor spacious den featuring built in shelves with built in LED lighting. Hardwood flooring in den, hallway, great room and stairs. This home has an open floor plan with 9 foot ceilings on main level. The master suite features a walk in closet, a luxury master bath which has a separate shower, jacuzzi bath, double bowl sinks! The whole house has white crown molding, and trim. The finished walk out lower level features a gas fireplace, full bathroom, heated epoxy flooring, exquisite bar area, surround sound and lots of storage too! Walk out into the patio and entertain with a beautiful backyard with a built in heated pool (16x32) which has a new liner! This pool is salt water treated, around the pool is stamped concrete and the backyard has a 16x32 concret patio with an overhang with decorative ceiling fans to entertain folks. This home has a service sidewalk, completely fenced in 6ft decorative fence, shed, french drains, professionally landscaped yard and much more! The new roof, gutters, furnace, air conditioner, owned water softener, and water heater have been replaced in the past 2 years. Come see this magnificent home soon, you won't be disapointed!
Property Specifics
| Single Family | |
| — | |
| — | |
| 2001 | |
| Full,Walkout | |
| — | |
| No | |
| 0.32 |
| Mc Henry | |
| Oaks Of Mchenry | |
| — / Not Applicable | |
| None | |
| Public | |
| Public Sewer | |
| 10631109 | |
| 0926233011 |
Nearby Schools
| NAME: | DISTRICT: | DISTANCE: | |
|---|---|---|---|
|
Grade School
Hilltop Elementary School |
15 | — | |
|
Middle School
Mchenry Middle School |
15 | Not in DB | |
|
High School
Mchenry High School-west Campus |
156 | Not in DB | |
Property History
| DATE: | EVENT: | PRICE: | SOURCE: |
|---|---|---|---|
| 19 Jun, 2020 | Sold | $307,500 | MRED MLS |
| 18 Mar, 2020 | Under contract | $315,000 | MRED MLS |
| — | Last price change | $329,900 | MRED MLS |
| 7 Feb, 2020 | Listed for sale | $329,900 | MRED MLS |
Room Specifics
Total Bedrooms: 4
Bedrooms Above Ground: 4
Bedrooms Below Ground: 0
Dimensions: —
Floor Type: Carpet
Dimensions: —
Floor Type: Carpet
Dimensions: —
Floor Type: Carpet
Full Bathrooms: 4
Bathroom Amenities: —
Bathroom in Basement: 1
Rooms: Eating Area
Basement Description: Finished
Other Specifics
| 2 | |
| Concrete Perimeter | |
| Concrete | |
| Deck, Patio, Porch | |
| Fenced Yard | |
| 39X136X27X134 | |
| — | |
| Full | |
| Vaulted/Cathedral Ceilings, Bar-Wet, Hardwood Floors, Heated Floors, Built-in Features, Walk-In Closet(s) | |
| Range, Microwave, Dishwasher, Refrigerator, Disposal, Stainless Steel Appliance(s), Water Softener Owned | |
| Not in DB | |
| — | |
| — | |
| — | |
| Wood Burning, Gas Starter |
Tax History
| Year | Property Taxes |
|---|---|
| 2020 | $10,222 |
Contact Agent
Nearby Similar Homes
Nearby Sold Comparables
Contact Agent
Listing Provided By
Berkshire Hathaway HomeServices Starck Real Estate









