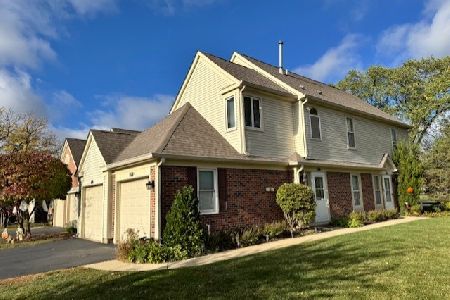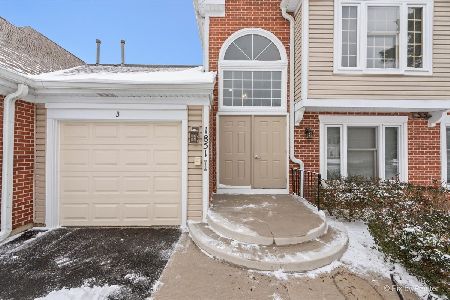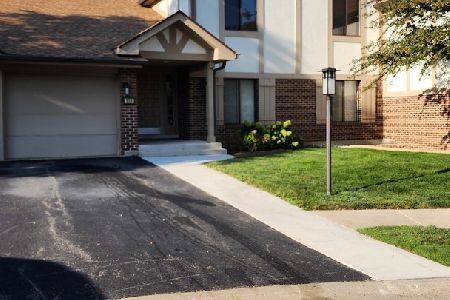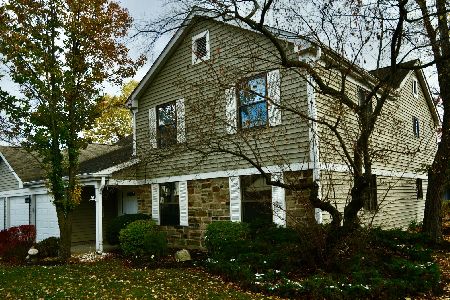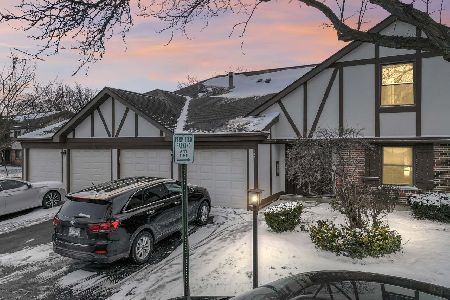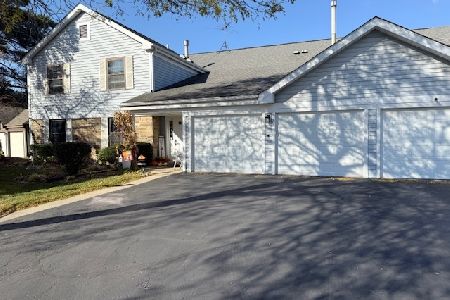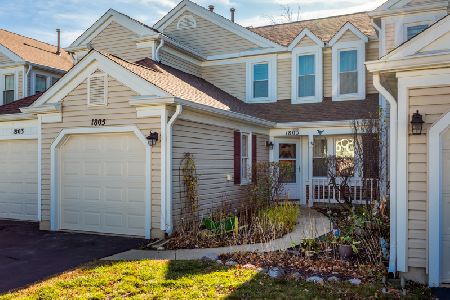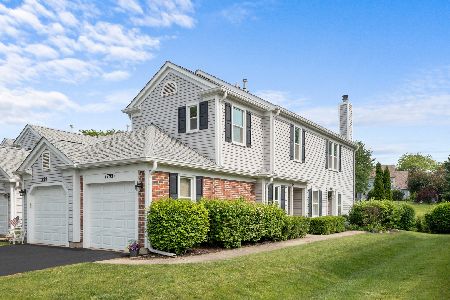1803 Vermont Drive, Elk Grove Village, Illinois 60007
$390,000
|
Sold
|
|
| Status: | Closed |
| Sqft: | 1,600 |
| Cost/Sqft: | $237 |
| Beds: | 3 |
| Baths: | 3 |
| Year Built: | 1988 |
| Property Taxes: | $5,878 |
| Days On Market: | 184 |
| Lot Size: | 0,00 |
Description
*Multiple Offers received. Highest and Best are called for till 12pm on Monday 8/4. This stunning townhouse is located in the highly sought-after Hampton Farms Subdivision. This beautiful 3 bed, 2.1 bath residence, complete with attached garage and 3 additional spots on the driveway, offers an ideal haven for those seeking both comfort and convenience. It features wood laminate flooring, SS appliances, and kitchen with opening to the living area. Great size master suite with vaulted ceiling. Private patio. Washer, dryer and dishwasher (2020). Water heater (2014). HVAC (2019). Windows (2015) -except patio door. Roof (approx. 2017). Nestled in a prime location, this home benefits from exceptionally rated schools. Also just minutes away from parks, forest preserves, expressways, shopping and dining! Golf enthusiasts will appreciate the proximity to a nearby golf course. Do not miss the opportunity to make it yours and schedule a showing today!
Property Specifics
| Condos/Townhomes | |
| 2 | |
| — | |
| 1988 | |
| — | |
| — | |
| No | |
| — |
| Cook | |
| Hampton Farms | |
| 151 / Monthly | |
| — | |
| — | |
| — | |
| 12433877 | |
| 07251000221213 |
Nearby Schools
| NAME: | DISTRICT: | DISTANCE: | |
|---|---|---|---|
|
Grade School
Michael Collins Elementary Schoo |
54 | — | |
|
Middle School
Margaret Mead Junior High School |
54 | Not in DB | |
Property History
| DATE: | EVENT: | PRICE: | SOURCE: |
|---|---|---|---|
| 30 Aug, 2011 | Sold | $181,000 | MRED MLS |
| 9 Aug, 2011 | Under contract | $197,500 | MRED MLS |
| 26 Jul, 2011 | Listed for sale | $197,500 | MRED MLS |
| 21 Aug, 2025 | Sold | $390,000 | MRED MLS |
| 4 Aug, 2025 | Under contract | $379,000 | MRED MLS |
| 31 Jul, 2025 | Listed for sale | $379,000 | MRED MLS |
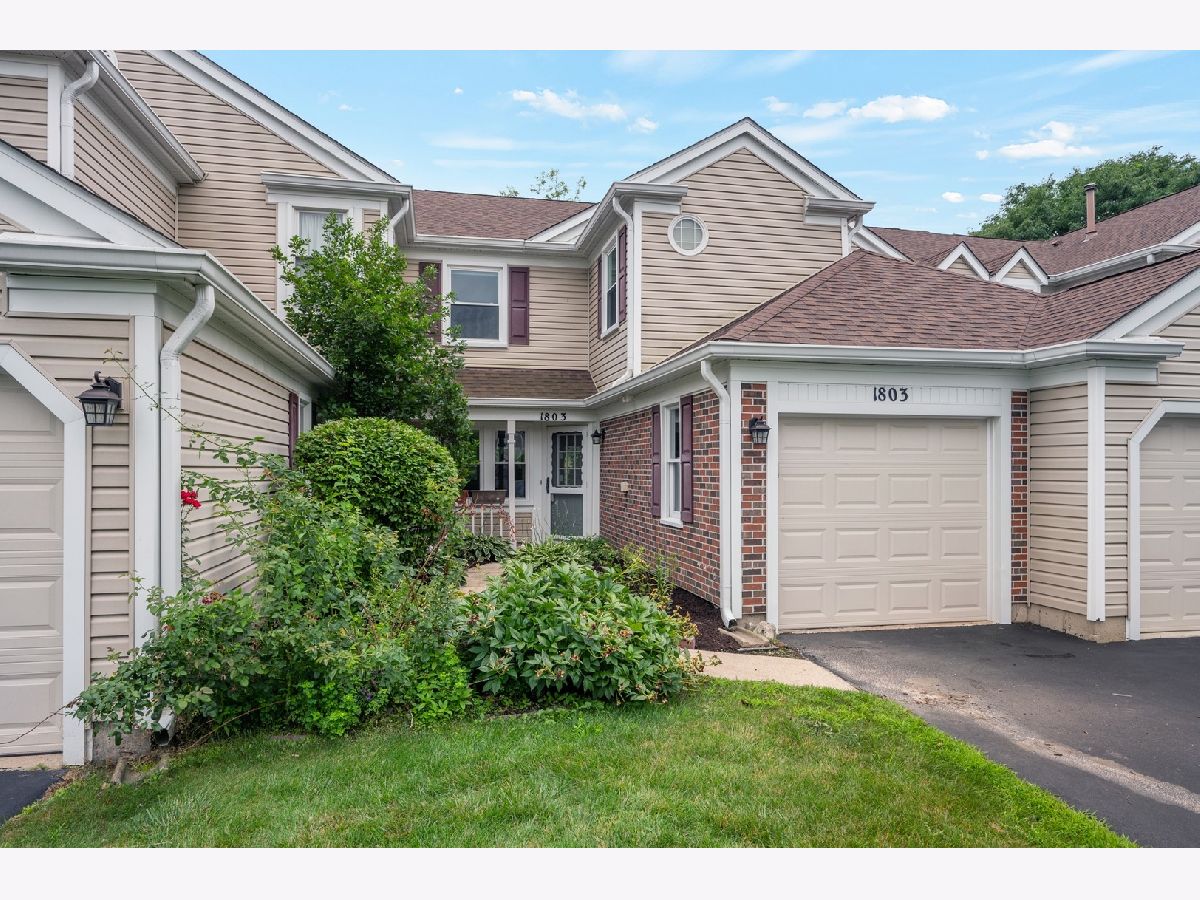



























Room Specifics
Total Bedrooms: 3
Bedrooms Above Ground: 3
Bedrooms Below Ground: 0
Dimensions: —
Floor Type: —
Dimensions: —
Floor Type: —
Full Bathrooms: 3
Bathroom Amenities: Separate Shower,Double Sink,Soaking Tub
Bathroom in Basement: 0
Rooms: —
Basement Description: —
Other Specifics
| 1 | |
| — | |
| — | |
| — | |
| — | |
| COMMON | |
| — | |
| — | |
| — | |
| — | |
| Not in DB | |
| — | |
| — | |
| — | |
| — |
Tax History
| Year | Property Taxes |
|---|---|
| 2011 | $3,661 |
| 2025 | $5,878 |
Contact Agent
Nearby Similar Homes
Nearby Sold Comparables
Contact Agent
Listing Provided By
HomeSmart Connect LLC

