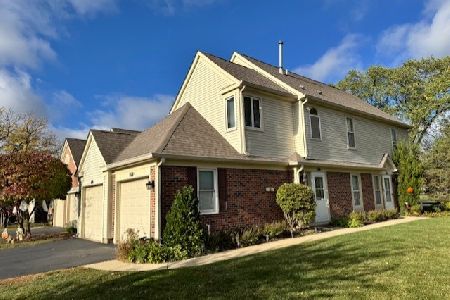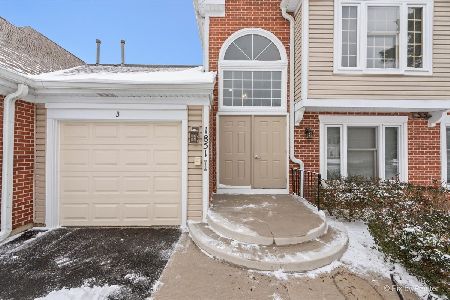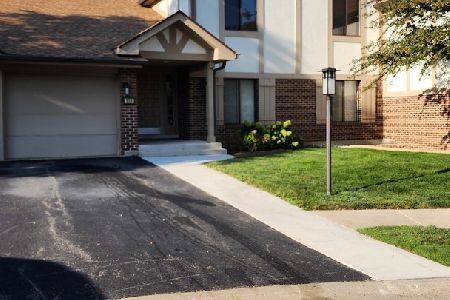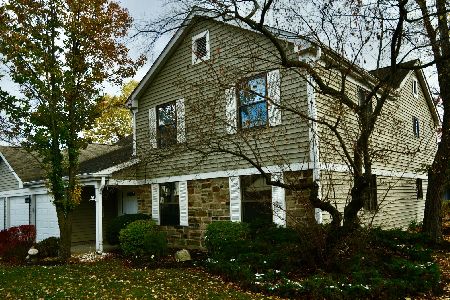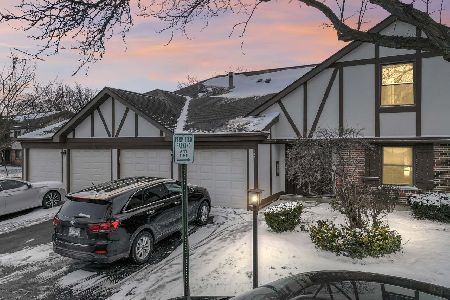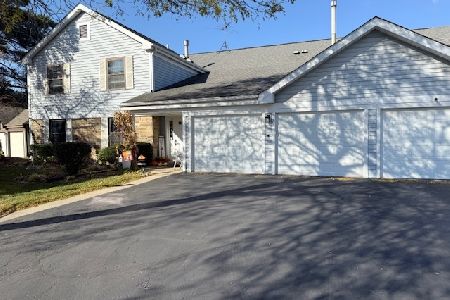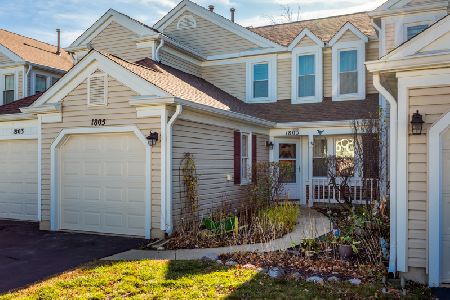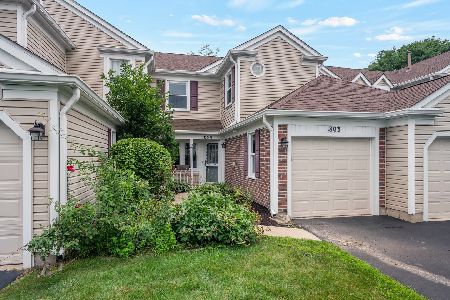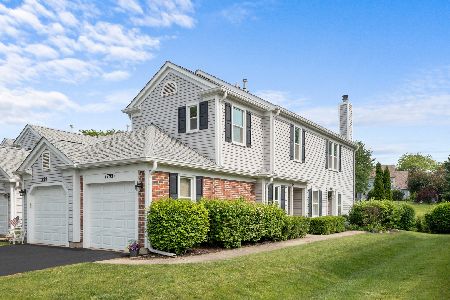1807 Vermont Drive, Elk Grove Village, Illinois 60007
$180,000
|
Sold
|
|
| Status: | Closed |
| Sqft: | 0 |
| Cost/Sqft: | — |
| Beds: | 2 |
| Baths: | 1 |
| Year Built: | 1987 |
| Property Taxes: | $3,996 |
| Days On Market: | 2481 |
| Lot Size: | 0,00 |
Description
You'll love this open, airy and inviting 2nd fl end unit with vaulted ceilings, wood-burning fireplace and a large deck overlooking green belt areas. It has a private entrance and direct access garage, and it's located in highly desirable Hampton Farms community. Nicely upgraded through-out with natural color carpeting and up to date light fixtures. Spacious kitchen offering plenty of cabinetry and granite counter space includes new stainless steel appliances except dishwasher. Bathroom has ceramic tile tub surround, granite vanity top and updated fixtures. Both bedrooms are tucked away offering privacy. All bedroom closets have organizers including master walk in. Laundry is located right off the hallway. Unit has new windows, hot water tank, dryer, garage opener, CA. This well maintained subdivision has new roofs, gutters, siding, low assessments, and it is surrounded by parks & golf course. Located in top rated schools, close to Woodfield Mall, Rte 390, I-90 & I-290. Don't miss it!
Property Specifics
| Condos/Townhomes | |
| 1 | |
| — | |
| 1987 | |
| None | |
| — | |
| No | |
| — |
| Cook | |
| Hampton Farms | |
| 107 / Monthly | |
| Insurance,Exterior Maintenance,Lawn Care,Snow Removal | |
| Public | |
| Public Sewer | |
| 10347841 | |
| 07251000221216 |
Nearby Schools
| NAME: | DISTRICT: | DISTANCE: | |
|---|---|---|---|
|
Grade School
Michael Collins Elementary Schoo |
54 | — | |
|
Middle School
Margaret Mead Junior High School |
54 | Not in DB | |
|
High School
J B Conant High School |
211 | Not in DB | |
Property History
| DATE: | EVENT: | PRICE: | SOURCE: |
|---|---|---|---|
| 29 May, 2019 | Sold | $180,000 | MRED MLS |
| 20 Apr, 2019 | Under contract | $185,000 | MRED MLS |
| 17 Apr, 2019 | Listed for sale | $185,000 | MRED MLS |
Room Specifics
Total Bedrooms: 2
Bedrooms Above Ground: 2
Bedrooms Below Ground: 0
Dimensions: —
Floor Type: Carpet
Full Bathrooms: 1
Bathroom Amenities: —
Bathroom in Basement: 0
Rooms: Walk In Closet,Other Room,Balcony/Porch/Lanai
Basement Description: None
Other Specifics
| 1 | |
| — | |
| Asphalt | |
| Balcony, End Unit | |
| Common Grounds | |
| COMMON GROUNDS | |
| — | |
| None | |
| Laundry Hook-Up in Unit, Walk-In Closet(s) | |
| Range, Microwave, Dishwasher, Refrigerator, Washer, Dryer | |
| Not in DB | |
| — | |
| — | |
| Park | |
| Wood Burning, Gas Starter |
Tax History
| Year | Property Taxes |
|---|---|
| 2019 | $3,996 |
Contact Agent
Nearby Similar Homes
Nearby Sold Comparables
Contact Agent
Listing Provided By
Coldwell Banker Residential

