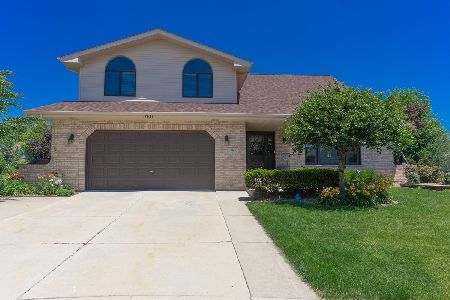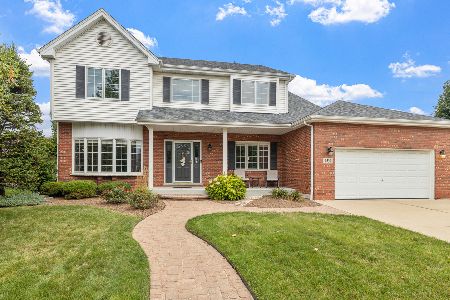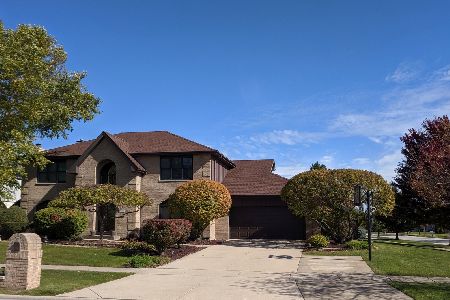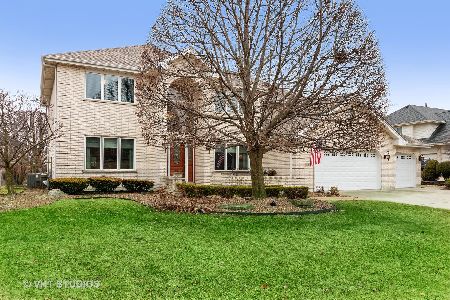18030 Cardinal Lane, Tinley Park, Illinois 60487
$325,000
|
Sold
|
|
| Status: | Closed |
| Sqft: | 3,571 |
| Cost/Sqft: | $95 |
| Beds: | 4 |
| Baths: | 3 |
| Year Built: | 1993 |
| Property Taxes: | $9,716 |
| Days On Market: | 3748 |
| Lot Size: | 0,00 |
Description
Fantastic home at a FABULOUS price for over 3500 square feet!! Pheasant Lake two story offers 4 or 5 bedrooms plus an office. Built by McNaughton in 1993, this home offers space, location and convenience. Large eat in kitchen with island and patio doors to large deck. Plenty of cabinet and counter space. Butler pantry connects kitchen to formal dining room for effortless entertaining. Enjoy two story family room and living rooms are separated with lovely french doors and share a unique masonry fireplace. Escape to an extremely large master suite with a private glamour bath. White trim and white two panel doors; transoms and palladium windows for abundant natural light. Oversized 3 car sideload garage. Finished basement which also has a stove and sink and an extra room which could be a bedroom, work out room, etc. If you can handle some cosmetic updating in return for instant equity - come on by! This is the one for you!
Property Specifics
| Single Family | |
| — | |
| — | |
| 1993 | |
| Full | |
| CARLTON | |
| No | |
| — |
| Cook | |
| Pheasant Lake | |
| 0 / Not Applicable | |
| None | |
| Lake Michigan | |
| Public Sewer, Sewer-Storm | |
| 09038780 | |
| 27344030020000 |
Nearby Schools
| NAME: | DISTRICT: | DISTANCE: | |
|---|---|---|---|
|
Grade School
Millennium Elementary School |
140 | — | |
|
Middle School
Prairie View Middle School |
140 | Not in DB | |
|
High School
Victor J Andrew High School |
230 | Not in DB | |
Property History
| DATE: | EVENT: | PRICE: | SOURCE: |
|---|---|---|---|
| 2 Jun, 2016 | Sold | $325,000 | MRED MLS |
| 22 Feb, 2016 | Under contract | $339,900 | MRED MLS |
| — | Last price change | $349,900 | MRED MLS |
| 14 Sep, 2015 | Listed for sale | $349,900 | MRED MLS |
Room Specifics
Total Bedrooms: 5
Bedrooms Above Ground: 4
Bedrooms Below Ground: 1
Dimensions: —
Floor Type: Carpet
Dimensions: —
Floor Type: Carpet
Dimensions: —
Floor Type: Carpet
Dimensions: —
Floor Type: —
Full Bathrooms: 3
Bathroom Amenities: Whirlpool,Separate Shower
Bathroom in Basement: 0
Rooms: Bedroom 5,Office,Recreation Room
Basement Description: Finished
Other Specifics
| 3 | |
| Concrete Perimeter | |
| Asphalt,Concrete | |
| Deck | |
| Corner Lot | |
| 100 X 125 X 110 X 125 | |
| — | |
| Full | |
| Vaulted/Cathedral Ceilings, Skylight(s), Bar-Wet, First Floor Laundry | |
| Range, Dishwasher, Refrigerator, Washer, Dryer | |
| Not in DB | |
| Sidewalks, Street Lights, Street Paved | |
| — | |
| — | |
| — |
Tax History
| Year | Property Taxes |
|---|---|
| 2016 | $9,716 |
Contact Agent
Nearby Similar Homes
Nearby Sold Comparables
Contact Agent
Listing Provided By
RE/MAX 1st Service









