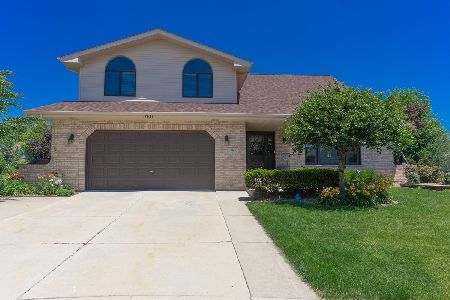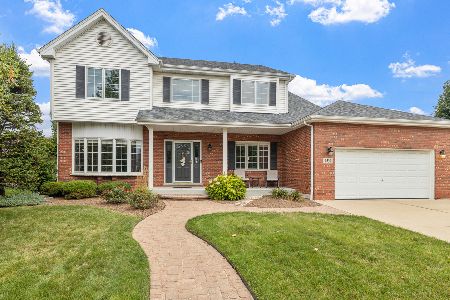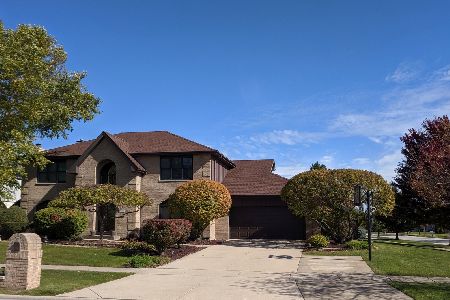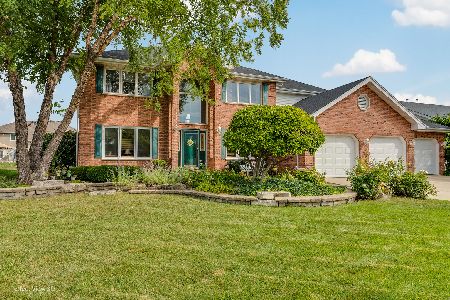8907 Flamingo Drive, Tinley Park, Illinois 60487
$457,000
|
Sold
|
|
| Status: | Closed |
| Sqft: | 3,284 |
| Cost/Sqft: | $137 |
| Beds: | 4 |
| Baths: | 3 |
| Year Built: | 1992 |
| Property Taxes: | $9,902 |
| Days On Market: | 2075 |
| Lot Size: | 0,32 |
Description
The first time ever offered for sale for this meticulously maintained and beautifully appointed two_story. Buy it today and spend your whole summer enjoying the inground pool and attached waterfall hot tub. Other features include 2 story family room and custom ceilings throughout, lavish master suite with room to roam, 2nd story bridge, french doors lead to main floor office/den/library, 3-year-old roof, 4-year-old windows, furnaces and central air are 6 years old, fantastic granite kitchen with a perfect layout for your chef, full finished basement featuring a kitchenette, new front door, lawn sprinklers. Super clean and tastefully decorated!
Property Specifics
| Single Family | |
| — | |
| Georgian | |
| 1992 | |
| Full | |
| — | |
| No | |
| 0.32 |
| Cook | |
| — | |
| — / Not Applicable | |
| None | |
| Lake Michigan | |
| Public Sewer | |
| 10665787 | |
| 27344060150000 |
Nearby Schools
| NAME: | DISTRICT: | DISTANCE: | |
|---|---|---|---|
|
Grade School
Millennium Elementary School |
140 | — | |
|
Middle School
Prairie View Middle School |
140 | Not in DB | |
|
High School
Victor J Andrew High School |
230 | Not in DB | |
Property History
| DATE: | EVENT: | PRICE: | SOURCE: |
|---|---|---|---|
| 14 Apr, 2020 | Sold | $457,000 | MRED MLS |
| 14 Mar, 2020 | Under contract | $449,900 | MRED MLS |
| 12 Mar, 2020 | Listed for sale | $449,900 | MRED MLS |































Room Specifics
Total Bedrooms: 4
Bedrooms Above Ground: 4
Bedrooms Below Ground: 0
Dimensions: —
Floor Type: Carpet
Dimensions: —
Floor Type: Carpet
Dimensions: —
Floor Type: Carpet
Full Bathrooms: 3
Bathroom Amenities: Whirlpool,Separate Shower,Double Sink
Bathroom in Basement: 0
Rooms: Breakfast Room,Den,Recreation Room,Game Room,Kitchen
Basement Description: Finished,Egress Window
Other Specifics
| 3.5 | |
| Concrete Perimeter | |
| Concrete | |
| Deck, Patio, Hot Tub, In Ground Pool | |
| Landscaped | |
| 94X140 | |
| Full | |
| Full | |
| Vaulted/Cathedral Ceilings, Skylight(s), Hardwood Floors, First Floor Laundry, Walk-In Closet(s) | |
| Range, Microwave, Dishwasher, Refrigerator, Bar Fridge, Disposal, Trash Compactor, Stainless Steel Appliance(s) | |
| Not in DB | |
| Park, Curbs, Sidewalks, Street Lights, Street Paved | |
| — | |
| — | |
| Wood Burning, Attached Fireplace Doors/Screen, Gas Log, Gas Starter |
Tax History
| Year | Property Taxes |
|---|---|
| 2020 | $9,902 |
Contact Agent
Nearby Similar Homes
Nearby Sold Comparables
Contact Agent
Listing Provided By
Baird & Warner









