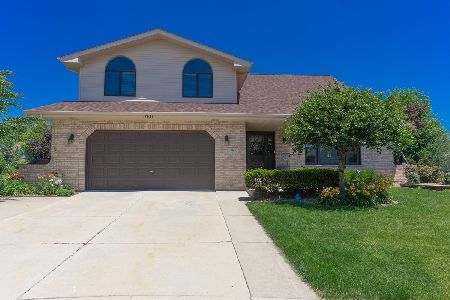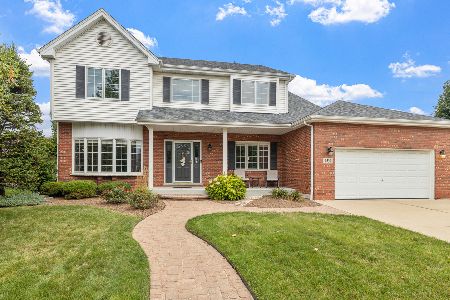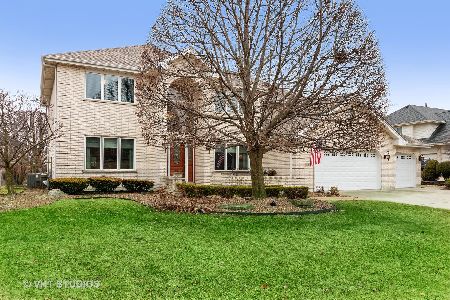18031 Cardinal Lane, Tinley Park, Illinois 60487
$393,000
|
Sold
|
|
| Status: | Closed |
| Sqft: | 4,167 |
| Cost/Sqft: | $101 |
| Beds: | 4 |
| Baths: | 4 |
| Year Built: | 1996 |
| Property Taxes: | $10,006 |
| Days On Market: | 2101 |
| Lot Size: | 0,30 |
Description
Welcome to Pheasant Lake subdivision.Quiet street and beautiful two story home with 4 bedrooms(possible 5th in the basement) and 3.1 baths.Large kitchen with ample countertop and cabinet space opens to the family room with fireplace! Four spacious bedrooms upstairs include master bedroom with tray ceilings, huge walk in closet and private en suite bath with separate shower and tub.The lower level family entertainment room offers TV seating , game area, exercise room,full bathroom, and a kitchenette. Other home features include Pella energy efficient windows, 2 furnaces, 2 water heaters, sump pump with watchdog backup.Newer roofing, siding-gutters, attractive landscaping with in-ground sprinklers, aluminum fenced in yard, brick patio & plenty of storage.Great Home!!!!
Property Specifics
| Single Family | |
| — | |
| — | |
| 1996 | |
| Full | |
| CARLYSLE | |
| No | |
| 0.3 |
| Cook | |
| Pheasant Lake | |
| 0 / Not Applicable | |
| None | |
| Lake Michigan | |
| Public Sewer | |
| 10668553 | |
| 27344040010000 |
Nearby Schools
| NAME: | DISTRICT: | DISTANCE: | |
|---|---|---|---|
|
Grade School
Millennium Elementary School |
140 | — | |
|
Middle School
Prairie View Middle School |
140 | Not in DB | |
|
High School
Victor J Andrew High School |
230 | Not in DB | |
Property History
| DATE: | EVENT: | PRICE: | SOURCE: |
|---|---|---|---|
| 7 May, 2020 | Sold | $393,000 | MRED MLS |
| 10 Apr, 2020 | Under contract | $419,900 | MRED MLS |
| 16 Mar, 2020 | Listed for sale | $419,900 | MRED MLS |







































Room Specifics
Total Bedrooms: 4
Bedrooms Above Ground: 4
Bedrooms Below Ground: 0
Dimensions: —
Floor Type: Carpet
Dimensions: —
Floor Type: Carpet
Dimensions: —
Floor Type: Carpet
Full Bathrooms: 4
Bathroom Amenities: Whirlpool,Separate Shower,Double Sink
Bathroom in Basement: 1
Rooms: Exercise Room,Recreation Room
Basement Description: Finished
Other Specifics
| 2 | |
| Concrete Perimeter | |
| Concrete | |
| Patio, Brick Paver Patio, Outdoor Grill | |
| Fenced Yard,Landscaped | |
| 112X111 | |
| — | |
| Full | |
| Skylight(s), Bar-Wet, Wood Laminate Floors, First Floor Laundry | |
| Range, Microwave, Dishwasher, Refrigerator, Bar Fridge, Washer, Dryer, Disposal | |
| Not in DB | |
| Curbs, Sidewalks, Street Lights, Street Paved | |
| — | |
| — | |
| Gas Log, Gas Starter |
Tax History
| Year | Property Taxes |
|---|---|
| 2020 | $10,006 |
Contact Agent
Nearby Similar Homes
Nearby Sold Comparables
Contact Agent
Listing Provided By
RE/MAX 10








