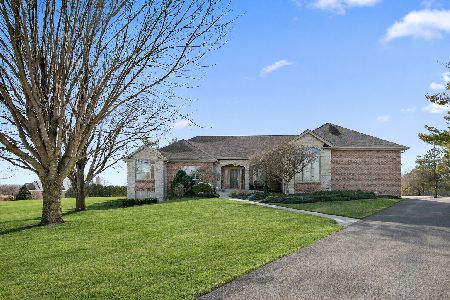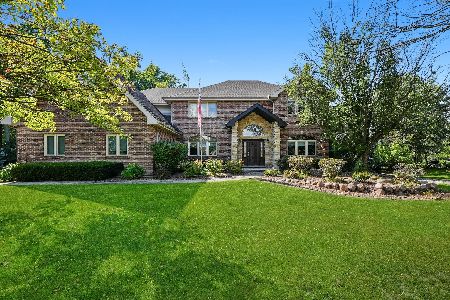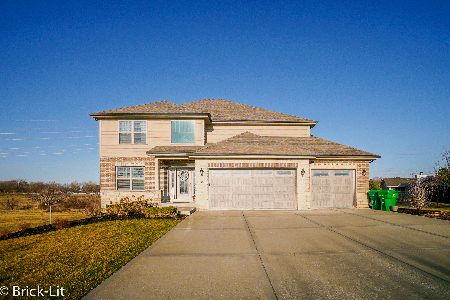18036 Conlee Drive, Mokena, Illinois 60448
$553,000
|
Sold
|
|
| Status: | Closed |
| Sqft: | 2,900 |
| Cost/Sqft: | $193 |
| Beds: | 4 |
| Baths: | 3 |
| Year Built: | 2021 |
| Property Taxes: | $0 |
| Days On Market: | 1729 |
| Lot Size: | 0,95 |
Description
Brand NEW CONSTRUCTION in Hunt Club Woods! 4 bedroom/2.5 bath house on nearly 1 acre lot! This inviting open floor plan has pre-finished hardwood floors throughout main level. Beautiful kitchen with slate colored cabinets, quartz countertops, separate island & pendant lighting overlooking family room with Heatilator fireplace. Near the eating table area you'll find sliding glass doors that open out to concrete patio & backyard. Around the corner is mudroom, walk-in pantry and powder bath. Private dining room and study also on first floor with plenty of natural sunlight! Master suite has large walk-in closet, and ensuite master bathroom with double sinks, custom walk-in shower, stand alone tub, & private toilet room. Upstairs you'll also find the remaining 3 bedrooms, hall bath with fun decorative tile flooring, and 2nd floor laundry room! Full unfinished basement with rough-in plumbing for future bath. 3 car garage with extra storage room and convenient service door from garage to yard. This home has excellent curb appeal with covered porch & metal roof. Landscaping included in price & coming soon! Great location near I-355 and I-80!
Property Specifics
| Single Family | |
| — | |
| — | |
| 2021 | |
| — | |
| — | |
| No | |
| 0.95 |
| Will | |
| — | |
| 500 / Annual | |
| — | |
| — | |
| — | |
| 11110200 | |
| 1605354010190000 |
Nearby Schools
| NAME: | DISTRICT: | DISTANCE: | |
|---|---|---|---|
|
High School
Lockport Township High School |
205 | Not in DB | |
Property History
| DATE: | EVENT: | PRICE: | SOURCE: |
|---|---|---|---|
| 29 Sep, 2021 | Sold | $553,000 | MRED MLS |
| 24 Jul, 2021 | Under contract | $559,000 | MRED MLS |
| — | Last price change | $569,000 | MRED MLS |
| 3 Jun, 2021 | Listed for sale | $569,000 | MRED MLS |








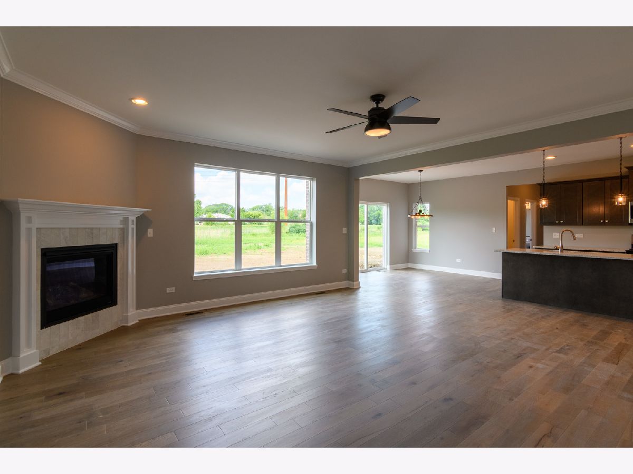




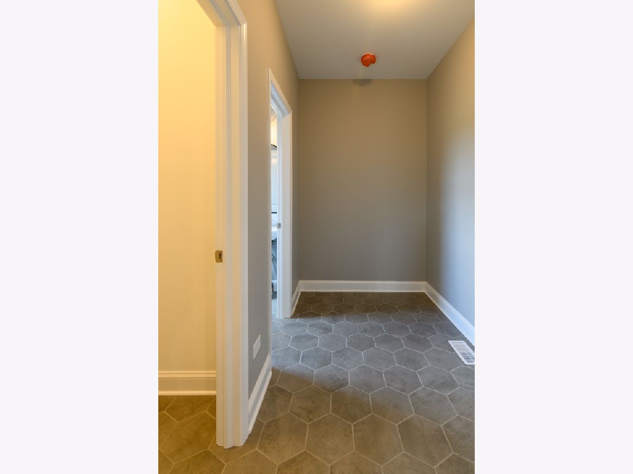

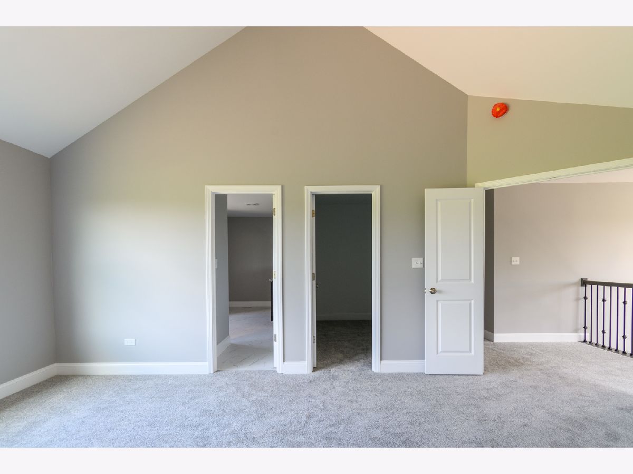

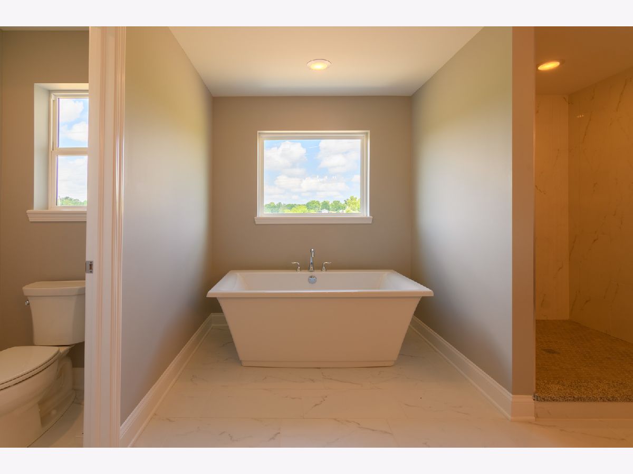
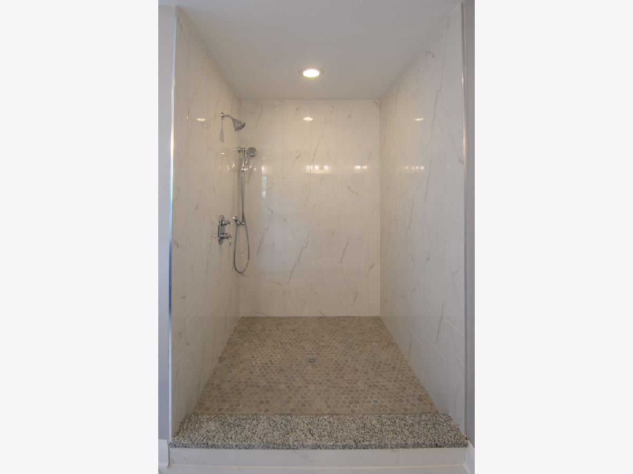
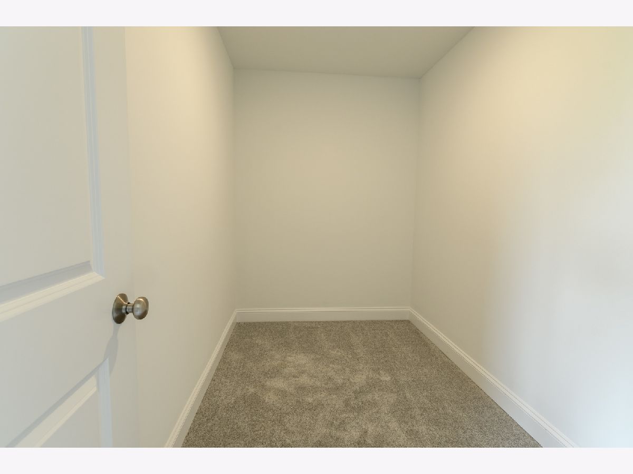

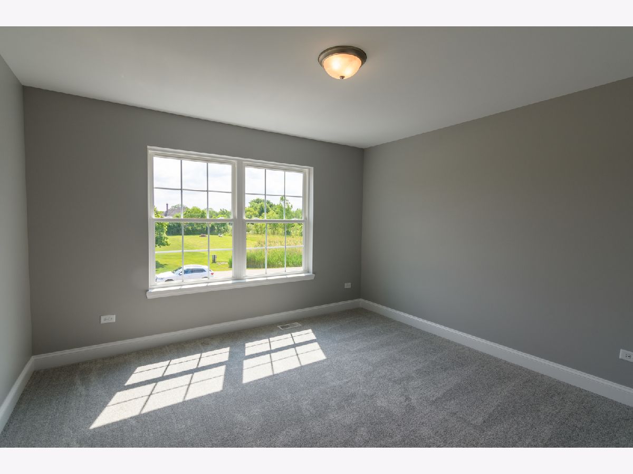

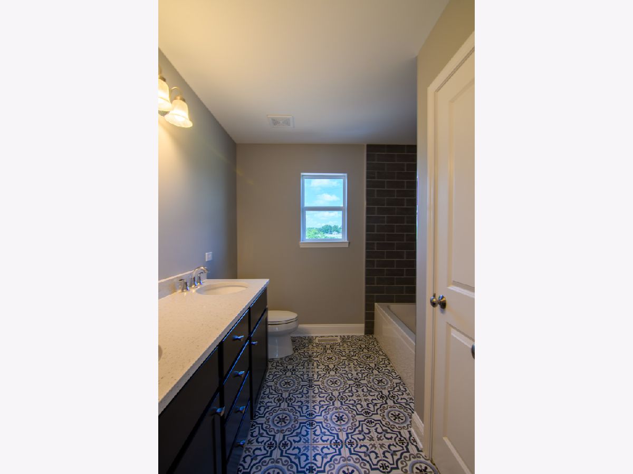
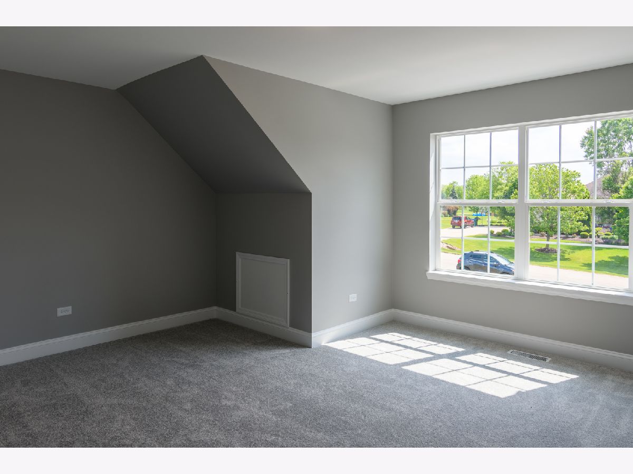
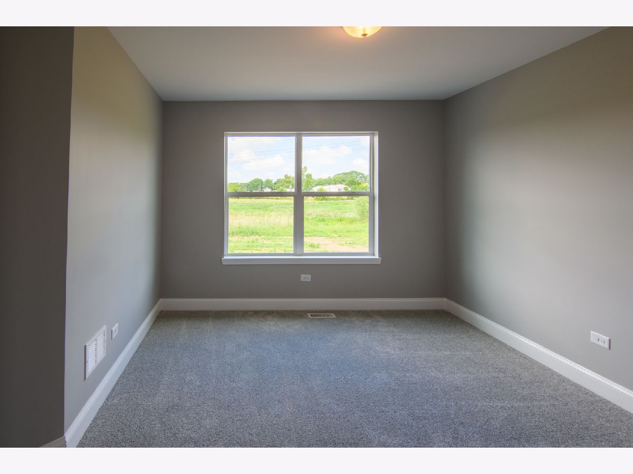
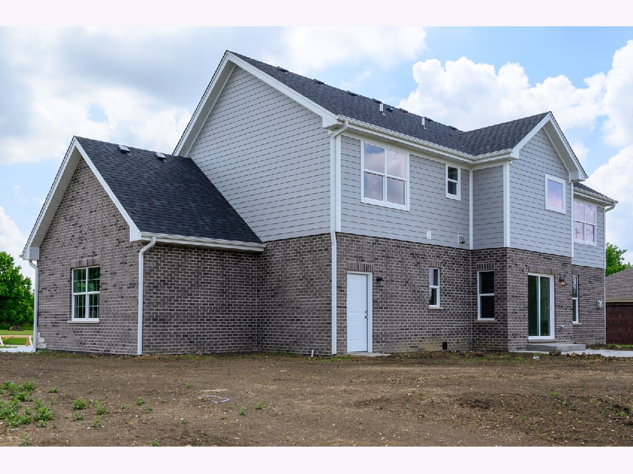

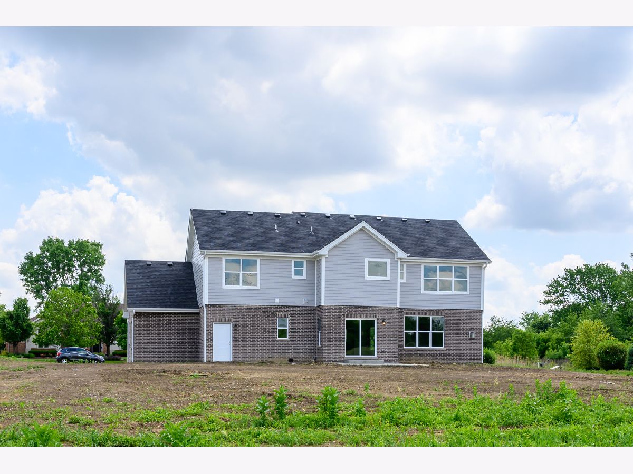
Room Specifics
Total Bedrooms: 4
Bedrooms Above Ground: 4
Bedrooms Below Ground: 0
Dimensions: —
Floor Type: —
Dimensions: —
Floor Type: —
Dimensions: —
Floor Type: —
Full Bathrooms: 3
Bathroom Amenities: Full Body Spray Shower,Soaking Tub
Bathroom in Basement: 0
Rooms: —
Basement Description: Unfinished,Bathroom Rough-In
Other Specifics
| 3 | |
| — | |
| Concrete | |
| — | |
| — | |
| 134 X 308 | |
| — | |
| — | |
| — | |
| — | |
| Not in DB | |
| — | |
| — | |
| — | |
| — |
Tax History
| Year | Property Taxes |
|---|
Contact Agent
Nearby Similar Homes
Nearby Sold Comparables
Contact Agent
Listing Provided By
Keller Williams Preferred Rlty

