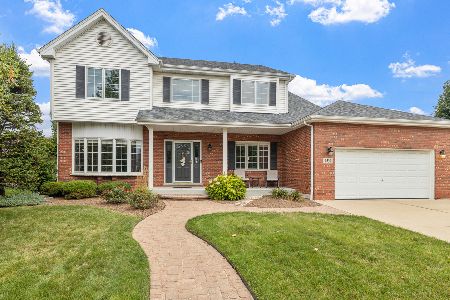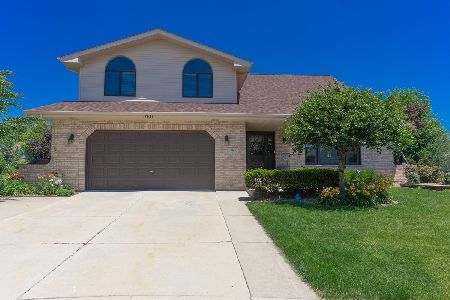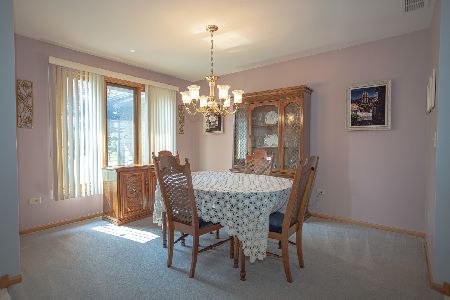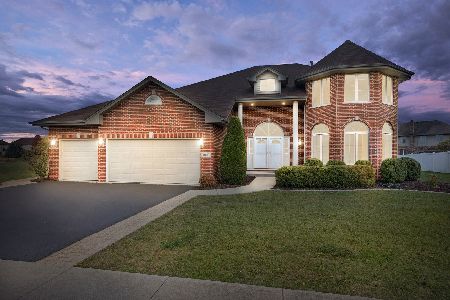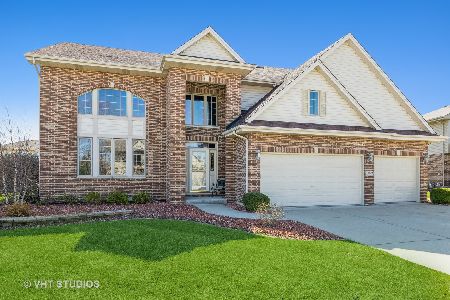18036 Semmler Drive, Tinley Park, Illinois 60487
$415,000
|
Sold
|
|
| Status: | Closed |
| Sqft: | 3,317 |
| Cost/Sqft: | $127 |
| Beds: | 5 |
| Baths: | 3 |
| Year Built: | 2005 |
| Property Taxes: | $11,584 |
| Days On Market: | 3471 |
| Lot Size: | 0,24 |
Description
Absolutely stunning 5BR/2.1 bath home loaded with custom, high-end upgrades on a prof. landscaped premium lot! Spectacular custom front door and two-story foyer with angled red oak HW flooring opens to LR with floor to ceiling windows! Elegant DR offers custom archways, wainscoting, crown molding and angled HW floors. Fabulous Cook's kitchen with high-end stainless app., granite countertops, breakfast nook with Anderson sliding glass door leads to beautiful large yard w brick paver patio, seat wall and walkway and Rainbow playset! Spacious FR with custom FP mantel, gas FP insert and crown molding. Main level study/playroom w option for BR! 1st floor laundry/mudroom with custom built-ins! Upper level features spacious 5 BD! Master BR with vaulted ceilings, master bath w WP tub and sep shower. Full bsmt great for kids now or finish to your specs! Upgraded white trim and doors, dual AC and Furnace, sprinkler system. Great location and top rated Millennium, Prairie View and Andrew HS!
Property Specifics
| Single Family | |
| — | |
| Traditional | |
| 2005 | |
| Full | |
| — | |
| No | |
| 0.24 |
| Cook | |
| Townpointe | |
| 0 / Not Applicable | |
| None | |
| Lake Michigan,Public | |
| Public Sewer, Sewer-Storm | |
| 09234634 | |
| 27353110180000 |
Nearby Schools
| NAME: | DISTRICT: | DISTANCE: | |
|---|---|---|---|
|
Grade School
Millennium Elementary School |
140 | — | |
|
Middle School
Prairie View Middle School |
140 | Not in DB | |
|
High School
Victor J Andrew High School |
230 | Not in DB | |
Property History
| DATE: | EVENT: | PRICE: | SOURCE: |
|---|---|---|---|
| 19 Aug, 2016 | Sold | $415,000 | MRED MLS |
| 1 Jul, 2016 | Under contract | $419,900 | MRED MLS |
| — | Last price change | $432,000 | MRED MLS |
| 23 May, 2016 | Listed for sale | $432,000 | MRED MLS |
Room Specifics
Total Bedrooms: 5
Bedrooms Above Ground: 5
Bedrooms Below Ground: 0
Dimensions: —
Floor Type: Carpet
Dimensions: —
Floor Type: Carpet
Dimensions: —
Floor Type: Carpet
Dimensions: —
Floor Type: —
Full Bathrooms: 3
Bathroom Amenities: Whirlpool,Separate Shower,Double Sink
Bathroom in Basement: 0
Rooms: Bedroom 5,Study
Basement Description: Unfinished
Other Specifics
| 3 | |
| — | |
| Concrete | |
| Brick Paver Patio, Storms/Screens | |
| Landscaped | |
| 123X94X125X77 | |
| — | |
| Full | |
| Vaulted/Cathedral Ceilings, Hardwood Floors, First Floor Bedroom, First Floor Laundry | |
| Range, Microwave, Dishwasher, Washer, Dryer | |
| Not in DB | |
| Sidewalks, Street Lights, Street Paved | |
| — | |
| — | |
| Wood Burning, Attached Fireplace Doors/Screen, Gas Log, Gas Starter |
Tax History
| Year | Property Taxes |
|---|---|
| 2016 | $11,584 |
Contact Agent
Nearby Similar Homes
Nearby Sold Comparables
Contact Agent
Listing Provided By
Coldwell Banker Residential

