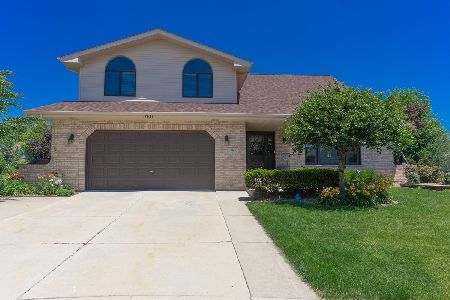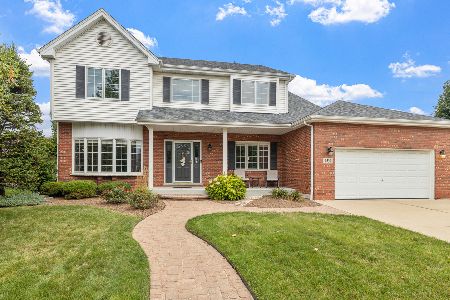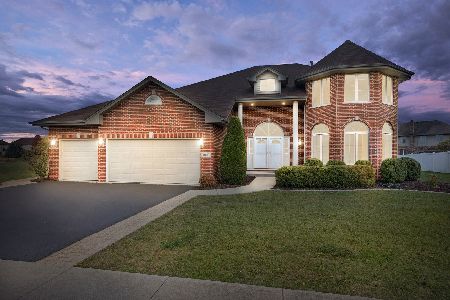18067 Semmler Court, Tinley Park, Illinois 60487
$433,000
|
Sold
|
|
| Status: | Closed |
| Sqft: | 2,229 |
| Cost/Sqft: | $191 |
| Beds: | 3 |
| Baths: | 3 |
| Year Built: | 2004 |
| Property Taxes: | $8,633 |
| Days On Market: | 1606 |
| Lot Size: | 0,23 |
Description
100% 3 Step Brick Ranch in the heart of Tinley Park! 4 total bedrooms, including 3 upstairs, including all with walk in or his and her closets! 3 Full Baths, including 2 vanities, separate shower, and jacuzzi tub in the Master Bathroom! The Family room has cathedral ceilings, sealed gas Fire place, and large bright windows! Kitchen boasts Corian counter tops, huge skylight, and Stainless Steel Appliances! 1st Fl. Laundry! Basement has amazing space!!! Large 22x20 Rec room, 17x10 bedroom, possible 2nd kitchen or sewing room, office, work shop, utility room, and a well lit crawl space for extra storage! Battery back-up sump pump add extra confidence! 3 Car garage and concrete driveway! There is an inground Sprinkler system, to keep the professional landscaping Green! The back yard, at just under .25 acres, has a 6' PVC Privacy fence, room to relax and enjoy your morning coffee!!! A peach tree adds the finishing touch! 230 High School District and close to everything, including I-80 and LaGrange! Call today to safely Tour this home!
Property Specifics
| Single Family | |
| — | |
| Ranch | |
| 2004 | |
| Full | |
| 3 STEP RANCH | |
| No | |
| 0.23 |
| Cook | |
| — | |
| — / Not Applicable | |
| None | |
| Lake Michigan | |
| Public Sewer | |
| 11165831 | |
| 27353110220000 |
Nearby Schools
| NAME: | DISTRICT: | DISTANCE: | |
|---|---|---|---|
|
Grade School
Millennium Elementary School |
140 | — | |
|
Middle School
Prairie View Middle School |
140 | Not in DB | |
|
High School
Victor J Andrew High School |
230 | Not in DB | |
Property History
| DATE: | EVENT: | PRICE: | SOURCE: |
|---|---|---|---|
| 31 Aug, 2021 | Sold | $433,000 | MRED MLS |
| 25 Jul, 2021 | Under contract | $424,900 | MRED MLS |
| 23 Jul, 2021 | Listed for sale | $424,900 | MRED MLS |
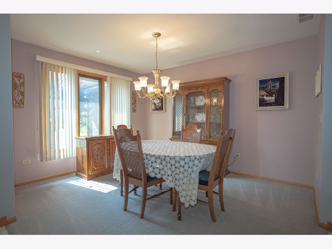
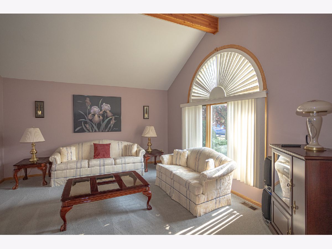
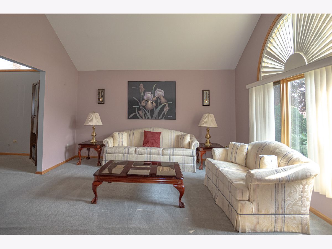
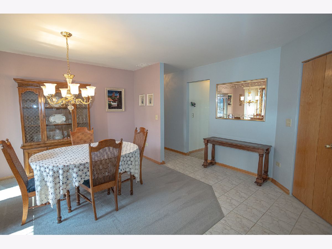
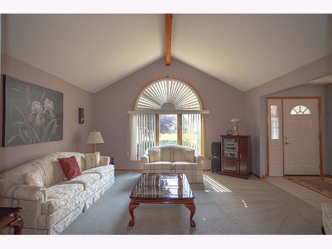
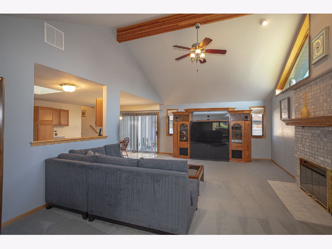
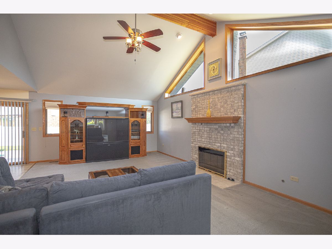
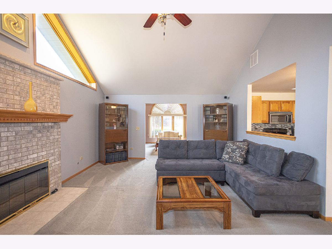
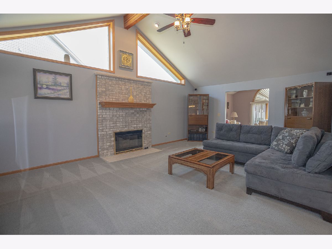
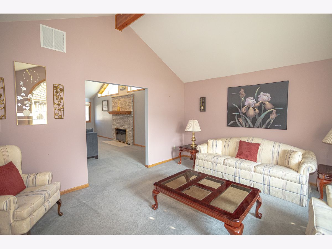
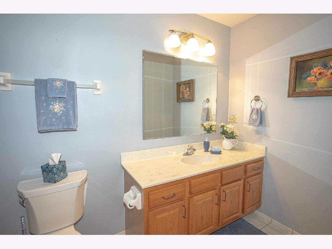
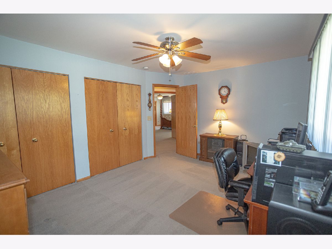
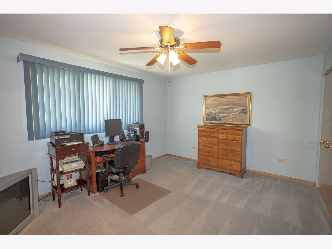
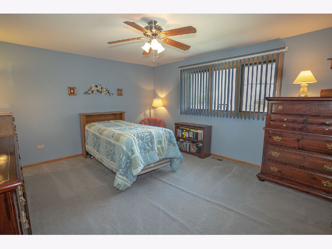
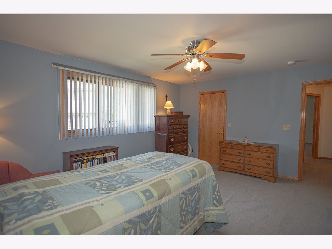
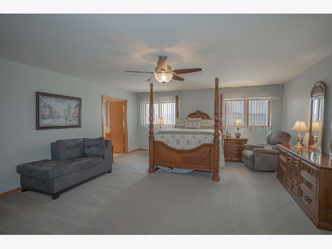
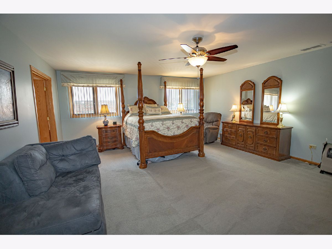
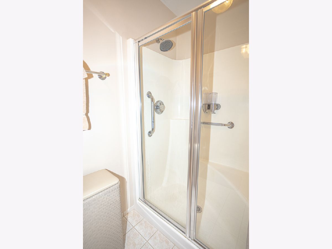
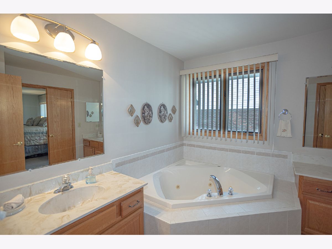
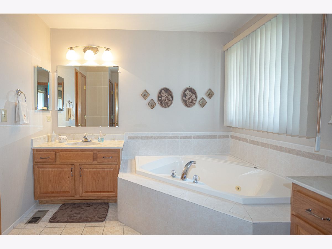
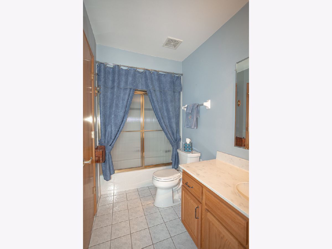
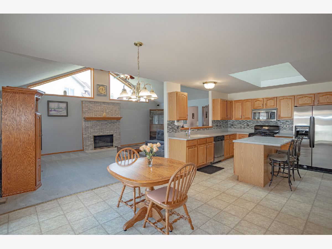
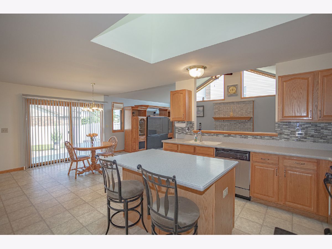
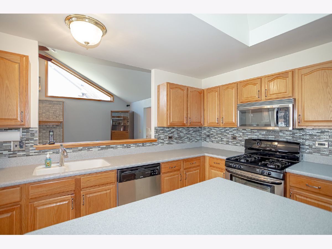
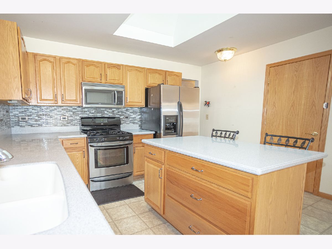
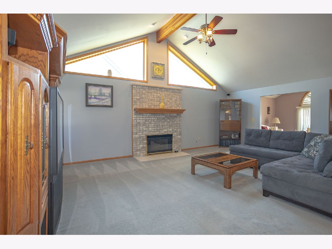
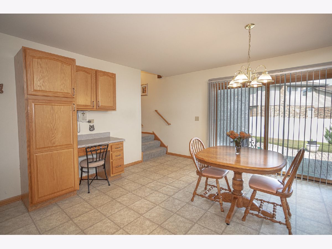
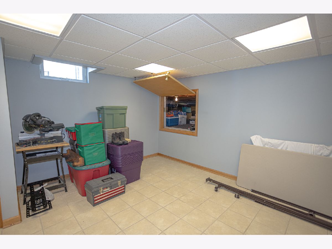
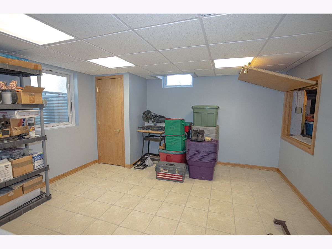
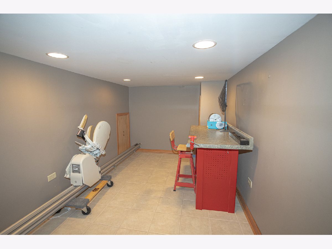
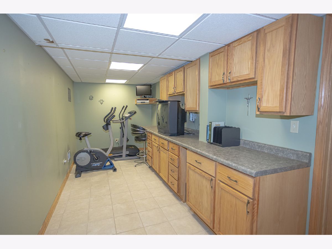
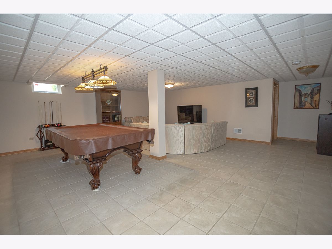
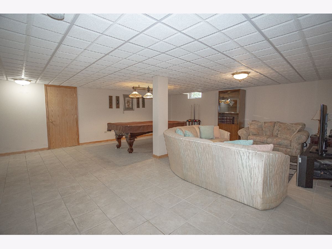
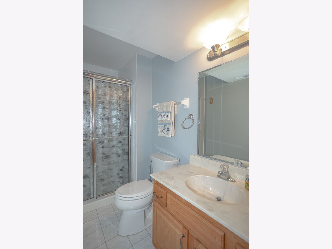
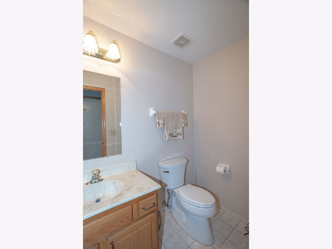
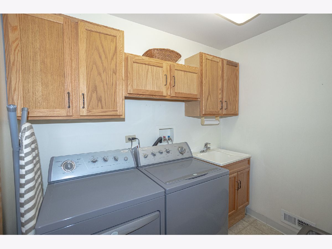
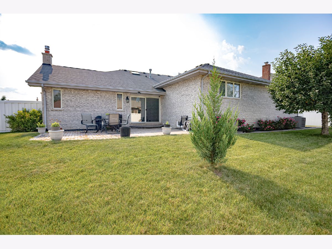
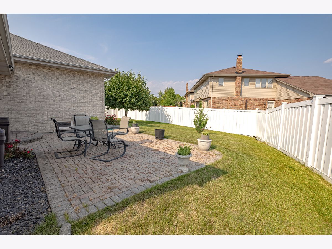
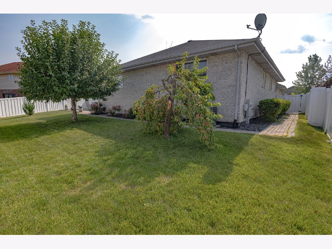
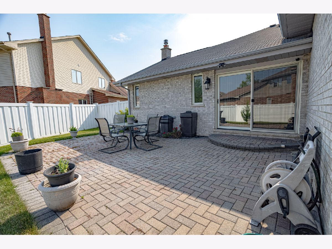
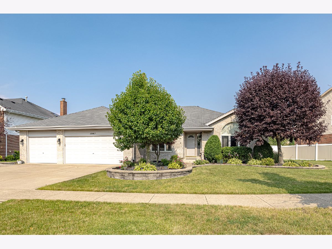
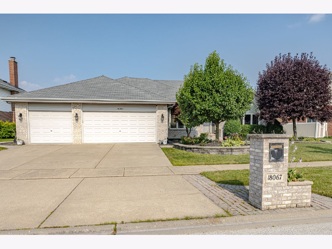
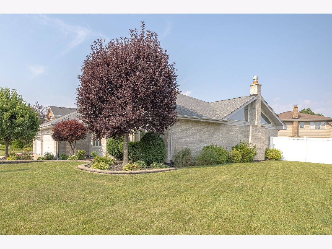
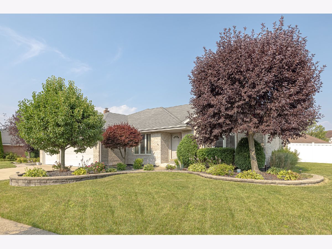
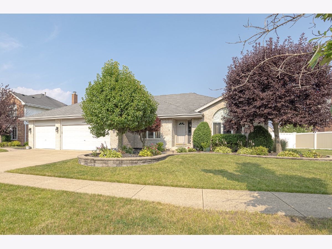
Room Specifics
Total Bedrooms: 4
Bedrooms Above Ground: 3
Bedrooms Below Ground: 1
Dimensions: —
Floor Type: Carpet
Dimensions: —
Floor Type: Carpet
Dimensions: —
Floor Type: Ceramic Tile
Full Bathrooms: 3
Bathroom Amenities: Whirlpool,Separate Shower,Double Sink
Bathroom in Basement: 1
Rooms: Office,Recreation Room,Workshop,Sewing Room,Utility Room-Lower Level
Basement Description: Finished,Crawl,Rec/Family Area,Sleeping Area,Storage Space
Other Specifics
| 3 | |
| Concrete Perimeter | |
| Concrete | |
| Patio, Storms/Screens | |
| Fenced Yard,Level,Sidewalks,Streetlights | |
| 80X125 | |
| — | |
| Full | |
| Vaulted/Cathedral Ceilings, Skylight(s), First Floor Bedroom, In-Law Arrangement, First Floor Laundry, First Floor Full Bath, Walk-In Closet(s), Ceiling - 10 Foot, Some Carpeting, Some Window Treatmnt, Drapes/Blinds, Granite Counters, Separate Dining Room, Some Wall-T | |
| Range, Microwave, Dishwasher, Refrigerator, Washer, Dryer, Stainless Steel Appliance(s), Gas Oven | |
| Not in DB | |
| Curbs, Sidewalks, Street Lights, Street Paved | |
| — | |
| — | |
| Attached Fireplace Doors/Screen, Gas Log, Gas Starter |
Tax History
| Year | Property Taxes |
|---|---|
| 2021 | $8,633 |
Contact Agent
Nearby Similar Homes
Nearby Sold Comparables
Contact Agent
Listing Provided By
Timothy A. Witkowski


