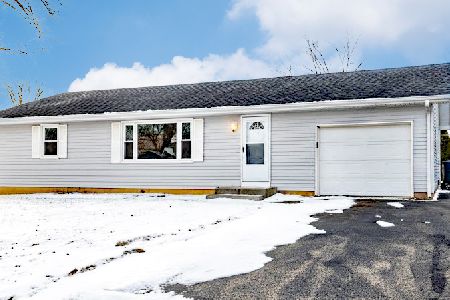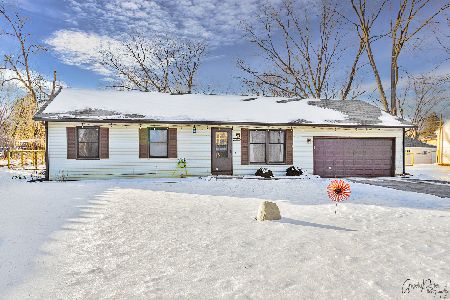1804 Davis Avenue, Mchenry, Illinois 60050
$229,900
|
Sold
|
|
| Status: | Closed |
| Sqft: | 1,712 |
| Cost/Sqft: | $134 |
| Beds: | 3 |
| Baths: | 2 |
| Year Built: | 1958 |
| Property Taxes: | $4,039 |
| Days On Market: | 3067 |
| Lot Size: | 0,00 |
Description
You can feel the quality in this up-to-date and extremely well maintained home.Three mature,wooded homesites making a .83 acre homesite is the setting for this absolute move-in condition home featuring an open floor plan concept with an upscale kitchen that is perfect for entertaining! Hardwood flooring is present throughout the main floor as well as in the 2nd floor hallway and the 2nd bedroom.The main floor living area is comprised of the kitchen which is open to both a dining area and comfortable living/family room with a fireplace.The 2nd floor features three generously sized bedrooms and a recently updated full bath.Be sure to take note of the solid wood six panel doors in this area. The look-out/English basement features oversized above grade windows as well as an exterior access.An extra large recreation room with a raised hearth woodburning fireplace is located in the basement as well as a 4th bedroom and the utility/laundry room.Oversized brick garage, apple & pear trees.
Property Specifics
| Single Family | |
| — | |
| Traditional | |
| 1958 | |
| Full,English | |
| CUSTOM | |
| No | |
| — |
| Mc Henry | |
| Riverside Park | |
| 112 / Annual | |
| Other | |
| Private Well | |
| Septic-Private | |
| 09738604 | |
| 1518377007 |
Nearby Schools
| NAME: | DISTRICT: | DISTANCE: | |
|---|---|---|---|
|
Grade School
Prairie Grove Elementary School |
46 | — | |
|
Middle School
Prairie Grove Junior High School |
46 | Not in DB | |
|
High School
Prairie Ridge High School |
155 | Not in DB | |
Property History
| DATE: | EVENT: | PRICE: | SOURCE: |
|---|---|---|---|
| 16 Mar, 2018 | Sold | $229,900 | MRED MLS |
| 18 Jan, 2018 | Under contract | $229,900 | MRED MLS |
| — | Last price change | $234,900 | MRED MLS |
| 1 Sep, 2017 | Listed for sale | $234,900 | MRED MLS |
Room Specifics
Total Bedrooms: 4
Bedrooms Above Ground: 3
Bedrooms Below Ground: 1
Dimensions: —
Floor Type: Carpet
Dimensions: —
Floor Type: Hardwood
Dimensions: —
Floor Type: Ceramic Tile
Full Bathrooms: 2
Bathroom Amenities: Double Sink
Bathroom in Basement: 0
Rooms: Recreation Room,Foyer
Basement Description: Finished,Exterior Access
Other Specifics
| 2 | |
| Concrete Perimeter | |
| Asphalt | |
| Deck, Storms/Screens | |
| Wooded | |
| 36372 | |
| — | |
| None | |
| Hardwood Floors, First Floor Full Bath | |
| Double Oven, Microwave, Dishwasher, Refrigerator, Washer, Dryer, Stainless Steel Appliance(s), Range Hood | |
| Not in DB | |
| Park, Street Paved | |
| — | |
| — | |
| Wood Burning, Gas Log |
Tax History
| Year | Property Taxes |
|---|---|
| 2018 | $4,039 |
Contact Agent
Nearby Sold Comparables
Contact Agent
Listing Provided By
Baird & Warner





