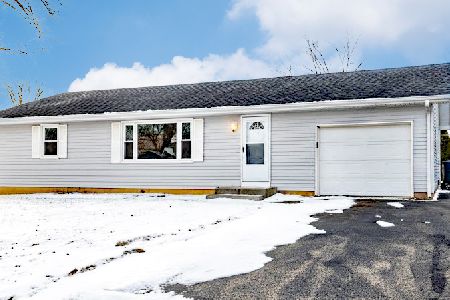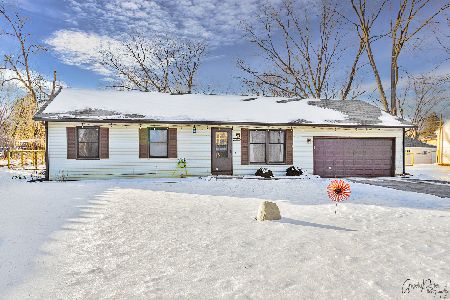2907 Riverside Drive, Mchenry, Illinois 60050
$175,000
|
Sold
|
|
| Status: | Closed |
| Sqft: | 1,200 |
| Cost/Sqft: | $144 |
| Beds: | 3 |
| Baths: | 2 |
| Year Built: | 1980 |
| Property Taxes: | $2,818 |
| Days On Market: | 2576 |
| Lot Size: | 0,31 |
Description
Calling all Man Cave Wanna B's we have the garage for you, 18X28 Fully Insulated with Gas Hook Up for Heater!!! Bring your Belongings and settle right in, this home won't disappoint you! Completely updated Ranch Freshly painted on Unincorporated Double lot has New Kitchen, with BRAND New Cabinets, Flooring, Large Eat In Kitchen with a ton of Cabinets, Upgraded beautiful stainless steel appliances, extra Closet space thru out the home, Updated Bath Rooms and 3 Generously sized bedrooms! Located in desirable Prairie Grove school district. Oversized two car deep garage with plenty of storage. Extended Driveway for your boat, Camper or extra Cars. Brand New architectural shingled Roof. Community parks where families gather for Winter and summertime fun. Bring your Friends, canoes and kayaks for quick and easy Access the Fox River for a fun filled day!
Property Specifics
| Single Family | |
| — | |
| — | |
| 1980 | |
| None | |
| — | |
| No | |
| 0.31 |
| Mc Henry | |
| Riverside Park | |
| 113 / Annual | |
| None | |
| Private Well | |
| Septic-Private | |
| 10165870 | |
| 1518377014 |
Nearby Schools
| NAME: | DISTRICT: | DISTANCE: | |
|---|---|---|---|
|
Grade School
Prairie Grove Elementary School |
46 | — | |
|
Middle School
Prairie Grove Junior High School |
46 | Not in DB | |
|
High School
Prairie Ridge High School |
155 | Not in DB | |
Property History
| DATE: | EVENT: | PRICE: | SOURCE: |
|---|---|---|---|
| 15 Feb, 2019 | Sold | $175,000 | MRED MLS |
| 20 Jan, 2019 | Under contract | $172,500 | MRED MLS |
| — | Last price change | $176,999 | MRED MLS |
| 5 Jan, 2019 | Listed for sale | $176,999 | MRED MLS |
| 2 Mar, 2022 | Sold | $224,900 | MRED MLS |
| 28 Jan, 2022 | Under contract | $224,900 | MRED MLS |
| 6 Jan, 2022 | Listed for sale | $224,900 | MRED MLS |
Room Specifics
Total Bedrooms: 3
Bedrooms Above Ground: 3
Bedrooms Below Ground: 0
Dimensions: —
Floor Type: Carpet
Dimensions: —
Floor Type: Carpet
Full Bathrooms: 2
Bathroom Amenities: —
Bathroom in Basement: 0
Rooms: No additional rooms
Basement Description: Crawl
Other Specifics
| 2 | |
| Concrete Perimeter | |
| Asphalt | |
| — | |
| Wooded | |
| 135X104X110.3X54.9X46.4 | |
| Full | |
| Half | |
| First Floor Laundry | |
| Range, Microwave, Dishwasher, Refrigerator | |
| Not in DB | |
| Water Rights, Street Paved | |
| — | |
| — | |
| — |
Tax History
| Year | Property Taxes |
|---|---|
| 2019 | $2,818 |
| 2022 | $3,897 |
Contact Agent
Nearby Sold Comparables
Contact Agent
Listing Provided By
RE/MAX Plaza





