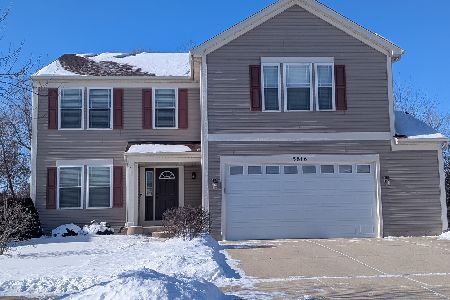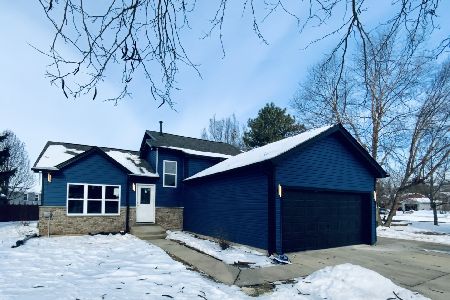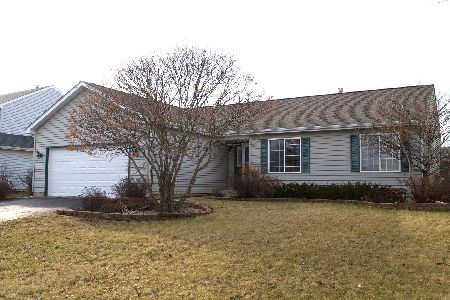1804 Midday Drive, Zion, Illinois 60099
$275,000
|
Sold
|
|
| Status: | Closed |
| Sqft: | 2,068 |
| Cost/Sqft: | $138 |
| Beds: | 4 |
| Baths: | 3 |
| Year Built: | 1994 |
| Property Taxes: | $9,091 |
| Days On Market: | 1361 |
| Lot Size: | 0,23 |
Description
It's time for HOT HOME SUMMER :) and this one is a scorcher! Get ready to be dazzled by everything this updated 2 story has to offer including incredible curb appeal, fresh paint in today's popular colors, gleaming wood floors, crisp white doors and trim, updated fixtures, and the perfect layout for both Family Time as well as ease of entertaining! The Kitchen is a chef's dream, with gorgeous wood 42" cabinets, newer countertops, roomy pantry closet, and stainless steel appliances. The best part is that the Kitchen is totally open to both the Breakfast Room and Family Room- which is awesome for parties and ensures that whoever is cooking doesn't have to miss a minute of the big game! Speaking of parties, the Kitchen is also right off of the awesome deck and fully fenced yard. Filled with mature trees and shrubs, the private yard also offers a cozy firepit, large shed, separate patio (which is the ideal spot for a hot tub... Just sayin'! lol), and plenty of room for a pool and/or garden. Back inside, take note of special touches like the custom designed maintenance free fireplace, upgraded light fixtures, and newer wood floors that lead you upstairs. Three generous guest bedrooms offer good-sized closets and ceiling fans, and a fantastic Master Retreat boasts dual walk-in closets, lots of natural light, and a separate, full Master Bathroom for extra privacy. A HUGE basement offers oodles of storage or you can finish it to add another level of living space- The choice is yours! An amazing 3 car garage has even more room for yard tools and your big-boy toys. All of this and perfectly located near shopping, schools, parks/ trails, and public transportation. You've found your forever home, so be ready to fall in love today! Previous buyer could not get financed, so their loss is now your gain!
Property Specifics
| Single Family | |
| — | |
| — | |
| 1994 | |
| — | |
| — | |
| No | |
| 0.23 |
| Lake | |
| Sunset Ridge | |
| 0 / Not Applicable | |
| — | |
| — | |
| — | |
| 11418024 | |
| 04183050100000 |
Property History
| DATE: | EVENT: | PRICE: | SOURCE: |
|---|---|---|---|
| 24 Dec, 2012 | Sold | $113,000 | MRED MLS |
| 10 Aug, 2012 | Under contract | $116,910 | MRED MLS |
| 20 Jul, 2012 | Listed for sale | $116,910 | MRED MLS |
| 9 Mar, 2018 | Sold | $200,000 | MRED MLS |
| 22 Jan, 2018 | Under contract | $213,000 | MRED MLS |
| — | Last price change | $215,000 | MRED MLS |
| 17 Nov, 2017 | Listed for sale | $215,000 | MRED MLS |
| 25 Jul, 2022 | Sold | $275,000 | MRED MLS |
| 14 Jun, 2022 | Under contract | $285,000 | MRED MLS |
| — | Last price change | $300,000 | MRED MLS |
| 27 May, 2022 | Listed for sale | $300,000 | MRED MLS |
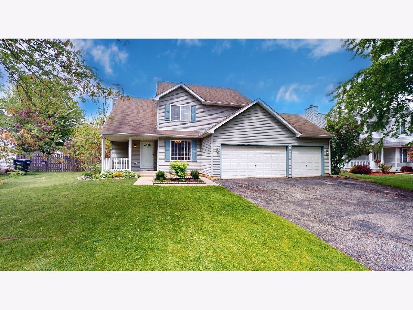
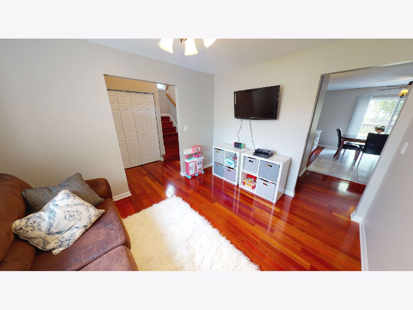
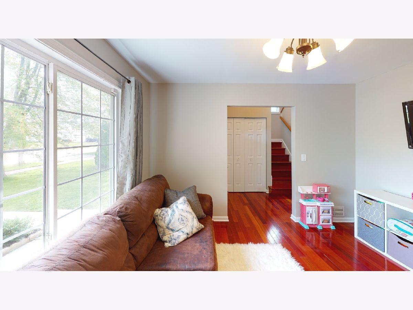
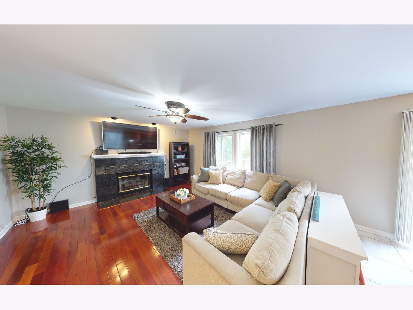
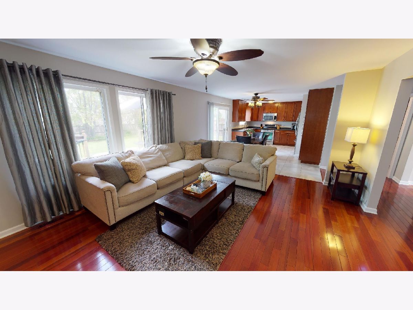
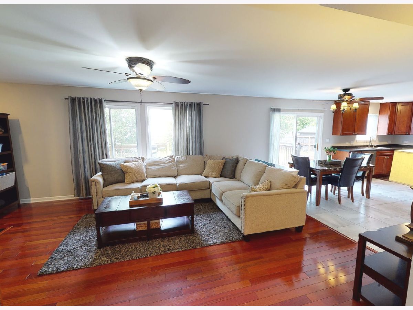
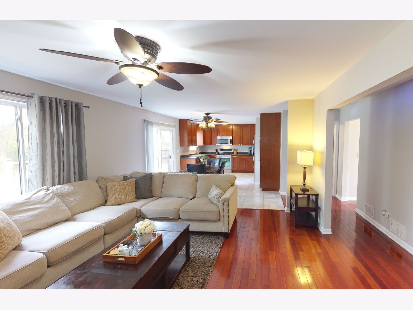
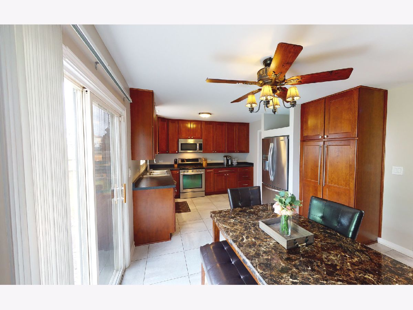
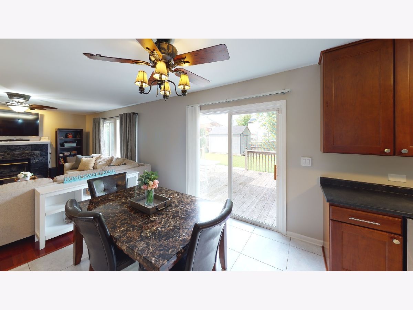
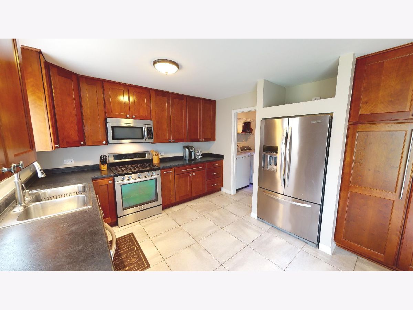
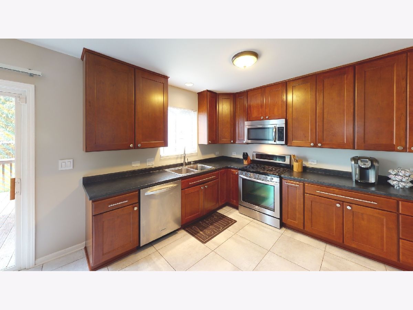
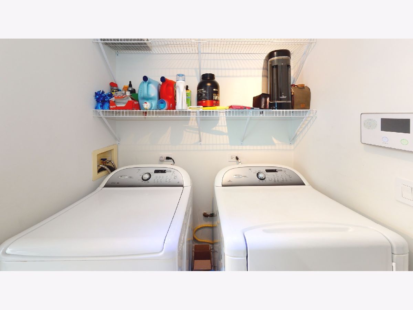
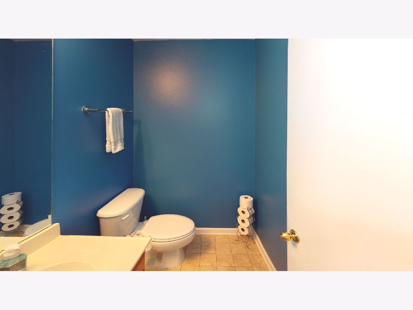
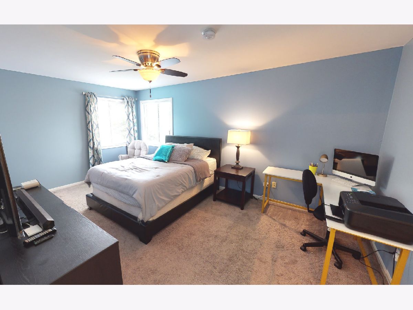
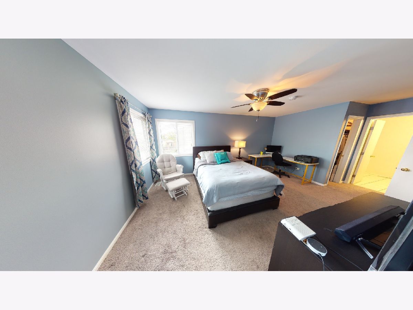
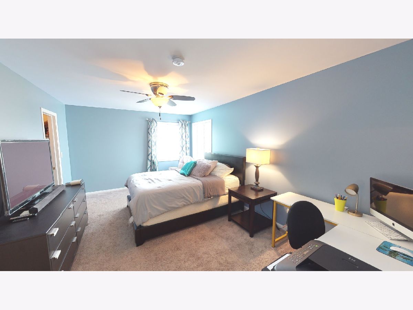
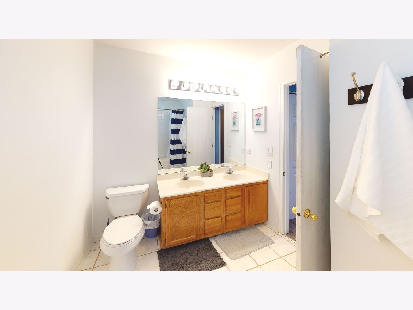
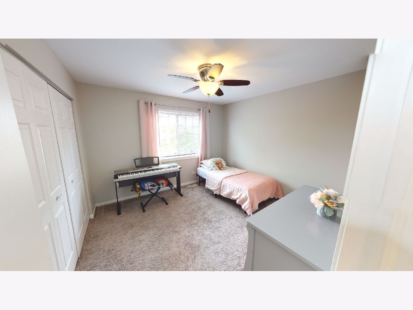
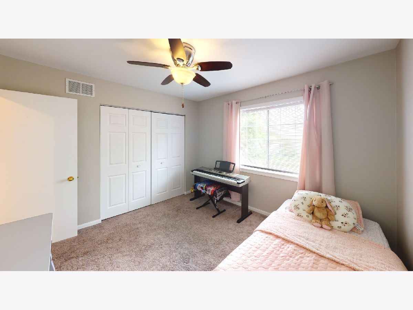
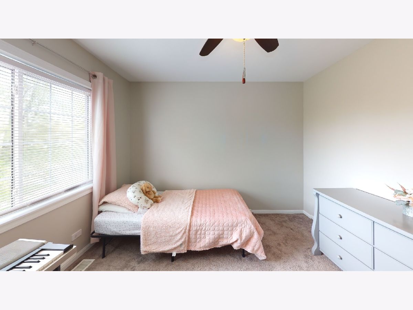
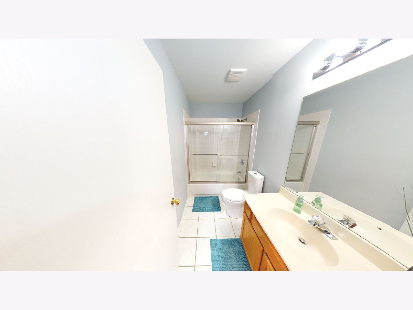
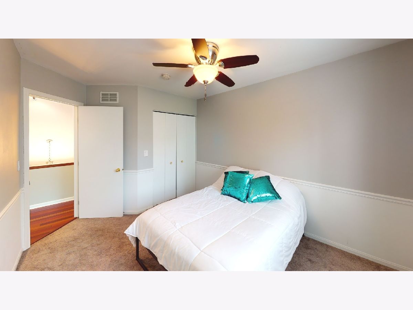
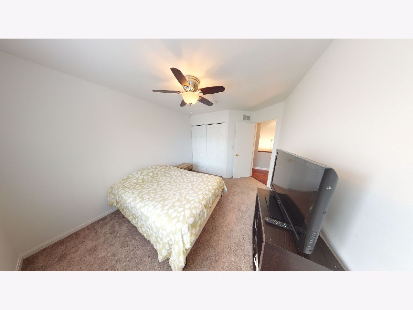
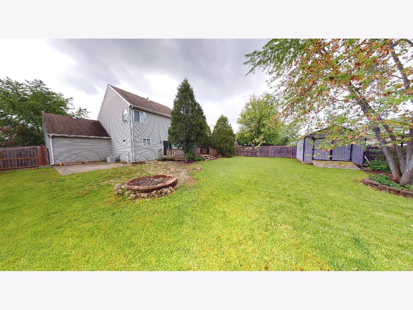
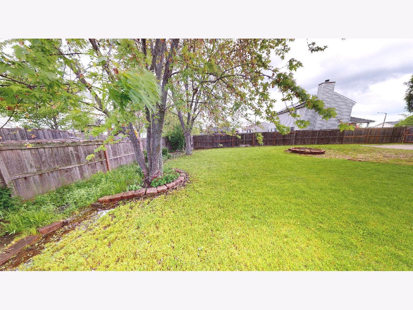
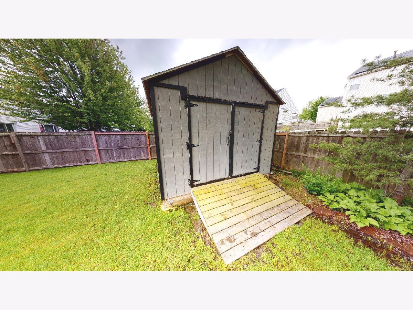
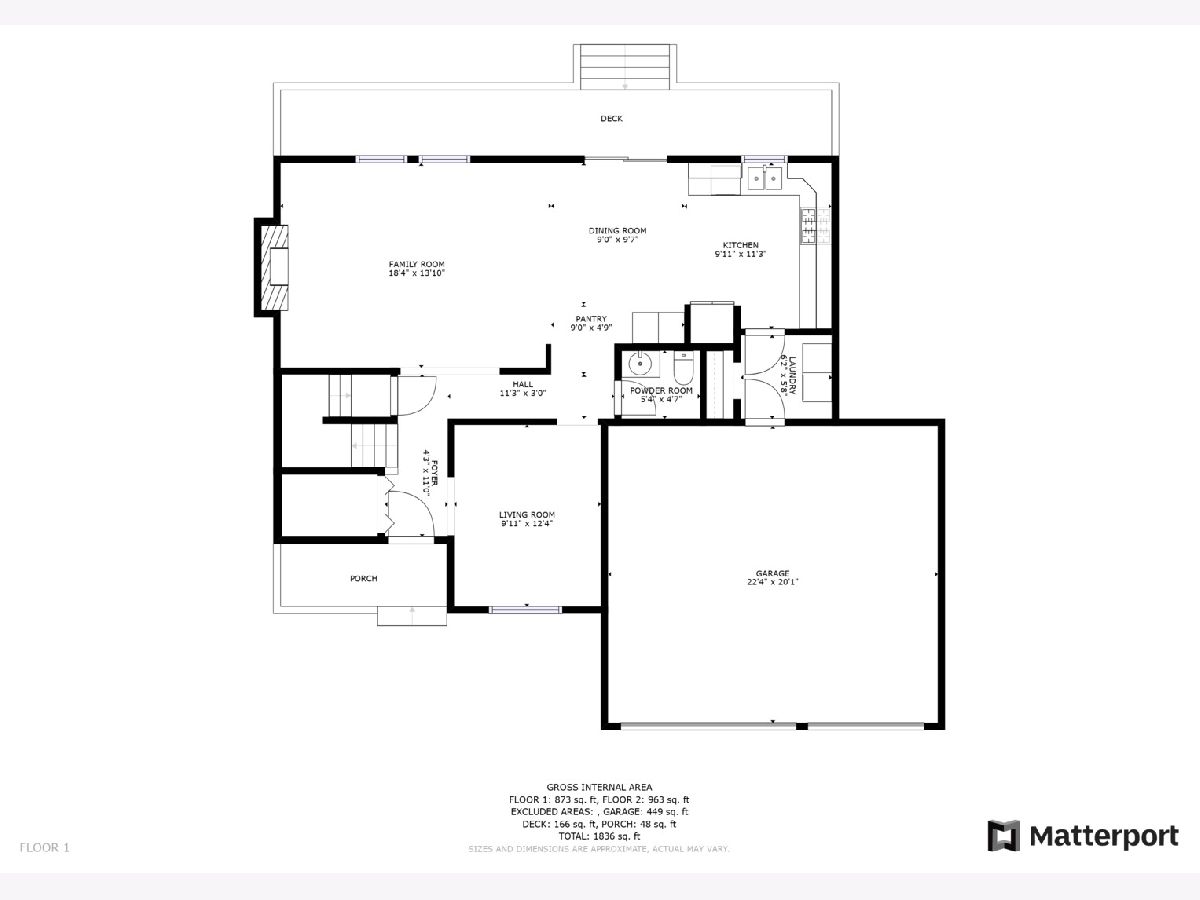
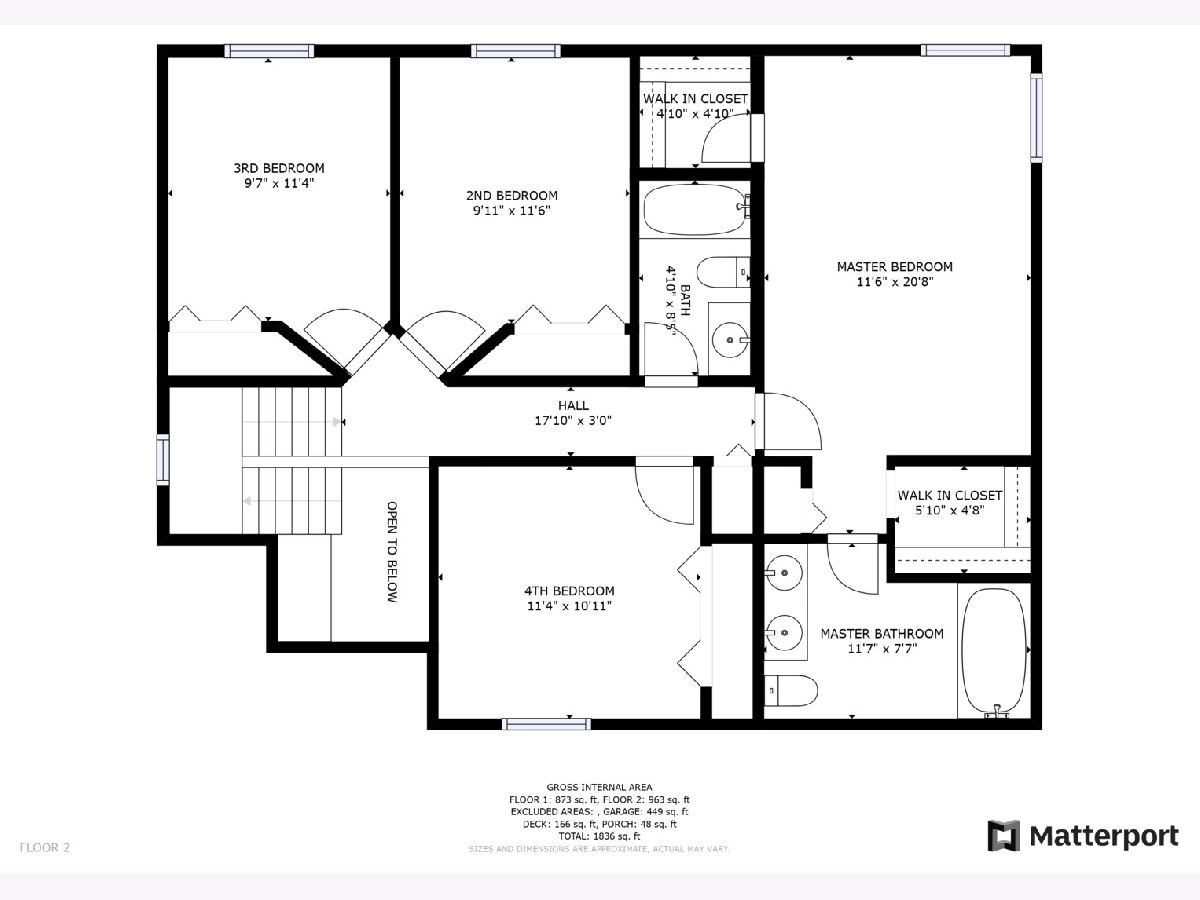
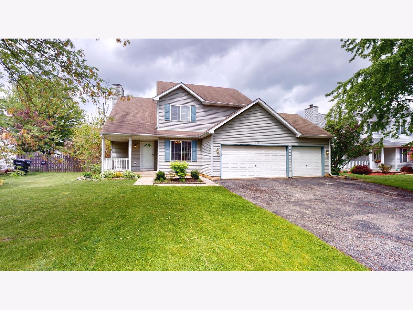
Room Specifics
Total Bedrooms: 4
Bedrooms Above Ground: 4
Bedrooms Below Ground: 0
Dimensions: —
Floor Type: —
Dimensions: —
Floor Type: —
Dimensions: —
Floor Type: —
Full Bathrooms: 3
Bathroom Amenities: Whirlpool
Bathroom in Basement: 0
Rooms: —
Basement Description: Unfinished
Other Specifics
| 3.5 | |
| — | |
| Asphalt | |
| — | |
| — | |
| 74 X 135 | |
| Pull Down Stair | |
| — | |
| — | |
| — | |
| Not in DB | |
| — | |
| — | |
| — | |
| — |
Tax History
| Year | Property Taxes |
|---|---|
| 2012 | $7,176 |
| 2018 | $7,483 |
| 2022 | $9,091 |
Contact Agent
Nearby Similar Homes
Nearby Sold Comparables
Contact Agent
Listing Provided By
E- Signature Realty

