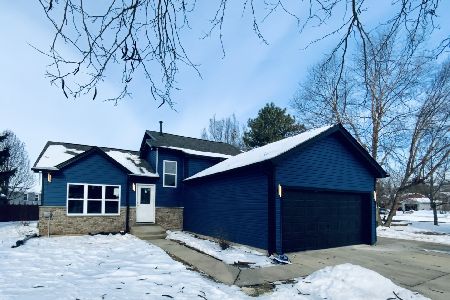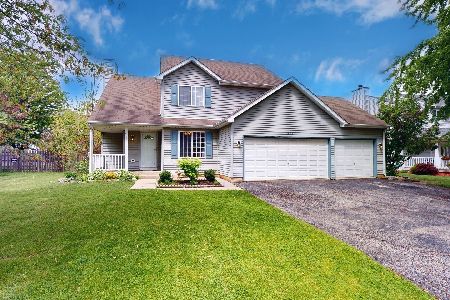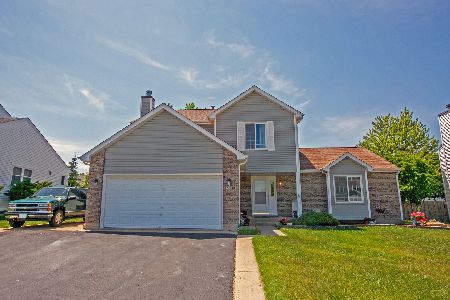1806 Midday Drive, Zion, Illinois 60099
$131,900
|
Sold
|
|
| Status: | Closed |
| Sqft: | 2,877 |
| Cost/Sqft: | $49 |
| Beds: | 3 |
| Baths: | 3 |
| Year Built: | 1995 |
| Property Taxes: | $6,600 |
| Days On Market: | 4560 |
| Lot Size: | 0,00 |
Description
Central to the Subdivision and easy to show and sell. This contemporary home had all windows replaced, huge picture window added, open layout to fireplace, safety of a big fenced backyard. Finished basement w/ office or extra bedroom. 1st flr laundry. Enjoy Beach Park Schools, new stores/gas station just around the corner. Large bedrooms. Wood floors cover the 1st floor, recent ceramic. Large Concrete patio
Property Specifics
| Single Family | |
| — | |
| Contemporary | |
| 1995 | |
| Full | |
| — | |
| No | |
| — |
| Lake | |
| Sunset Ridge | |
| 75 / Annual | |
| Other | |
| Public | |
| Public Sewer | |
| 08428436 | |
| 04183050110000 |
Nearby Schools
| NAME: | DISTRICT: | DISTANCE: | |
|---|---|---|---|
|
High School
Zion-benton Twnshp Hi School |
126 | Not in DB | |
|
Alternate High School
New Tech High @ Zion-benton East |
— | Not in DB | |
Property History
| DATE: | EVENT: | PRICE: | SOURCE: |
|---|---|---|---|
| 15 Nov, 2013 | Sold | $131,900 | MRED MLS |
| 12 Oct, 2013 | Under contract | $139,975 | MRED MLS |
| 23 Aug, 2013 | Listed for sale | $139,975 | MRED MLS |
Room Specifics
Total Bedrooms: 3
Bedrooms Above Ground: 3
Bedrooms Below Ground: 0
Dimensions: —
Floor Type: Carpet
Dimensions: —
Floor Type: Carpet
Full Bathrooms: 3
Bathroom Amenities: —
Bathroom in Basement: 0
Rooms: Office,Utility Room-Lower Level
Basement Description: Finished
Other Specifics
| 3 | |
| Concrete Perimeter | |
| Asphalt | |
| Patio, Porch, Storms/Screens | |
| Fenced Yard | |
| 10,003.5 SQ FT | |
| Unfinished | |
| Full | |
| Wood Laminate Floors, First Floor Laundry | |
| Range, Dishwasher, Refrigerator, Washer, Dryer | |
| Not in DB | |
| Sidewalks, Street Lights, Street Paved | |
| — | |
| — | |
| Wood Burning |
Tax History
| Year | Property Taxes |
|---|---|
| 2013 | $6,600 |
Contact Agent
Nearby Similar Homes
Nearby Sold Comparables
Contact Agent
Listing Provided By
Kreuser & Seiler LTD









