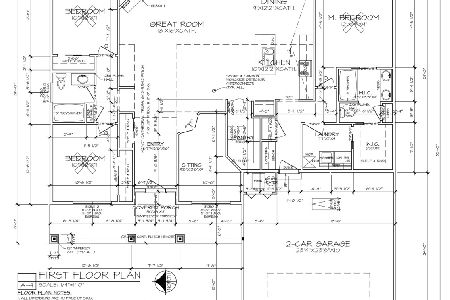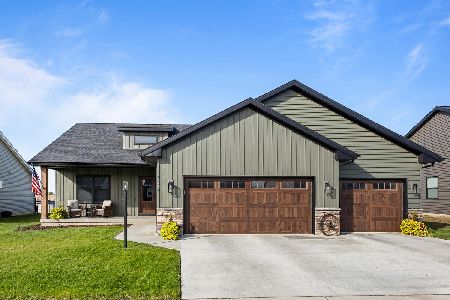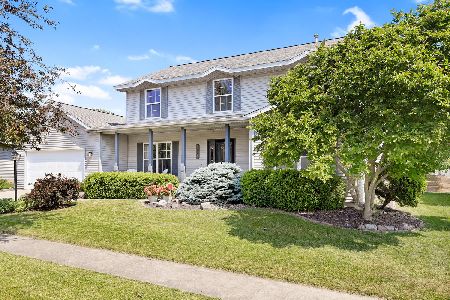1804 Silver Hill, Urbana, Illinois 61802
$184,900
|
Sold
|
|
| Status: | Closed |
| Sqft: | 2,517 |
| Cost/Sqft: | $73 |
| Beds: | 5 |
| Baths: | 3 |
| Year Built: | 1995 |
| Property Taxes: | $5,671 |
| Days On Market: | 5068 |
| Lot Size: | 0,00 |
Description
Come see this 5 bedroom home in desirable South Ridge subdivision, just around the corner from the park. The home's large open floor plan from the kitchen through the family room is great for entertaining. Kitchen has plenty of cabinet space and large pantry. The island provides additional counter space too. The fifth bedroom sits on the main floor with access to a first floor full bathroom. With 4 bedrooms upstairs, the 5th is currently used as a bonus room/den.The family room opens to the living room through French-doors. The large south facing window anchors the room.Upstairs the master suite has high vaulted ceilings and large walk-in closet. The spa-like bathroom has a garden tub, dual vanity, and separate shower room. The home is also close to great shopping and rest
Property Specifics
| Single Family | |
| — | |
| Traditional | |
| 1995 | |
| None | |
| — | |
| No | |
| — |
| Champaign | |
| South Ridge | |
| — / — | |
| — | |
| Public | |
| Public Sewer | |
| 09450889 | |
| 932128279011 |
Nearby Schools
| NAME: | DISTRICT: | DISTANCE: | |
|---|---|---|---|
|
Grade School
Paine |
— | ||
|
Middle School
Ums |
Not in DB | ||
|
High School
Uhs |
Not in DB | ||
Property History
| DATE: | EVENT: | PRICE: | SOURCE: |
|---|---|---|---|
| 11 Jul, 2012 | Sold | $184,900 | MRED MLS |
| 6 May, 2012 | Under contract | $184,900 | MRED MLS |
| — | Last price change | $189,900 | MRED MLS |
| 21 Mar, 2012 | Listed for sale | $0 | MRED MLS |
| 1 Aug, 2023 | Sold | $310,000 | MRED MLS |
| 13 Jun, 2023 | Under contract | $309,900 | MRED MLS |
| 25 May, 2023 | Listed for sale | $309,900 | MRED MLS |
Room Specifics
Total Bedrooms: 5
Bedrooms Above Ground: 5
Bedrooms Below Ground: 0
Dimensions: —
Floor Type: Carpet
Dimensions: —
Floor Type: Carpet
Dimensions: —
Floor Type: Carpet
Dimensions: —
Floor Type: —
Full Bathrooms: 3
Bathroom Amenities: —
Bathroom in Basement: —
Rooms: Walk In Closet
Basement Description: Crawl
Other Specifics
| 2 | |
| — | |
| — | |
| Deck, Porch | |
| Fenced Yard | |
| 75X96 | |
| — | |
| Full | |
| First Floor Bedroom, Vaulted/Cathedral Ceilings | |
| Dishwasher, Disposal, Dryer, Microwave, Range Hood, Range, Refrigerator, Washer | |
| Not in DB | |
| Sidewalks | |
| — | |
| — | |
| Gas Starter |
Tax History
| Year | Property Taxes |
|---|---|
| 2012 | $5,671 |
| 2023 | $6,291 |
Contact Agent
Nearby Similar Homes
Contact Agent
Listing Provided By
RE/MAX REALTY ASSOCIATES-CHA












