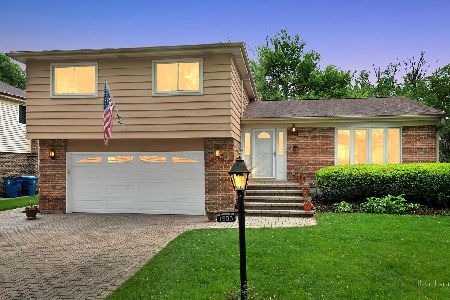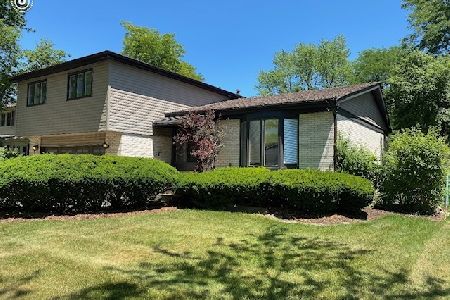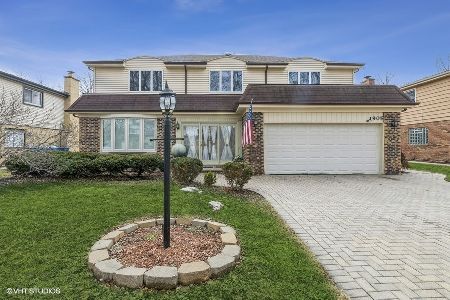1805 Burning Bush Lane, Mount Prospect, Illinois 60056
$377,000
|
Sold
|
|
| Status: | Closed |
| Sqft: | 2,800 |
| Cost/Sqft: | $139 |
| Beds: | 4 |
| Baths: | 3 |
| Year Built: | 1969 |
| Property Taxes: | $11,398 |
| Days On Market: | 2656 |
| Lot Size: | 0,00 |
Description
Move right in to this sparkling, 4 bedroom 2 1/2 bath colonial located on picturesque tree-lined street. Eat-in kitchen has just been refreshed including a granite island, SS appliances, Corian countertops and white cabinetry. Kitchen opens to family room for easy entertaining. Sliders in eating area and a big bay window in family room brings in all the natural sunlight!! Most of home has been freshly painted. 1st floor laundry room with new wood-look tile floor. Newly refinished hardwood floors in LR, DR, FR & foyer. Tons of closet storage. Great size family bedrooms. Master bedroom has sitting/office area, walk in closet, wall closets and a private bath. Basement has newly redone rec-room area and more storage. 2 car attached garage and beautiful fenced yard with 2 level wrap deck. Furnace - 2016, H20 Heater- 2015, Roof- 2014, Garage Door Opener - 2018
Property Specifics
| Single Family | |
| — | |
| — | |
| 1969 | |
| Partial | |
| — | |
| No | |
| — |
| Cook | |
| Woodview Manor | |
| 0 / Not Applicable | |
| None | |
| Lake Michigan | |
| Public Sewer | |
| 10122745 | |
| 03244060030000 |
Nearby Schools
| NAME: | DISTRICT: | DISTANCE: | |
|---|---|---|---|
|
Grade School
Robert Frost Elementary School |
21 | — | |
|
Middle School
Oliver W Holmes Middle School |
21 | Not in DB | |
|
High School
Wheeling High School |
214 | Not in DB | |
Property History
| DATE: | EVENT: | PRICE: | SOURCE: |
|---|---|---|---|
| 21 Jan, 2015 | Listed for sale | $0 | MRED MLS |
| 6 May, 2016 | Under contract | $0 | MRED MLS |
| 19 Feb, 2016 | Listed for sale | $0 | MRED MLS |
| 25 Jan, 2019 | Sold | $377,000 | MRED MLS |
| 24 Nov, 2018 | Under contract | $389,000 | MRED MLS |
| 26 Oct, 2018 | Listed for sale | $389,000 | MRED MLS |
Room Specifics
Total Bedrooms: 4
Bedrooms Above Ground: 4
Bedrooms Below Ground: 0
Dimensions: —
Floor Type: Carpet
Dimensions: —
Floor Type: Carpet
Dimensions: —
Floor Type: Carpet
Full Bathrooms: 3
Bathroom Amenities: —
Bathroom in Basement: 0
Rooms: Eating Area,Recreation Room,Sitting Room
Basement Description: Partially Finished,Crawl
Other Specifics
| 2 | |
| Concrete Perimeter | |
| Concrete | |
| Deck | |
| Fenced Yard | |
| 65 X 150 | |
| — | |
| Full | |
| Hardwood Floors, First Floor Laundry | |
| Range, Microwave, Dishwasher, Refrigerator, Washer, Dryer | |
| Not in DB | |
| — | |
| — | |
| — | |
| Wood Burning Stove |
Tax History
| Year | Property Taxes |
|---|---|
| 2019 | $11,398 |
Contact Agent
Nearby Similar Homes
Nearby Sold Comparables
Contact Agent
Listing Provided By
Baird & Warner









