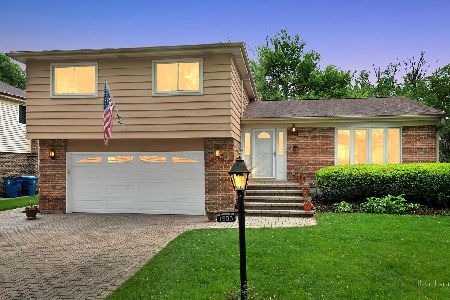1901 Seneca Lane, Mount Prospect, Illinois 60056
$373,500
|
Sold
|
|
| Status: | Closed |
| Sqft: | 2,800 |
| Cost/Sqft: | $134 |
| Beds: | 5 |
| Baths: | 3 |
| Year Built: | 1969 |
| Property Taxes: | $12,467 |
| Days On Market: | 2433 |
| Lot Size: | 0,28 |
Description
This spacious corner located Colonial has beautiful updates including gleaming hardwood floors throughout 90% of the house, newer eat-in kitchen, modern paint palate and newer mechanicals (2011).Stunning & immaculate home with 5 bedrooms 2.5 Baths! Sunlight beams through the gracious property. Modern family living abounds on the first floor, includes large family room w/ fireplace off the kitchen, formal dining room with direct kitchen access, and a delightful oversized living room. The kitchen has direct patio access to an expansive professionally landscaped fenced yard with concrete patio. The upper level boasts 5 flexible bedrooms for the growing family. The large Master bedroom has WIC, wall closet and a private bath. Terrific bright & clean unfinished basement w/ crawl provides storage a flexible space to be used with ease. Two car attached garage with ample storage is ideal for Midwest living. Close to schools, Randhurst, restaurants, Metra, Parks, Trails & more~Welcome Home!
Property Specifics
| Single Family | |
| — | |
| Colonial | |
| 1969 | |
| Partial | |
| — | |
| No | |
| 0.28 |
| Cook | |
| — | |
| 0 / Not Applicable | |
| None | |
| Lake Michigan | |
| Public Sewer | |
| 10392771 | |
| 03244060020000 |
Nearby Schools
| NAME: | DISTRICT: | DISTANCE: | |
|---|---|---|---|
|
Grade School
Robert Frost Elementary School |
21 | — | |
|
Middle School
Oliver W Holmes Middle School |
21 | Not in DB | |
|
High School
Wheeling High School |
214 | Not in DB | |
Property History
| DATE: | EVENT: | PRICE: | SOURCE: |
|---|---|---|---|
| 31 Jul, 2019 | Sold | $373,500 | MRED MLS |
| 25 Jun, 2019 | Under contract | $374,900 | MRED MLS |
| — | Last price change | $385,000 | MRED MLS |
| 6 Jun, 2019 | Listed for sale | $385,000 | MRED MLS |
Room Specifics
Total Bedrooms: 5
Bedrooms Above Ground: 5
Bedrooms Below Ground: 0
Dimensions: —
Floor Type: Hardwood
Dimensions: —
Floor Type: Hardwood
Dimensions: —
Floor Type: Hardwood
Dimensions: —
Floor Type: —
Full Bathrooms: 3
Bathroom Amenities: —
Bathroom in Basement: 0
Rooms: Bedroom 5,Foyer
Basement Description: Unfinished,Crawl
Other Specifics
| 2 | |
| Concrete Perimeter | |
| Concrete | |
| Patio | |
| Fenced Yard,Landscaped | |
| 85X142X84X142 | |
| — | |
| Full | |
| Hardwood Floors, Walk-In Closet(s) | |
| Range, Microwave, Dishwasher, Refrigerator, Washer, Dryer, Disposal | |
| Not in DB | |
| Sidewalks, Street Lights, Street Paved | |
| — | |
| — | |
| Wood Burning, Gas Starter |
Tax History
| Year | Property Taxes |
|---|---|
| 2019 | $12,467 |
Contact Agent
Nearby Similar Homes
Nearby Sold Comparables
Contact Agent
Listing Provided By
@properties







