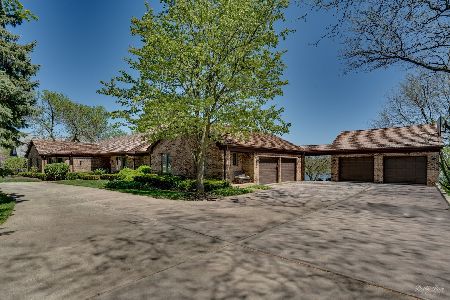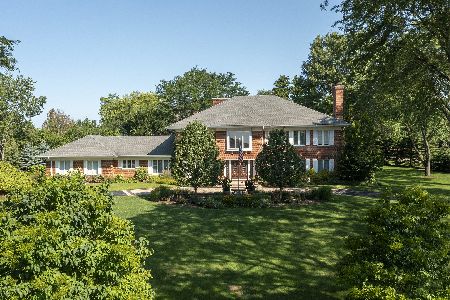1805 Clover Drive, Inverness, Illinois 60067
$900,000
|
Sold
|
|
| Status: | Closed |
| Sqft: | 4,724 |
| Cost/Sqft: | $207 |
| Beds: | 6 |
| Baths: | 8 |
| Year Built: | 1985 |
| Property Taxes: | $23,891 |
| Days On Market: | 3444 |
| Lot Size: | 2,04 |
Description
Everything you are looking for and more! Quiet upscale neighborhood, spacious open floor plan with hardwood floors & vaulted ceilings, large family room adjacent to the kitchen with beautiful lake views, huge master suite with TWO full private baths, finished walk out basement...check, check and check! Prepare to be impressed, this is no ordinary lake home. Large circular drive and professionally landscaped grounds welcome you home. Main level features large dine-in kitchen with center island and gas fireplace; warm library with gas fireplace, living room with trey ceiling and wall to wall built-ins. The walk out lower level is perfect for entertaining and features 3 bedrooms, 4 full baths, full kitchen, office, game room & more! This home has zoned HVAC, 3.5 car heated garage, wood shake roof, exterior motorized shutters for additional security, central vac, 200+ amp service, generator & the list goes on! Don't miss your chance to own this beautiful lake home. Estate Sale, Sold AS-IS.
Property Specifics
| Single Family | |
| — | |
| Ranch | |
| 1985 | |
| Full | |
| — | |
| Yes | |
| 2.04 |
| Cook | |
| — | |
| 700 / Annual | |
| Lake Rights | |
| Private Well | |
| Septic-Private | |
| 09331444 | |
| 02292010080000 |
Nearby Schools
| NAME: | DISTRICT: | DISTANCE: | |
|---|---|---|---|
|
Grade School
Marion Jordan Elementary School |
15 | — | |
|
Middle School
Walter R Sundling Junior High Sc |
15 | Not in DB | |
|
High School
Wm Fremd High School |
211 | Not in DB | |
Property History
| DATE: | EVENT: | PRICE: | SOURCE: |
|---|---|---|---|
| 19 Dec, 2016 | Sold | $900,000 | MRED MLS |
| 9 Nov, 2016 | Under contract | $979,000 | MRED MLS |
| — | Last price change | $1,025,000 | MRED MLS |
| 1 Sep, 2016 | Listed for sale | $1,149,000 | MRED MLS |
Room Specifics
Total Bedrooms: 6
Bedrooms Above Ground: 6
Bedrooms Below Ground: 0
Dimensions: —
Floor Type: Hardwood
Dimensions: —
Floor Type: Hardwood
Dimensions: —
Floor Type: Carpet
Dimensions: —
Floor Type: —
Dimensions: —
Floor Type: —
Full Bathrooms: 8
Bathroom Amenities: Separate Shower,Handicap Shower,Soaking Tub
Bathroom in Basement: 1
Rooms: Kitchen,Bedroom 5,Bedroom 6,Den,Eating Area,Foyer,Game Room,Library,Office,Recreation Room
Basement Description: Finished,Exterior Access
Other Specifics
| 3.5 | |
| Concrete Perimeter | |
| Asphalt,Circular | |
| Deck, Patio | |
| Irregular Lot,Lake Front,Landscaped,Water Rights | |
| 226X601X49X605 | |
| — | |
| Full | |
| Vaulted/Cathedral Ceilings, Skylight(s), Hardwood Floors, First Floor Bedroom, In-Law Arrangement, First Floor Laundry | |
| Double Oven, Dishwasher, High End Refrigerator, Washer, Dryer, Disposal | |
| Not in DB | |
| Water Rights | |
| — | |
| — | |
| Gas Starter |
Tax History
| Year | Property Taxes |
|---|---|
| 2016 | $23,891 |
Contact Agent
Nearby Similar Homes
Nearby Sold Comparables
Contact Agent
Listing Provided By
@properties







