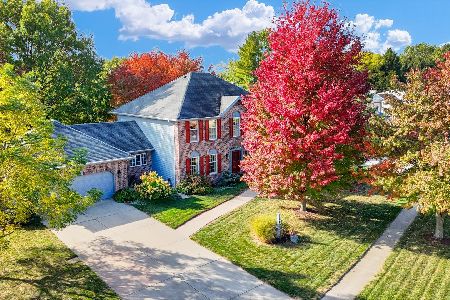1805 Foxborough Ct, Champaign, Illinois 61822
$440,000
|
Sold
|
|
| Status: | Closed |
| Sqft: | 4,322 |
| Cost/Sqft: | $110 |
| Beds: | 6 |
| Baths: | 6 |
| Year Built: | 1999 |
| Property Taxes: | $11,758 |
| Days On Market: | 4767 |
| Lot Size: | 0,00 |
Description
Over 6,500 finished square feet in this gorgeous custom built brick 6 bedroom 5.5 bath home. Main floor bedroom suite, fireplace, office, living room, and large family room are all on the main floor. Large deck overlooks park like common area and large lake. Large master suite with a huge walk in closet with plenty of built in shelving, not to mention the large master bath with 2 sinks, separate shower, and whirlpool tub. Unlimited possibilities in the wide open basement! Central vacuum, 3.5 car garage, are just some of the many features of this home. New Granite, Stainless appliances, tile, and carpeting have recently been installed. Too many other extras to list.
Property Specifics
| Single Family | |
| — | |
| Traditional | |
| 1999 | |
| Full | |
| — | |
| No | |
| — |
| Champaign | |
| Trails At Brittany | |
| 400 / Annual | |
| — | |
| Public | |
| Public Sewer | |
| 09436990 | |
| 032020227019 |
Nearby Schools
| NAME: | DISTRICT: | DISTANCE: | |
|---|---|---|---|
|
Grade School
Soc |
— | ||
|
Middle School
Call Unt 4 351-3701 |
Not in DB | ||
|
High School
Centennial High School |
Not in DB | ||
Property History
| DATE: | EVENT: | PRICE: | SOURCE: |
|---|---|---|---|
| 23 Sep, 2013 | Sold | $440,000 | MRED MLS |
| 17 Aug, 2013 | Under contract | $474,900 | MRED MLS |
| — | Last price change | $499,900 | MRED MLS |
| 1 Jan, 2013 | Listed for sale | $0 | MRED MLS |
Room Specifics
Total Bedrooms: 6
Bedrooms Above Ground: 6
Bedrooms Below Ground: 0
Dimensions: —
Floor Type: Carpet
Dimensions: —
Floor Type: Carpet
Dimensions: —
Floor Type: Carpet
Dimensions: —
Floor Type: —
Dimensions: —
Floor Type: —
Full Bathrooms: 6
Bathroom Amenities: Whirlpool
Bathroom in Basement: —
Rooms: Bedroom 5,Walk In Closet
Basement Description: Finished
Other Specifics
| 3 | |
| — | |
| — | |
| Deck | |
| Cul-De-Sac | |
| 160X97X97X160X49.82 | |
| — | |
| Full | |
| First Floor Bedroom, Vaulted/Cathedral Ceilings, Skylight(s) | |
| Cooktop, Dishwasher, Disposal, Dryer, Built-In Oven, Range, Refrigerator, Washer | |
| Not in DB | |
| Sidewalks | |
| — | |
| — | |
| Gas Log |
Tax History
| Year | Property Taxes |
|---|---|
| 2013 | $11,758 |
Contact Agent
Nearby Similar Homes
Nearby Sold Comparables
Contact Agent
Listing Provided By
Claymore Realty, Inc.









