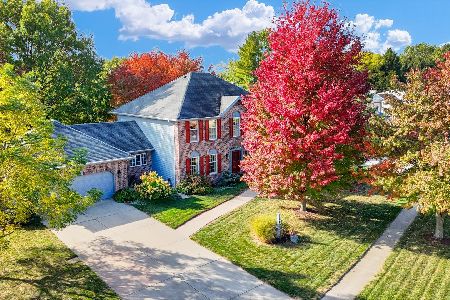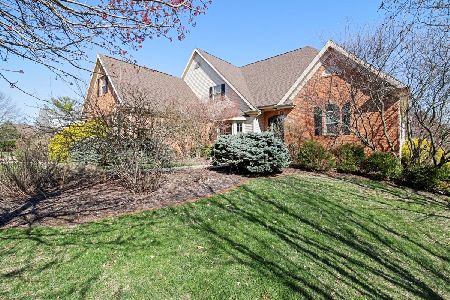1807 Foxborough Court, Champaign, Illinois 61822
$612,500
|
Sold
|
|
| Status: | Closed |
| Sqft: | 5,097 |
| Cost/Sqft: | $132 |
| Beds: | 4 |
| Baths: | 6 |
| Year Built: | 1998 |
| Property Taxes: | $22,830 |
| Days On Market: | 2167 |
| Lot Size: | 0,44 |
Description
Make sure to take a look at this one of a kind custom home. The owners hired Darrell Carlson from Traditional homes to build them a home they'd be proud of. As you drive up, you'll notice the all brick exterior and the 4 plus car garage. There is plenty of room 1700 square feet plus, for multiple cars and or "Big Boy" toys. The garage is heated as well. Come inside and you'll be amazed at the space of this home. There is a large great room with vaulted ceilings, stone fireplace and access to the private patio. The dining room is a stand-alone room with plenty of space for all of your guests. Do you like cooking or baking? The kitchen has ample space for spreading out and making your favorite dishes. There's also a large Corian topped island with a sink. Other important benefits is the abundance of storage, work space, eating area and a view of the lake. The heated sunroom has a beautiful view of the lake. This is a great place for taking your favorite book and a cup of coffee to relax in the morning. It could also make a great game room. On the first floor there is a nice guest bedroom with its own full bath and access to the indoor pool. Speaking of the indoor heated saltwater pool. How great would it be for regular exercise? Maybe have your friends come over in the winter and have a Caribbean party. Play it's "Five-O- Clock Somewhere" on your pandora and pretend you're really there. Upstairs you'll find the master bedroom and 2 other bedrooms. They all feature a great view of the lake, large walk-in closets and access to the ample deck. What a private place to enjoy those warm summer mornings. Do you love the outdoors? There are 3 patios and the spacious upstairs deck to entertain and relax on. The walkout basement is finished with a bedroom, family room, bonus area, storage and two-sided fireplace. This area can be a blank canvass for you to layout as you like. The sellers have loved this home since they moved in 1998. They also know it was built with their lifestyle and tastes in mind. So, they made a large price reduction since it was last listed. Now it's time for you to make this custom-built home yours. With your own decorating and flooring choices to make it yours. They hope you enjoy the four car heated garage, heated indoor saltwater pool, walkout basement and the beautiful views of the lake.
Property Specifics
| Single Family | |
| — | |
| — | |
| 1998 | |
| Full,Walkout | |
| — | |
| Yes | |
| 0.44 |
| Champaign | |
| — | |
| 600 / Annual | |
| Insurance,Lake Rights | |
| Public | |
| Public Sewer | |
| 10629493 | |
| 032020227020 |
Nearby Schools
| NAME: | DISTRICT: | DISTANCE: | |
|---|---|---|---|
|
Grade School
Unit 4 Of Choice |
4 | — | |
|
Middle School
Champaign/middle Call Unit 4 351 |
4 | Not in DB | |
|
High School
Centennial High School |
4 | Not in DB | |
Property History
| DATE: | EVENT: | PRICE: | SOURCE: |
|---|---|---|---|
| 15 Jan, 2021 | Sold | $612,500 | MRED MLS |
| 8 Dec, 2020 | Under contract | $675,000 | MRED MLS |
| — | Last price change | $700,000 | MRED MLS |
| 14 Feb, 2020 | Listed for sale | $700,000 | MRED MLS |
Room Specifics
Total Bedrooms: 5
Bedrooms Above Ground: 4
Bedrooms Below Ground: 1
Dimensions: —
Floor Type: Carpet
Dimensions: —
Floor Type: Carpet
Dimensions: —
Floor Type: Carpet
Dimensions: —
Floor Type: —
Full Bathrooms: 6
Bathroom Amenities: Whirlpool,Separate Shower,Double Sink
Bathroom in Basement: 1
Rooms: Bedroom 5,Bonus Room,Game Room,Sitting Room,Heated Sun Room,Deck
Basement Description: Finished
Other Specifics
| 4 | |
| — | |
| Concrete | |
| Deck, Patio, In Ground Pool | |
| Common Grounds,Cul-De-Sac,Irregular Lot,Lake Front,Landscaped,Water View | |
| 49X160X97X97X160 | |
| — | |
| Full | |
| Vaulted/Cathedral Ceilings, Skylight(s), First Floor Bedroom, First Floor Laundry, Pool Indoors, First Floor Full Bath, Walk-In Closet(s) | |
| Double Oven, Dishwasher, Refrigerator, Disposal, Cooktop, Built-In Oven, Range Hood | |
| Not in DB | |
| Lake, Curbs, Sidewalks, Street Paved | |
| — | |
| — | |
| Double Sided, Gas Starter |
Tax History
| Year | Property Taxes |
|---|---|
| 2021 | $22,830 |
Contact Agent
Nearby Similar Homes
Nearby Sold Comparables
Contact Agent
Listing Provided By
Coldwell Banker Real Estate Group










