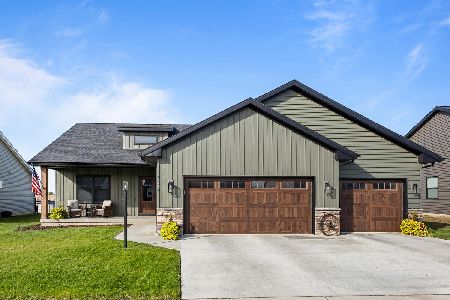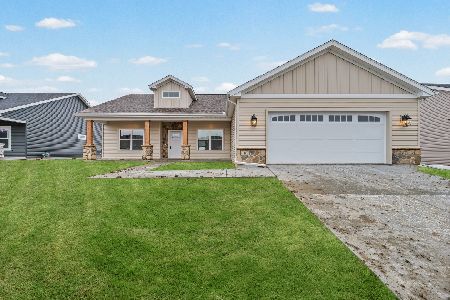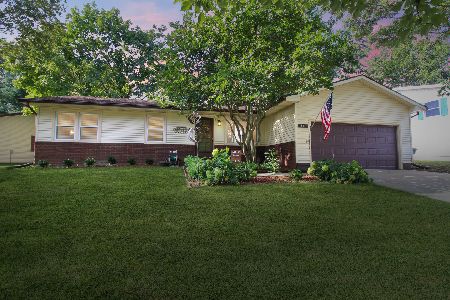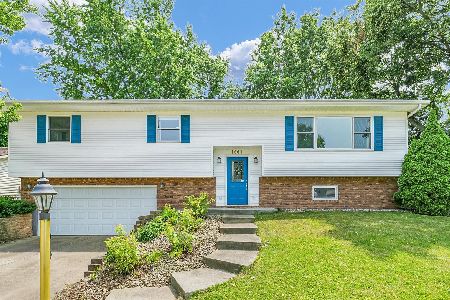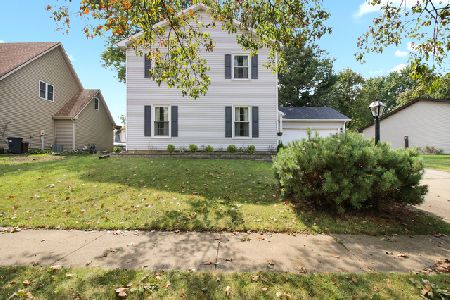1805 Galena Street, Urbana, Illinois 61802
$195,000
|
Sold
|
|
| Status: | Closed |
| Sqft: | 2,027 |
| Cost/Sqft: | $95 |
| Beds: | 3 |
| Baths: | 2 |
| Year Built: | 1980 |
| Property Taxes: | $4,630 |
| Days On Market: | 2045 |
| Lot Size: | 0,00 |
Description
Inhale a Breath of Fresh Air upon entering our newly offered spacious Ranch styled home with 2,027 sq ft, 3 bed,2 baths, 2 Car Garage home.This well maintained home has character with many upgrades selected during renovation in both design & quality by current owner in 2012. Fully equipped kitchen with abundant oak cabinetry, ceramic tile floor, center island, newer SS fridge 2011, SS dishwasher 6/2020 and that's not all - there is a step down level into an eye catching Formal Dining Room leading into the Family Room with soaring cathedral ceilings, two automated skylights, french door accessing the generously sized wooden deck & fenced rear & side lawn. Impressively Spacious owners suite 22 x 20 & new carpet 2016, dual closets with one being over-sized, bathroom with double sinks, separate shower with glass doors, adjacent to the owners suite is a command center 12 x 6 with multi-use functions this room leads outside to a spacious wooden deck perfect for morning coffee or late afternoon sunsets. 2019 front windows were replaced in living room & two bedrooms. Furnace & A/C May 2007, Overhead garage door 2013, new concrete driveway 2014. Established landscaping with a darling garden shed, privacy fenced-in yard. This inviting home is close to restaurants, shopping, parks, pond, medical facilities and much more. Move in unpack and enjoy! Established neighborhood
Property Specifics
| Single Family | |
| — | |
| — | |
| 1980 | |
| None | |
| — | |
| No | |
| — |
| Champaign | |
| Myra Ridge | |
| — / Not Applicable | |
| None | |
| Public | |
| Public Sewer | |
| 10765500 | |
| 932128231006 |
Nearby Schools
| NAME: | DISTRICT: | DISTANCE: | |
|---|---|---|---|
|
Grade School
Thomas Paine Elementary School |
116 | — | |
|
Middle School
Urbana Elementary School |
116 | Not in DB | |
|
High School
Urbana Elementary School |
116 | Not in DB | |
Property History
| DATE: | EVENT: | PRICE: | SOURCE: |
|---|---|---|---|
| 31 Aug, 2020 | Sold | $195,000 | MRED MLS |
| 17 Jul, 2020 | Under contract | $193,300 | MRED MLS |
| 30 Jun, 2020 | Listed for sale | $193,300 | MRED MLS |
| 8 Nov, 2021 | Sold | $223,000 | MRED MLS |
| 22 Sep, 2021 | Under contract | $224,900 | MRED MLS |
| — | Last price change | $227,900 | MRED MLS |
| 16 Aug, 2021 | Listed for sale | $230,000 | MRED MLS |
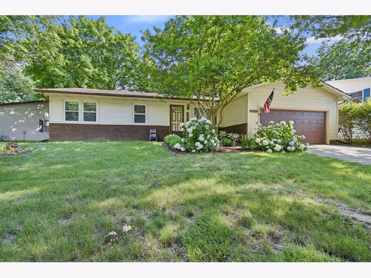
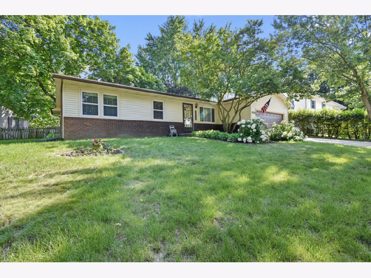
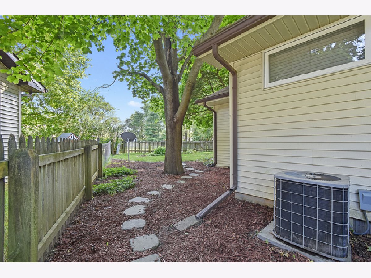
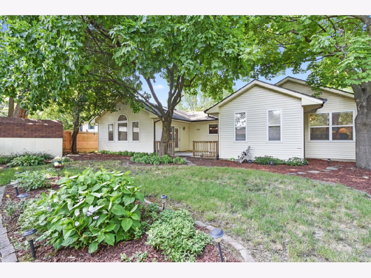
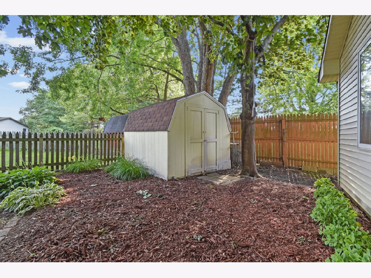
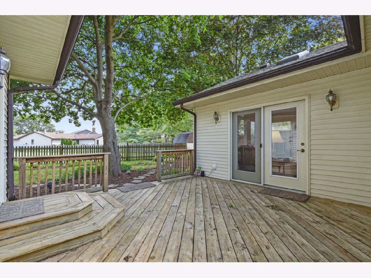
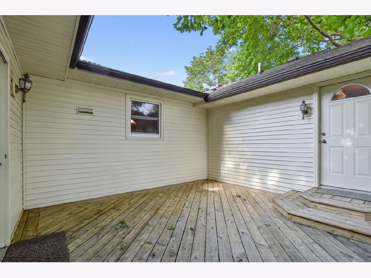
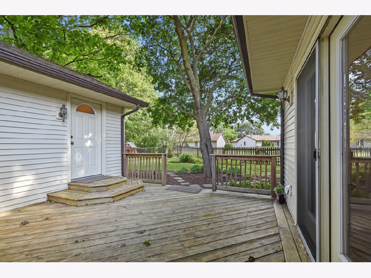
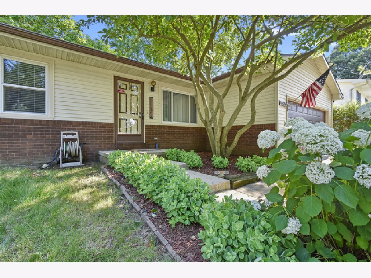
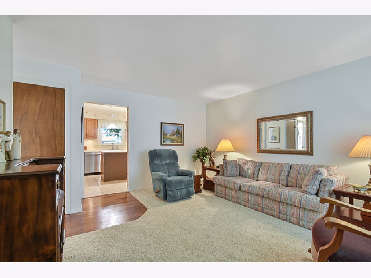
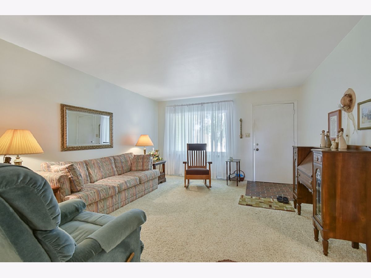
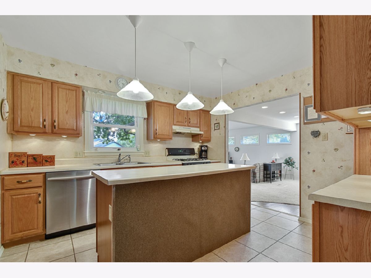
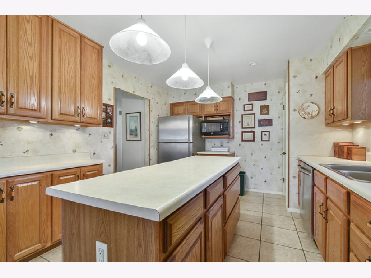
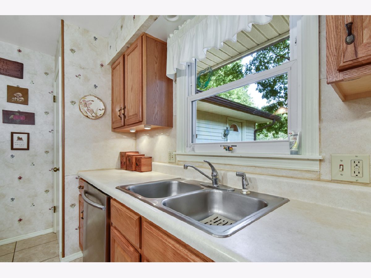
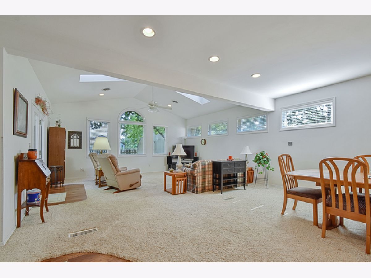
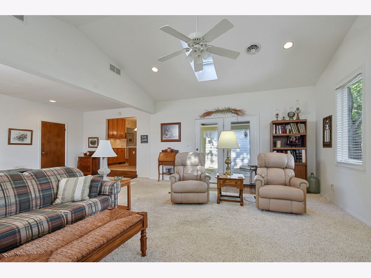
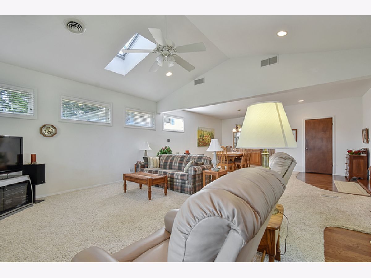
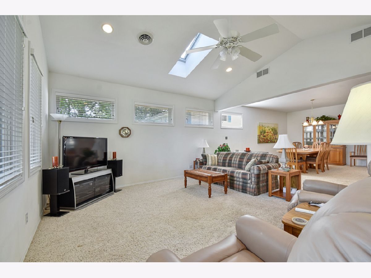
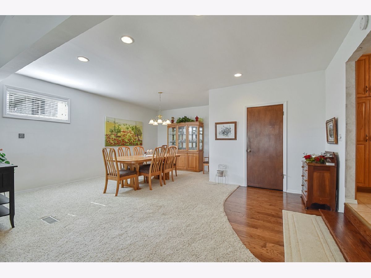
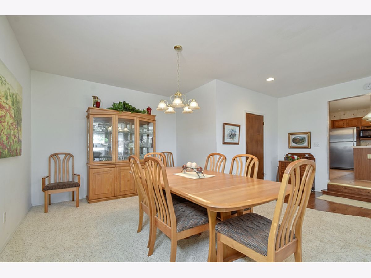
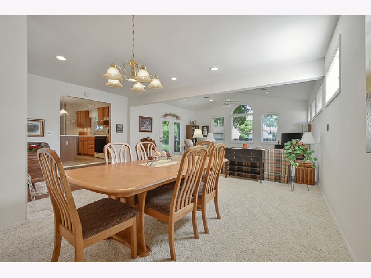
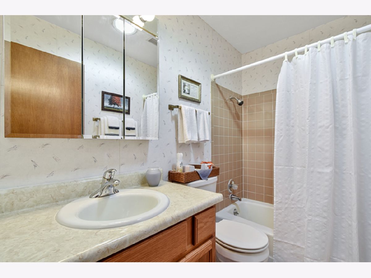
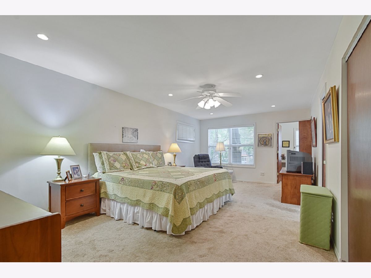
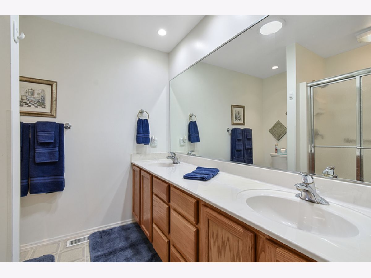
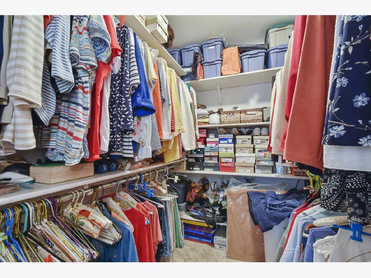
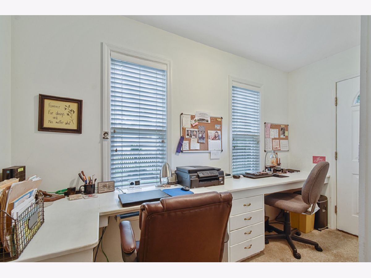
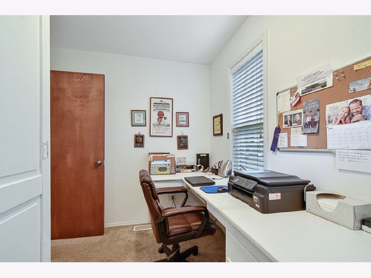
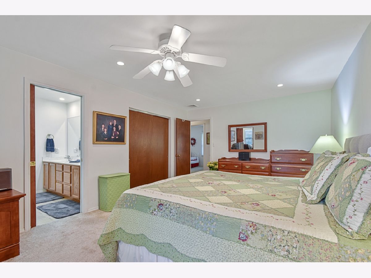
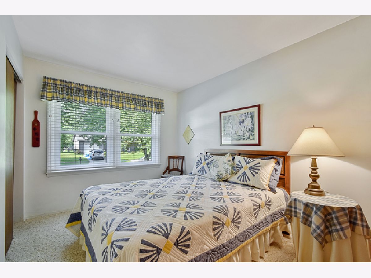
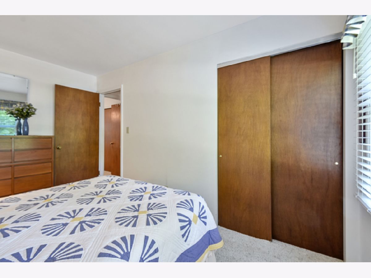
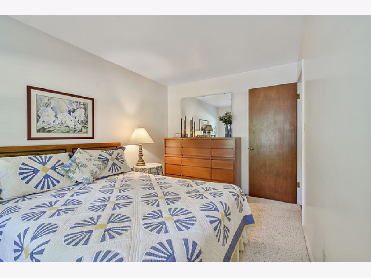
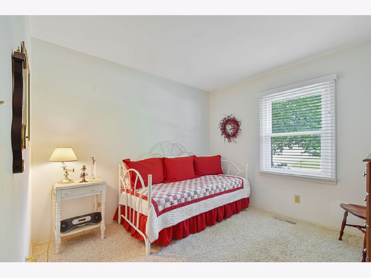
Room Specifics
Total Bedrooms: 3
Bedrooms Above Ground: 3
Bedrooms Below Ground: 0
Dimensions: —
Floor Type: Carpet
Dimensions: —
Floor Type: Carpet
Full Bathrooms: 2
Bathroom Amenities: Separate Shower,Double Sink,Soaking Tub
Bathroom in Basement: 0
Rooms: Other Room
Basement Description: None
Other Specifics
| 2 | |
| Block,Concrete Perimeter | |
| Concrete | |
| Deck | |
| — | |
| 53X65X24.33X72.8X111.06 | |
| Pull Down Stair | |
| Full | |
| Vaulted/Cathedral Ceilings, Skylight(s), First Floor Bedroom, First Floor Laundry, First Floor Full Bath, Walk-In Closet(s) | |
| Range, Microwave, Dishwasher, Refrigerator, Washer, Dryer, Disposal, Stainless Steel Appliance(s), Range Hood | |
| Not in DB | |
| Park, Lake, Sidewalks, Street Paved | |
| — | |
| — | |
| — |
Tax History
| Year | Property Taxes |
|---|---|
| 2020 | $4,630 |
| 2021 | $4,766 |
Contact Agent
Nearby Similar Homes
Nearby Sold Comparables
Contact Agent
Listing Provided By
Holdren & Associates, Inc.





