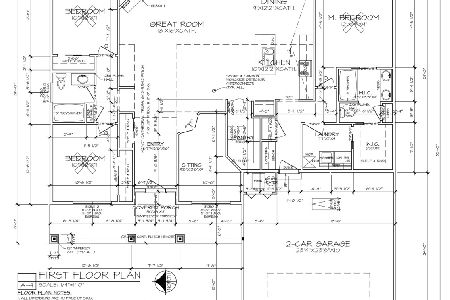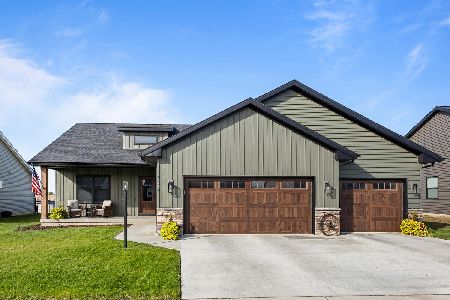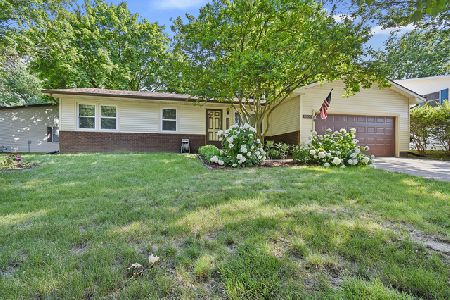1809 Galena Street, Urbana, Illinois 61802
$170,900
|
Sold
|
|
| Status: | Closed |
| Sqft: | 1,700 |
| Cost/Sqft: | $103 |
| Beds: | 4 |
| Baths: | 3 |
| Year Built: | 1983 |
| Property Taxes: | $4,667 |
| Days On Market: | 1982 |
| Lot Size: | 0,22 |
Description
This home offers a traditional layout with very functional amenities. The first floor features updated large eat in kitchen with ceramic tile floors, new garbage disposal in Sep 4,2020, sliding glass door accessing a fenced-in backyard. Sunny living room and formal dining room with hardwood floors. The current owner uses dining room as a family room, kids love to watch cars drive by through the windows. Family room has a wood burning fire place and hardwood floor. First floor includes laundry room and 1/2 bath. The 2nd floor with 4-bedrooms and 2-baths including master suite with step-in shower. A new tear off roof being installed 8/30/2020 and new siding coming soon. Conveniently located near bus line, shopping, restaurants, medical facilities and Meadow-brook.
Property Specifics
| Single Family | |
| — | |
| Traditional | |
| 1983 | |
| None | |
| — | |
| No | |
| 0.22 |
| Champaign | |
| Myra Ridge | |
| — / Not Applicable | |
| None | |
| Public | |
| Public Sewer | |
| 10826345 | |
| 932128231008 |
Nearby Schools
| NAME: | DISTRICT: | DISTANCE: | |
|---|---|---|---|
|
Grade School
Thomas Paine Elementary School |
116 | — | |
|
Middle School
Urbana Middle School |
116 | Not in DB | |
|
High School
Urbana High School |
116 | Not in DB | |
Property History
| DATE: | EVENT: | PRICE: | SOURCE: |
|---|---|---|---|
| 10 Apr, 2014 | Sold | $136,000 | MRED MLS |
| 1 Apr, 2014 | Under contract | $136,000 | MRED MLS |
| — | Last price change | $149,000 | MRED MLS |
| 20 May, 2013 | Listed for sale | $159,900 | MRED MLS |
| 12 Nov, 2020 | Sold | $170,900 | MRED MLS |
| 20 Sep, 2020 | Under contract | $174,900 | MRED MLS |
| — | Last price change | $179,900 | MRED MLS |
| 1 Sep, 2020 | Listed for sale | $179,900 | MRED MLS |
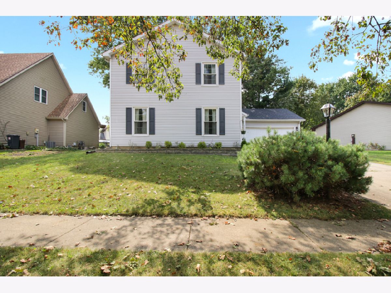
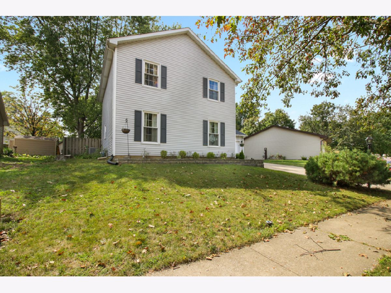
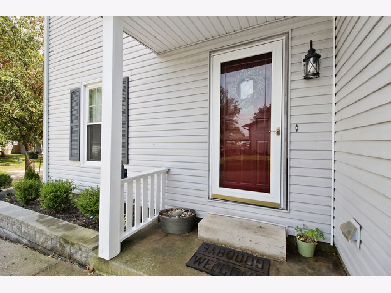
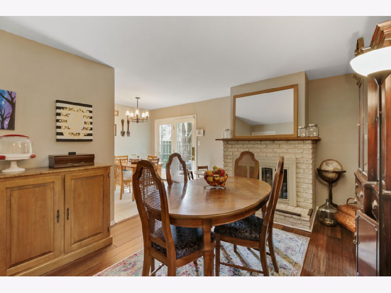
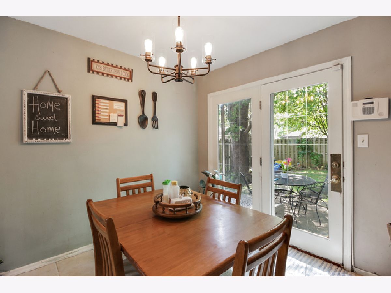
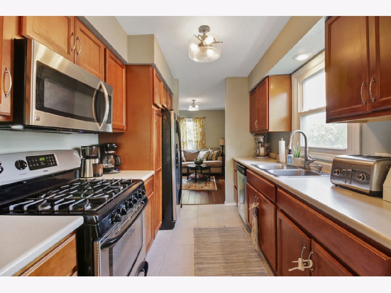
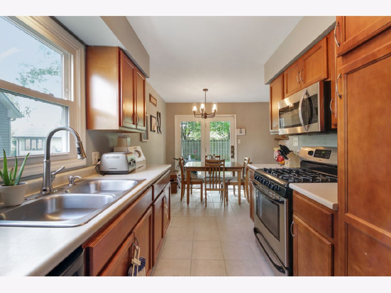
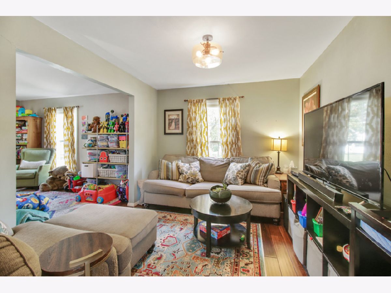
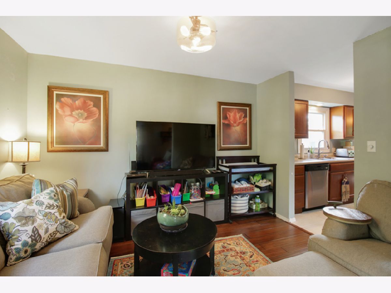
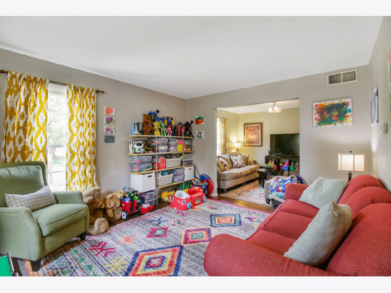
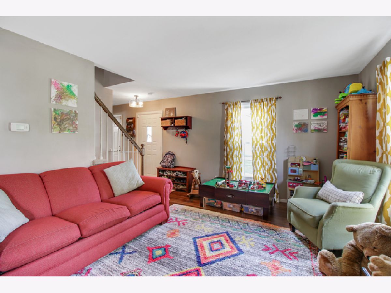
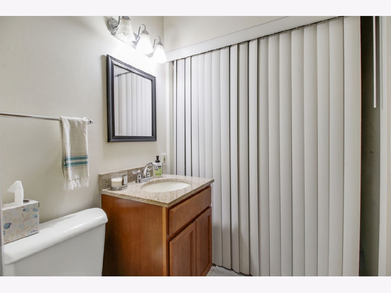
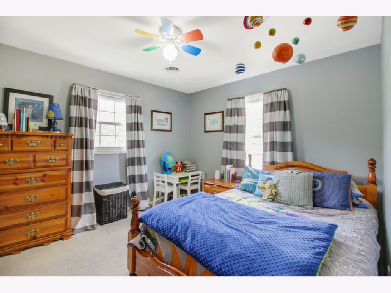
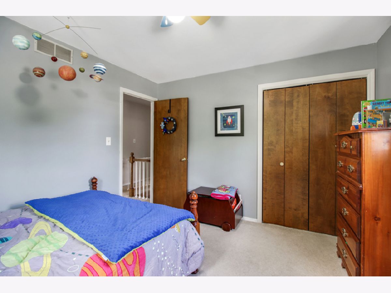
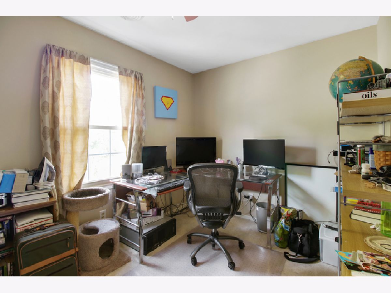
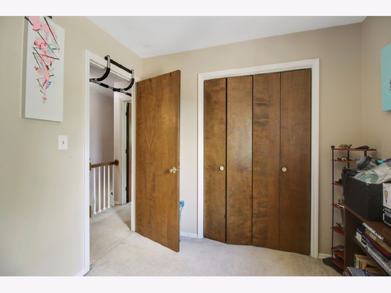
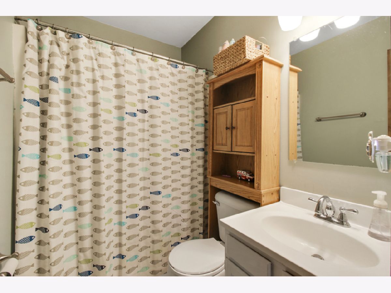
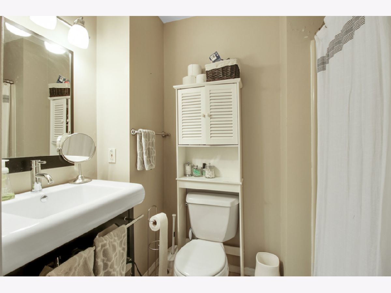
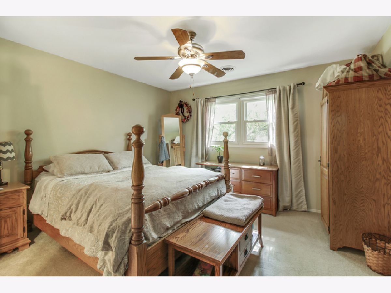
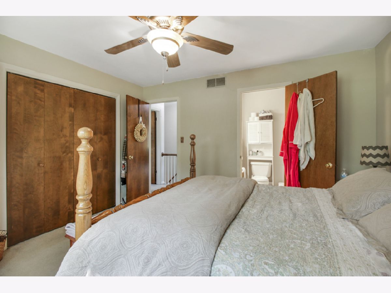
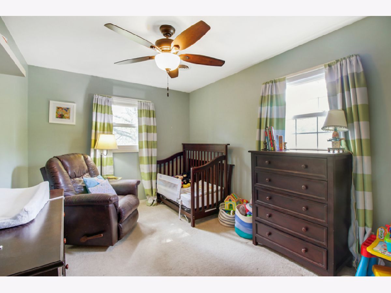
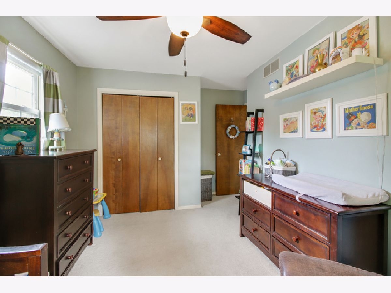
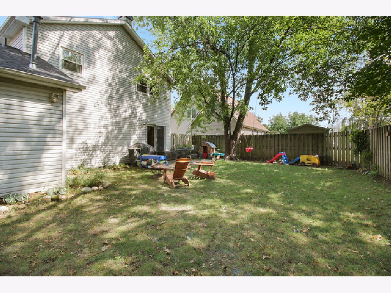
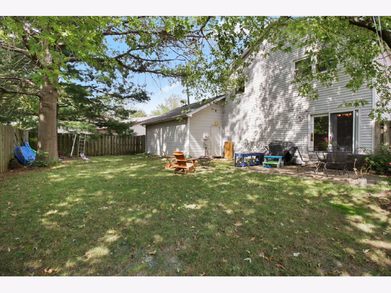
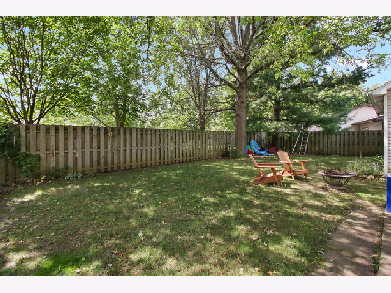
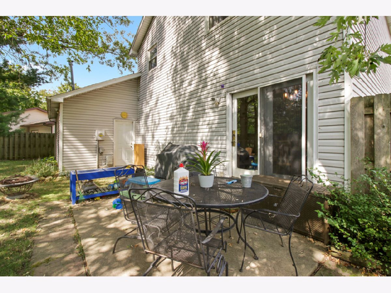
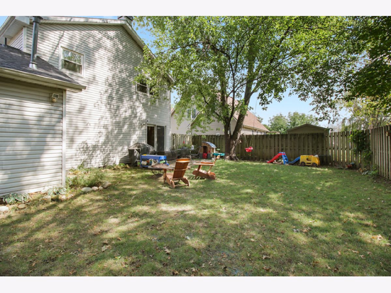
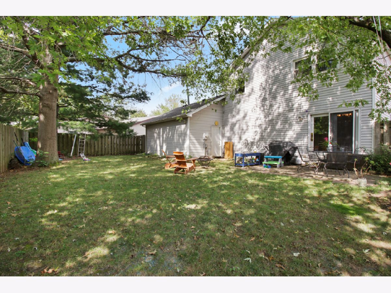
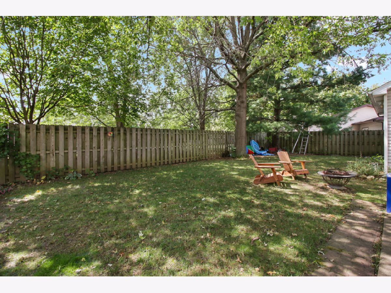
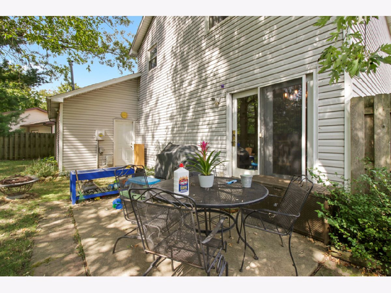
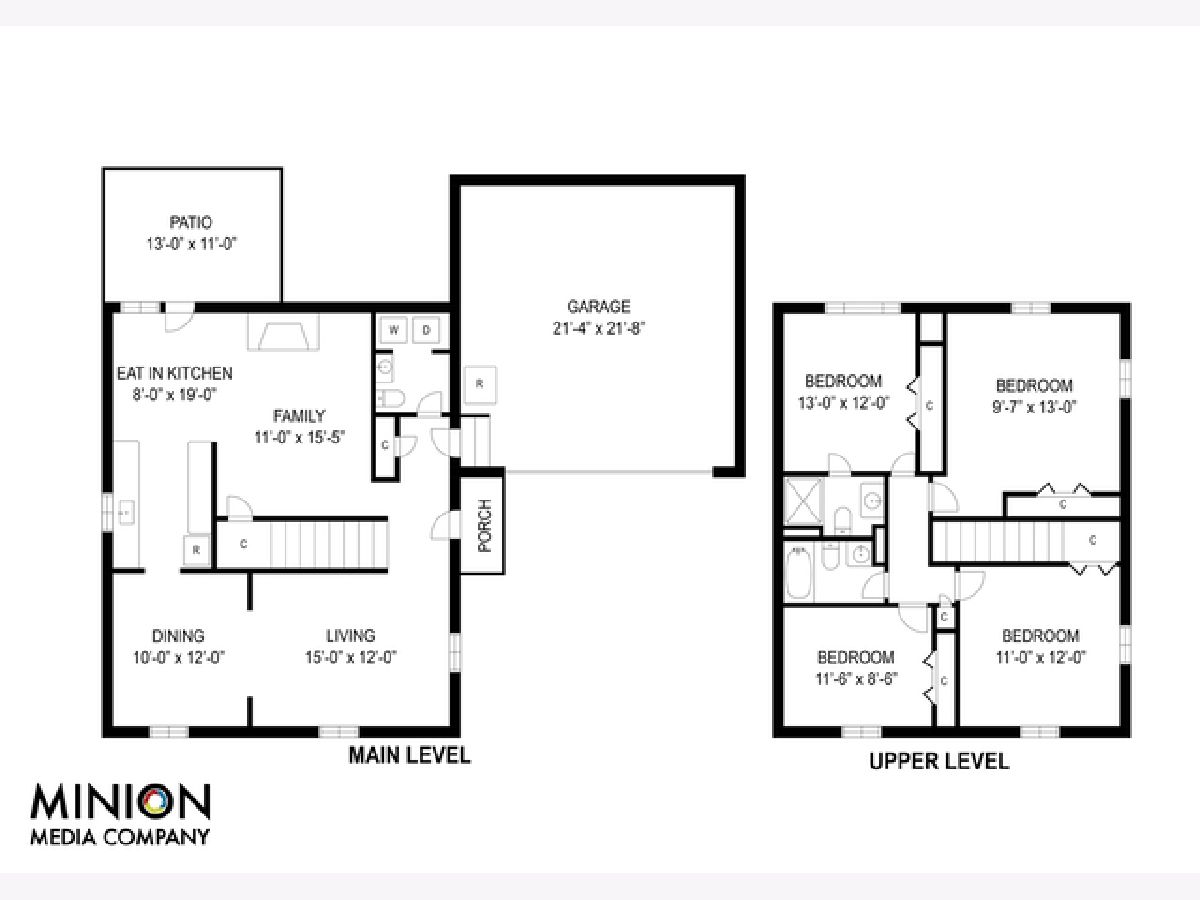
Room Specifics
Total Bedrooms: 4
Bedrooms Above Ground: 4
Bedrooms Below Ground: 0
Dimensions: —
Floor Type: Carpet
Dimensions: —
Floor Type: Carpet
Dimensions: —
Floor Type: Carpet
Full Bathrooms: 3
Bathroom Amenities: —
Bathroom in Basement: 0
Rooms: No additional rooms
Basement Description: None
Other Specifics
| 2 | |
| Block | |
| Concrete | |
| Patio, Porch | |
| Common Grounds,Fenced Yard,Mature Trees,Outdoor Lighting,Sidewalks,Wood Fence | |
| 30X49X100X68X98 | |
| — | |
| Full | |
| Hardwood Floors, First Floor Laundry, Separate Dining Room | |
| Range, Microwave, Dishwasher, Refrigerator, Washer, Dryer, Disposal | |
| Not in DB | |
| Park, Lake, Sidewalks, Street Paved | |
| — | |
| — | |
| Wood Burning |
Tax History
| Year | Property Taxes |
|---|---|
| 2014 | $3,943 |
| 2020 | $4,667 |
Contact Agent
Nearby Similar Homes
Nearby Sold Comparables
Contact Agent
Listing Provided By
Holdren & Associates, Inc.





